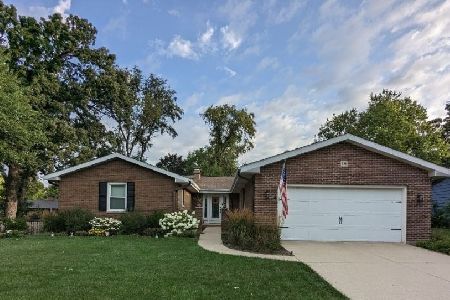954 Chippewa Drive, Elgin, Illinois 60120
$275,000
|
Sold
|
|
| Status: | Closed |
| Sqft: | 3,162 |
| Cost/Sqft: | $89 |
| Beds: | 5 |
| Baths: | 3 |
| Year Built: | 1977 |
| Property Taxes: | $7,523 |
| Days On Market: | 2524 |
| Lot Size: | 0,31 |
Description
This lovely large home boasts 5 bedrooms, 2.5 baths, 2 fireplaces 2 car garage. Master bedroom offers vaulted ceiling, sitting room w/fireplace, master bath & large walk-in closet. Three additional bedrooms on 2nd floor, 5th bedroom on main level off Sun-room & Family room. Open flowing kitchen/dining room w/granite counter-tops & large Island. Great outdoor space includes Patio, Deck & Screened Gazebo. Lots of Home & Space for you and the Family for the Price.
Property Specifics
| Single Family | |
| — | |
| — | |
| 1977 | |
| Partial | |
| — | |
| No | |
| 0.31 |
| Cook | |
| Lords Park | |
| 0 / Not Applicable | |
| None | |
| Lake Michigan | |
| Public Sewer | |
| 10292955 | |
| 06071110110000 |
Nearby Schools
| NAME: | DISTRICT: | DISTANCE: | |
|---|---|---|---|
|
Grade School
Coleman Elementary School |
46 | — | |
|
Middle School
Larsen Middle School |
46 | Not in DB | |
|
High School
Elgin High School |
46 | Not in DB | |
Property History
| DATE: | EVENT: | PRICE: | SOURCE: |
|---|---|---|---|
| 11 Mar, 2014 | Sold | $243,000 | MRED MLS |
| 15 Jan, 2014 | Under contract | $249,900 | MRED MLS |
| 11 Dec, 2013 | Listed for sale | $249,900 | MRED MLS |
| 29 Mar, 2018 | Sold | $265,000 | MRED MLS |
| 28 Feb, 2018 | Under contract | $275,000 | MRED MLS |
| — | Last price change | $284,900 | MRED MLS |
| 19 Jan, 2018 | Listed for sale | $284,900 | MRED MLS |
| 29 Apr, 2019 | Sold | $275,000 | MRED MLS |
| 19 Mar, 2019 | Under contract | $279,900 | MRED MLS |
| 28 Feb, 2019 | Listed for sale | $279,900 | MRED MLS |
Room Specifics
Total Bedrooms: 5
Bedrooms Above Ground: 5
Bedrooms Below Ground: 0
Dimensions: —
Floor Type: Carpet
Dimensions: —
Floor Type: Carpet
Dimensions: —
Floor Type: Carpet
Dimensions: —
Floor Type: —
Full Bathrooms: 3
Bathroom Amenities: Separate Shower,Double Sink
Bathroom in Basement: 0
Rooms: Heated Sun Room,Bedroom 5
Basement Description: Unfinished
Other Specifics
| 2 | |
| Concrete Perimeter | |
| Brick,Concrete | |
| Deck, Porch, Screened Deck, Storms/Screens | |
| Corner Lot | |
| 13590 | |
| — | |
| Full | |
| Vaulted/Cathedral Ceilings, Skylight(s), Bar-Dry, Hardwood Floors, First Floor Bedroom, Walk-In Closet(s) | |
| — | |
| Not in DB | |
| Sidewalks, Street Lights, Street Paved | |
| — | |
| — | |
| Wood Burning, Gas Log |
Tax History
| Year | Property Taxes |
|---|---|
| 2014 | $6,708 |
| 2018 | $7,358 |
| 2019 | $7,523 |
Contact Agent
Nearby Similar Homes
Nearby Sold Comparables
Contact Agent
Listing Provided By
Baird & Warner









