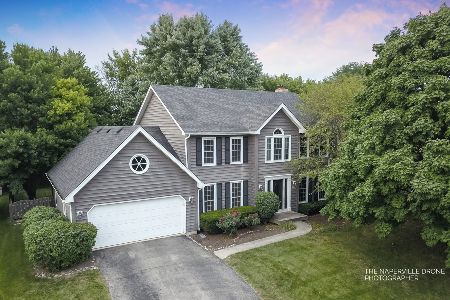953 Eddystone Circle, Naperville, Illinois 60565
$410,000
|
Sold
|
|
| Status: | Closed |
| Sqft: | 3,389 |
| Cost/Sqft: | $124 |
| Beds: | 4 |
| Baths: | 3 |
| Year Built: | 1988 |
| Property Taxes: | $9,792 |
| Days On Market: | 3598 |
| Lot Size: | 0,48 |
Description
GREAT VALUE IN DESIRABLE BRIGHTON RIDGE! If you are looking for a home that offers an exceptional value in a desirable neighborhood, close to shopping, Metra & vibrant downtown Naperville, with top ranked district 204 schools - GET READY TO MOVE! This spacious home has so much to offer at a great price; just add your decorating touches for immediate positive equity! Wonderful open floor plan with all the features you want, main floor study and laundry, large windows that bring in abundant natural light, open flowing rooms; master suite with sitting room, his & hers closets, large bath with private shower/water closet; good sized bedrooms and finished basement. Recently updated: NEW KITCHEN with granite tops & stainless steel appls, new hardwood on main level and quality laminate hardwood on 2nd level. Walk to Owen grade school. Home backs to 40 mph st, but has 6' privacy fence on raised berm & mature trees, directly across the street from Springbrook Prairie w/7 miles walk/bike trails
Property Specifics
| Single Family | |
| — | |
| Traditional | |
| 1988 | |
| Partial | |
| — | |
| No | |
| 0.48 |
| Du Page | |
| Brighton Ridge | |
| 150 / Annual | |
| Insurance | |
| Lake Michigan | |
| Public Sewer | |
| 09204453 | |
| 0725301034 |
Nearby Schools
| NAME: | DISTRICT: | DISTANCE: | |
|---|---|---|---|
|
Grade School
Owen Elementary School |
204 | — | |
|
Middle School
Still Middle School |
204 | Not in DB | |
|
High School
Waubonsie Valley High School |
204 | Not in DB | |
Property History
| DATE: | EVENT: | PRICE: | SOURCE: |
|---|---|---|---|
| 5 Aug, 2016 | Sold | $410,000 | MRED MLS |
| 14 Jun, 2016 | Under contract | $419,900 | MRED MLS |
| — | Last price change | $428,000 | MRED MLS |
| 23 Apr, 2016 | Listed for sale | $428,000 | MRED MLS |
Room Specifics
Total Bedrooms: 4
Bedrooms Above Ground: 4
Bedrooms Below Ground: 0
Dimensions: —
Floor Type: Wood Laminate
Dimensions: —
Floor Type: Wood Laminate
Dimensions: —
Floor Type: Wood Laminate
Full Bathrooms: 3
Bathroom Amenities: Whirlpool,Separate Shower,Double Sink
Bathroom in Basement: 0
Rooms: Breakfast Room,Den,Foyer,Game Room,Recreation Room,Sitting Room,Storage
Basement Description: Finished,Crawl
Other Specifics
| 2 | |
| Concrete Perimeter | |
| Asphalt | |
| Deck | |
| Cul-De-Sac | |
| 77X140 | |
| Unfinished | |
| Full | |
| Vaulted/Cathedral Ceilings, Skylight(s), Bar-Wet, Hardwood Floors, Wood Laminate Floors, First Floor Laundry | |
| Range, Microwave, Dishwasher, Refrigerator, Washer, Dryer, Disposal, Stainless Steel Appliance(s) | |
| Not in DB | |
| — | |
| — | |
| — | |
| Wood Burning, Attached Fireplace Doors/Screen, Gas Starter |
Tax History
| Year | Property Taxes |
|---|---|
| 2016 | $9,792 |
Contact Agent
Nearby Similar Homes
Nearby Sold Comparables
Contact Agent
Listing Provided By
Baird & Warner





