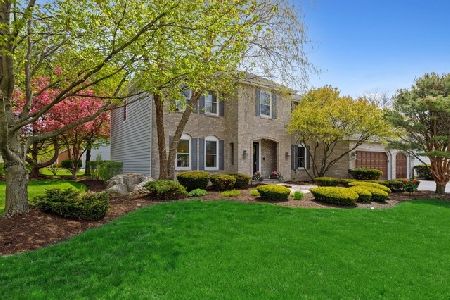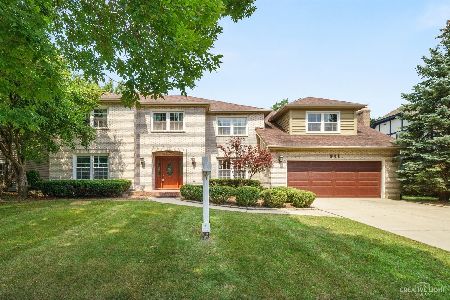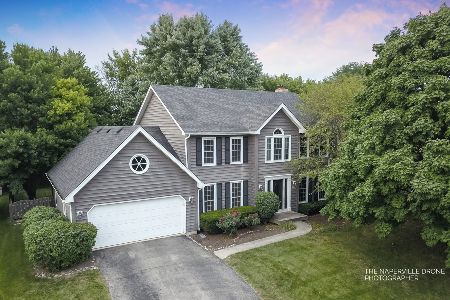960 Eddystone Circle, Naperville, Illinois 60565
$460,000
|
Sold
|
|
| Status: | Closed |
| Sqft: | 3,514 |
| Cost/Sqft: | $134 |
| Beds: | 4 |
| Baths: | 3 |
| Year Built: | 1987 |
| Property Taxes: | $9,799 |
| Days On Market: | 5899 |
| Lot Size: | 0,00 |
Description
Fabulous home. Hardwood on most of 1st and 2nd Floor. Updatead Kit. w/ Quartz c-tops, tile b-splash, high-end SS appliances. Huge (28x17) vaulted family room skylights, wainscoting and FP w/built-ins. 1st floor den with wall of built-ins. Finished basement with theatre, rec room and office. Newer roof, Furn/Air, front & backyard brick patio. 2nd Floor Huge Loft/Bonus Room for Entertaining. 3 car gar.
Property Specifics
| Single Family | |
| — | |
| Traditional | |
| 1987 | |
| Partial | |
| — | |
| No | |
| 0 |
| Du Page | |
| Brighton Ridge | |
| 140 / Annual | |
| None | |
| Lake Michigan,Public | |
| Public Sewer | |
| 07406194 | |
| 0725310001 |
Nearby Schools
| NAME: | DISTRICT: | DISTANCE: | |
|---|---|---|---|
|
Grade School
Owen Elementary School |
204 | — | |
|
Middle School
Still Middle School |
204 | Not in DB | |
|
High School
Waubonsie Valley High School |
204 | Not in DB | |
Property History
| DATE: | EVENT: | PRICE: | SOURCE: |
|---|---|---|---|
| 17 Aug, 2007 | Sold | $545,000 | MRED MLS |
| 9 Jul, 2007 | Under contract | $559,900 | MRED MLS |
| 29 Jun, 2007 | Listed for sale | $559,900 | MRED MLS |
| 9 Apr, 2010 | Sold | $460,000 | MRED MLS |
| 2 Mar, 2010 | Under contract | $469,500 | MRED MLS |
| — | Last price change | $484,900 | MRED MLS |
| 4 Jan, 2010 | Listed for sale | $484,900 | MRED MLS |
| 17 Jul, 2020 | Sold | $450,000 | MRED MLS |
| 11 Jun, 2020 | Under contract | $464,900 | MRED MLS |
| — | Last price change | $479,900 | MRED MLS |
| 8 May, 2020 | Listed for sale | $487,500 | MRED MLS |
| 17 Dec, 2021 | Sold | $610,000 | MRED MLS |
| 10 Nov, 2021 | Under contract | $595,000 | MRED MLS |
| 5 Nov, 2021 | Listed for sale | $595,000 | MRED MLS |
Room Specifics
Total Bedrooms: 4
Bedrooms Above Ground: 4
Bedrooms Below Ground: 0
Dimensions: —
Floor Type: Hardwood
Dimensions: —
Floor Type: Hardwood
Dimensions: —
Floor Type: Hardwood
Full Bathrooms: 3
Bathroom Amenities: Whirlpool,Separate Shower,Double Sink
Bathroom in Basement: 0
Rooms: Den,Gallery,Loft,Media Room,Office,Recreation Room,Utility Room-1st Floor
Basement Description: Finished
Other Specifics
| 3 | |
| Concrete Perimeter | |
| Asphalt | |
| Patio | |
| Corner Lot,Landscaped | |
| 110X135 | |
| Unfinished | |
| Full | |
| Vaulted/Cathedral Ceilings, Skylight(s), Bar-Wet | |
| Range, Microwave, Dishwasher, Refrigerator, Disposal | |
| Not in DB | |
| Sidewalks, Street Lights, Street Paved | |
| — | |
| — | |
| Gas Log, Gas Starter |
Tax History
| Year | Property Taxes |
|---|---|
| 2007 | $8,998 |
| 2010 | $9,799 |
| 2020 | $11,311 |
| 2021 | $9,884 |
Contact Agent
Nearby Similar Homes
Nearby Sold Comparables
Contact Agent
Listing Provided By
john greene Realtor








