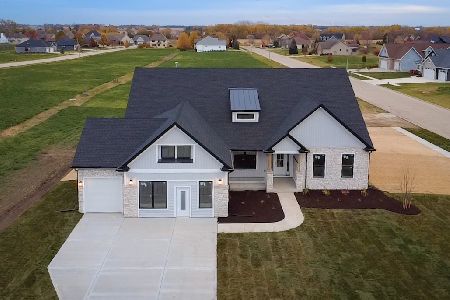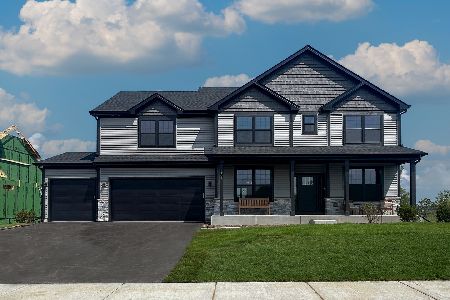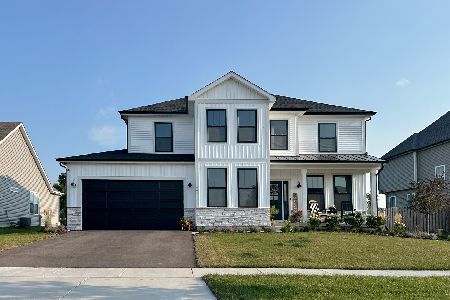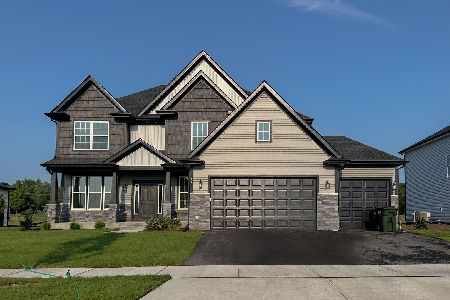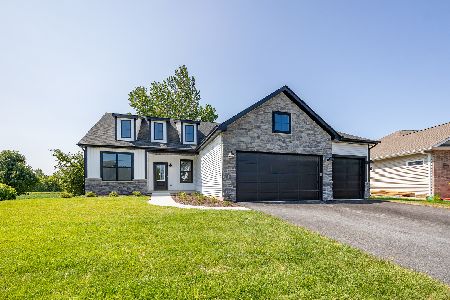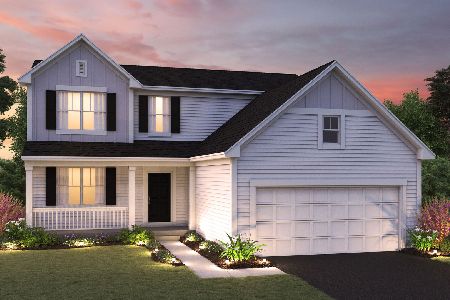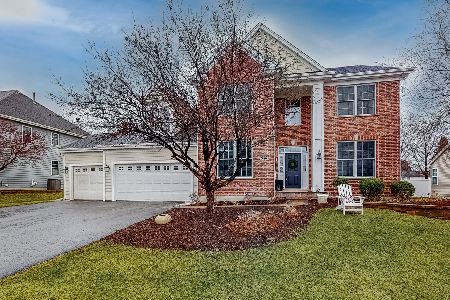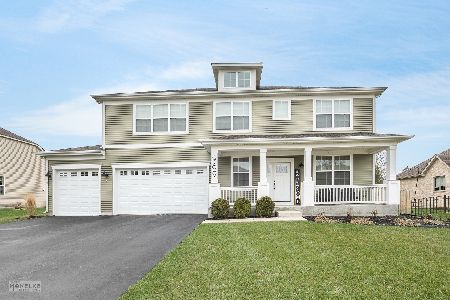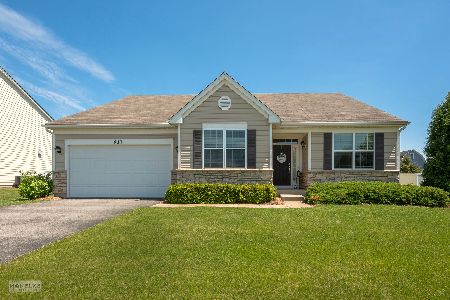953 Mirador Drive, North Aurora, Illinois 60542
$320,000
|
Sold
|
|
| Status: | Closed |
| Sqft: | 3,624 |
| Cost/Sqft: | $94 |
| Beds: | 4 |
| Baths: | 3 |
| Year Built: | 2005 |
| Property Taxes: | $12,829 |
| Days On Market: | 4155 |
| Lot Size: | 0,31 |
Description
Gorgeous Hm w/Open Fl Plan, Lots of Natural Light. Quite Street. 2 sty Foyer, Kitchen w/42" Maple Cabinets, Great Counter Space, Center Island. Office/Den on mid level & 4 Bdrms, 2 full bths on 2nd level. Half Bth on 1st fl. Mster Suite w/2 WIC, Custom step-in Shower & Large Sitting rm. All Bdrms good size w/Big closets. Lg Hall Bth. Paver Patio Private Yd, Backs to Mature trees. 5 min to Hwy. Great Location!
Property Specifics
| Single Family | |
| — | |
| — | |
| 2005 | |
| Full | |
| — | |
| No | |
| 0.31 |
| Kane | |
| Mirador | |
| 300 / Annual | |
| Insurance | |
| Public | |
| Public Sewer | |
| 08715847 | |
| 1231173007 |
Property History
| DATE: | EVENT: | PRICE: | SOURCE: |
|---|---|---|---|
| 7 Nov, 2014 | Sold | $320,000 | MRED MLS |
| 23 Sep, 2014 | Under contract | $339,000 | MRED MLS |
| 1 Sep, 2014 | Listed for sale | $339,000 | MRED MLS |
Room Specifics
Total Bedrooms: 4
Bedrooms Above Ground: 4
Bedrooms Below Ground: 0
Dimensions: —
Floor Type: Carpet
Dimensions: —
Floor Type: Carpet
Dimensions: —
Floor Type: Carpet
Full Bathrooms: 3
Bathroom Amenities: —
Bathroom in Basement: 0
Rooms: Bonus Room,Office,Sitting Room,Walk In Closet
Basement Description: Unfinished,Crawl,Bathroom Rough-In
Other Specifics
| 3 | |
| — | |
| — | |
| Patio, Brick Paver Patio | |
| Landscaped | |
| 91 X 142 | |
| — | |
| Full | |
| Vaulted/Cathedral Ceilings, First Floor Laundry | |
| Range, Microwave, Dishwasher, Refrigerator, Washer, Dryer | |
| Not in DB | |
| Sidewalks, Street Lights, Street Paved | |
| — | |
| — | |
| — |
Tax History
| Year | Property Taxes |
|---|---|
| 2014 | $12,829 |
Contact Agent
Nearby Similar Homes
Nearby Sold Comparables
Contact Agent
Listing Provided By
Coldwell Banker Residential

