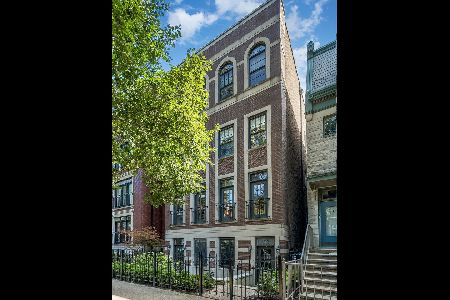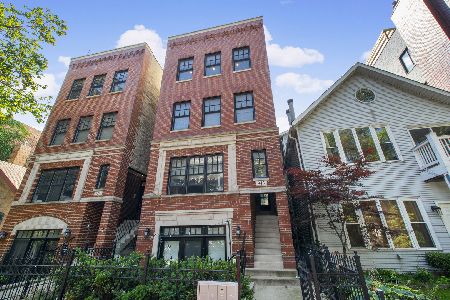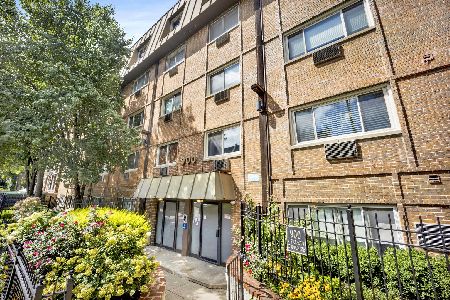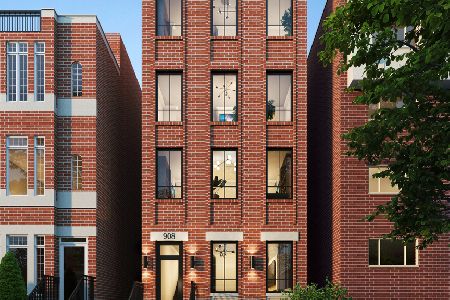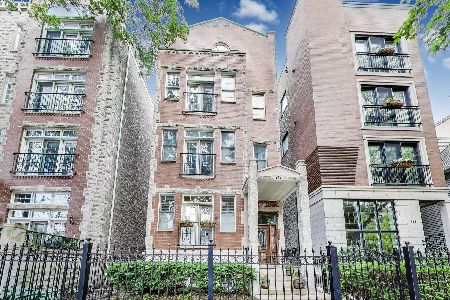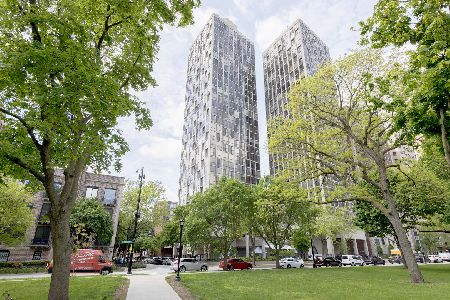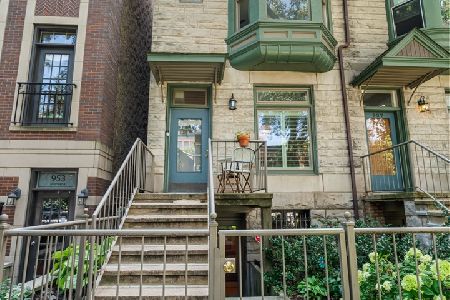953 Montana Street, Lincoln Park, Chicago, Illinois 60614
$620,000
|
Sold
|
|
| Status: | Closed |
| Sqft: | 0 |
| Cost/Sqft: | — |
| Beds: | 3 |
| Baths: | 2 |
| Year Built: | 2003 |
| Property Taxes: | $8,632 |
| Days On Market: | 3412 |
| Lot Size: | 0,00 |
Description
Don't miss this 3 bedroom, 2 bathroom home set in the heart of Lincoln Park. Extra wide floor plan with generous room sizes throughout. Hardwood floors, stainless steel appliances, granite counters and crown molding. Spacious living and dining area, perfect for entertaining. Laundry room with cabinetry for storage and additional in unit storage in the hallway closets. Spacious master suite boasts ample closet space and large bathroom with separate shower and whirlpool tub. Good size second and third bedrooms also offer great closet space. Master suite, living room and deck are wired for sound. Garage parking included. Steps to the train and a walk-to everything location!
Property Specifics
| Condos/Townhomes | |
| 4 | |
| — | |
| 2003 | |
| None | |
| — | |
| No | |
| — |
| Cook | |
| — | |
| 226 / Monthly | |
| Parking,Insurance,Exterior Maintenance,Lawn Care,Scavenger,Snow Removal | |
| Lake Michigan | |
| Public Sewer | |
| 09266079 | |
| 14294270711003 |
Nearby Schools
| NAME: | DISTRICT: | DISTANCE: | |
|---|---|---|---|
|
Grade School
Oscar Mayer Elementary School |
299 | — | |
|
Middle School
Oscar Mayer Elementary School |
299 | Not in DB | |
|
High School
Lincoln Park High School |
299 | Not in DB | |
Property History
| DATE: | EVENT: | PRICE: | SOURCE: |
|---|---|---|---|
| 1 Oct, 2015 | Sold | $560,000 | MRED MLS |
| 23 Aug, 2015 | Under contract | $565,000 | MRED MLS |
| 18 Aug, 2015 | Listed for sale | $565,000 | MRED MLS |
| 22 Aug, 2016 | Sold | $620,000 | MRED MLS |
| 17 Jul, 2016 | Under contract | $640,000 | MRED MLS |
| 22 Jun, 2016 | Listed for sale | $640,000 | MRED MLS |
| 9 Apr, 2024 | Sold | $740,000 | MRED MLS |
| 17 Mar, 2024 | Under contract | $699,999 | MRED MLS |
| 12 Mar, 2024 | Listed for sale | $699,999 | MRED MLS |
Room Specifics
Total Bedrooms: 3
Bedrooms Above Ground: 3
Bedrooms Below Ground: 0
Dimensions: —
Floor Type: Carpet
Dimensions: —
Floor Type: Carpet
Full Bathrooms: 2
Bathroom Amenities: Whirlpool,Separate Shower,Double Sink
Bathroom in Basement: —
Rooms: No additional rooms
Basement Description: None
Other Specifics
| 1 | |
| Concrete Perimeter | |
| — | |
| Balcony | |
| — | |
| COMMON | |
| — | |
| Full | |
| Hardwood Floors, Laundry Hook-Up in Unit, Storage | |
| Range, Microwave, Dishwasher, Refrigerator, Washer, Dryer, Disposal, Stainless Steel Appliance(s) | |
| Not in DB | |
| — | |
| — | |
| — | |
| Gas Log |
Tax History
| Year | Property Taxes |
|---|---|
| 2015 | $8,632 |
| 2016 | $8,632 |
| 2024 | $13,262 |
Contact Agent
Nearby Similar Homes
Nearby Sold Comparables
Contact Agent
Listing Provided By
@properties

