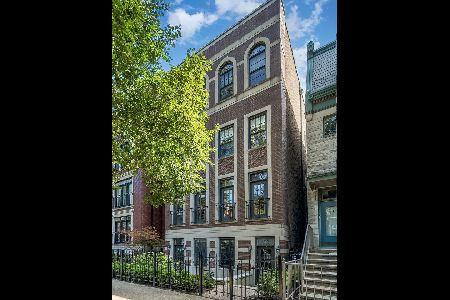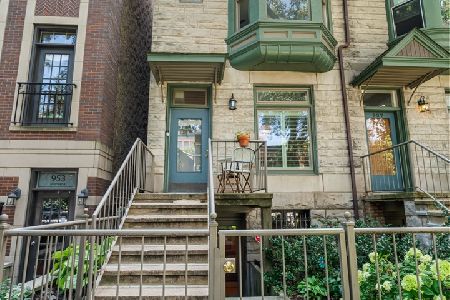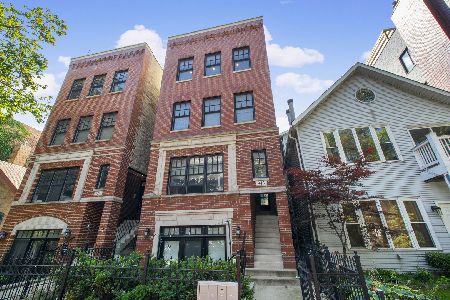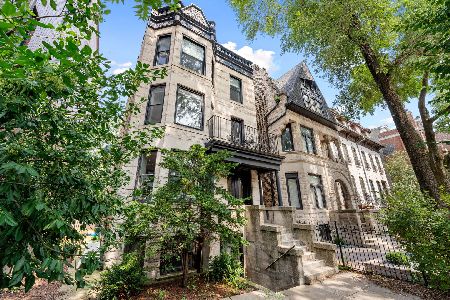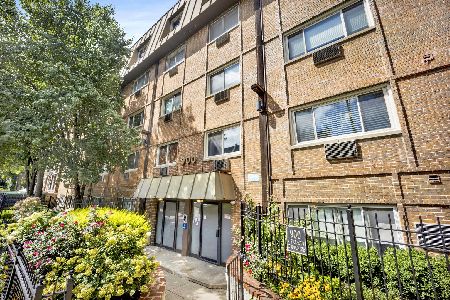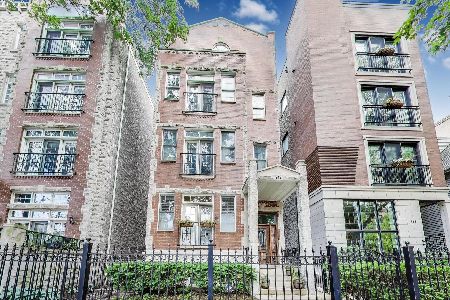953 Montana Street, Lincoln Park, Chicago, Illinois 60614
$620,000
|
Sold
|
|
| Status: | Closed |
| Sqft: | 1,872 |
| Cost/Sqft: | $337 |
| Beds: | 3 |
| Baths: | 2 |
| Year Built: | 2003 |
| Property Taxes: | $9,458 |
| Days On Market: | 2843 |
| Lot Size: | 0,00 |
Description
Beautiful light filled 2nd Floor Condo on tree lined Montana St. 3 Bedrooms and 2 Baths. 1 Parking spot included in the price. Unit boasts 4 glass doors across the width of the unit, 2 of which open to Juliet balconies facing North. Unit contains Hardwood floors, stainless steel appliances, granite counters and crown molding. Living and entertaining spaces are anchored by a fireplace with mantel. Master suite has huge closet and master bath with separate Whirlpool tub and shower as well as double sinks. Two more large bedrooms complete the unit with spacious closets. Bedroom #2 has own access to second bathroom that also leads to the hallway. There is a full walk-in laundry room with side by side washer and dryer. Step out back to the units private deck. Easy to show!
Property Specifics
| Condos/Townhomes | |
| 4 | |
| — | |
| 2003 | |
| None | |
| — | |
| No | |
| — |
| Cook | |
| — | |
| 217 / Monthly | |
| Water,Insurance,Exterior Maintenance,Other | |
| Public | |
| Public Sewer | |
| 09809384 | |
| 14294270711002 |
Nearby Schools
| NAME: | DISTRICT: | DISTANCE: | |
|---|---|---|---|
|
Grade School
Oscar Mayer Elementary School |
299 | — | |
|
Middle School
Oscar Mayer Elementary School |
299 | Not in DB | |
|
High School
Lincoln Park High School |
299 | Not in DB | |
Property History
| DATE: | EVENT: | PRICE: | SOURCE: |
|---|---|---|---|
| 28 Feb, 2018 | Sold | $620,000 | MRED MLS |
| 24 Jan, 2018 | Under contract | $630,000 | MRED MLS |
| 30 Nov, 2017 | Listed for sale | $630,000 | MRED MLS |
| 12 Mar, 2025 | Sold | $816,250 | MRED MLS |
| 27 Jan, 2025 | Under contract | $785,000 | MRED MLS |
| 24 Jan, 2025 | Listed for sale | $785,000 | MRED MLS |
Room Specifics
Total Bedrooms: 3
Bedrooms Above Ground: 3
Bedrooms Below Ground: 0
Dimensions: —
Floor Type: Carpet
Dimensions: —
Floor Type: Carpet
Full Bathrooms: 2
Bathroom Amenities: Whirlpool,Separate Shower,Double Sink
Bathroom in Basement: 0
Rooms: No additional rooms
Basement Description: None
Other Specifics
| 1 | |
| Concrete Perimeter | |
| — | |
| Deck, Storms/Screens | |
| — | |
| COMMON | |
| — | |
| Full | |
| Hardwood Floors, Laundry Hook-Up in Unit | |
| Range, Dishwasher, Refrigerator, Washer, Dryer | |
| Not in DB | |
| — | |
| — | |
| — | |
| Gas Log, Gas Starter |
Tax History
| Year | Property Taxes |
|---|---|
| 2018 | $9,458 |
| 2025 | $12,382 |
Contact Agent
Nearby Similar Homes
Nearby Sold Comparables
Contact Agent
Listing Provided By
@properties

