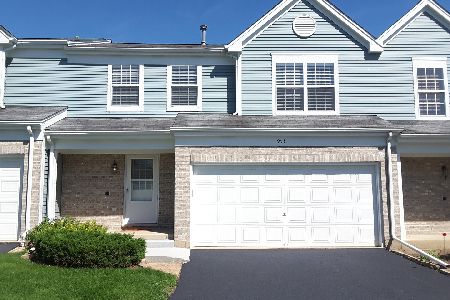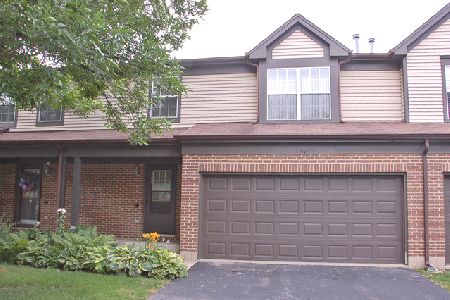953 Old Oak Circle, Algonquin, Illinois 60102
$177,000
|
Sold
|
|
| Status: | Closed |
| Sqft: | 1,632 |
| Cost/Sqft: | $110 |
| Beds: | 3 |
| Baths: | 3 |
| Year Built: | 1989 |
| Property Taxes: | $4,114 |
| Days On Market: | 2774 |
| Lot Size: | 0,00 |
Description
This bright remodeled townhouse has it all. Spacious rooms, fresh paint, new flooring throughout in ready to move in condition. Large family room with stunning wood burning, gas start fireplace. Well laid out kitchen with under cabinet lighting and large adjoining eating area. Rooms feature crown molding, hard surface flooring on first floor and plush carpeting on second. Convenient second floor laundry room in vestibule. Huge master bedroom suite with walk-in closet and master bath you can do cartwheels in. Dry crawl with cement floor for storage in addition to the two car garage. Well managed association with low monthly dues. Low property taxes do not reflect home owners exemption, can be lowered. Easy to show.
Property Specifics
| Condos/Townhomes | |
| 2 | |
| — | |
| 1989 | |
| None | |
| — | |
| No | |
| — |
| Mc Henry | |
| Old Oak Terrace | |
| 187 / Monthly | |
| Insurance,Exterior Maintenance,Lawn Care,Snow Removal | |
| Public | |
| Public Sewer | |
| 09995904 | |
| 1934280014 |
Nearby Schools
| NAME: | DISTRICT: | DISTANCE: | |
|---|---|---|---|
|
Grade School
Eastview Elementary School |
300 | — | |
|
Middle School
Algonquin Middle School |
300 | Not in DB | |
|
High School
Dundee-crown High School |
300 | Not in DB | |
Property History
| DATE: | EVENT: | PRICE: | SOURCE: |
|---|---|---|---|
| 30 Aug, 2018 | Sold | $177,000 | MRED MLS |
| 28 Jul, 2018 | Under contract | $179,900 | MRED MLS |
| — | Last price change | $182,900 | MRED MLS |
| 23 Jun, 2018 | Listed for sale | $184,900 | MRED MLS |
| 12 May, 2023 | Sold | $281,000 | MRED MLS |
| 23 Apr, 2023 | Under contract | $279,900 | MRED MLS |
| 19 Apr, 2023 | Listed for sale | $279,900 | MRED MLS |
Room Specifics
Total Bedrooms: 3
Bedrooms Above Ground: 3
Bedrooms Below Ground: 0
Dimensions: —
Floor Type: Carpet
Dimensions: —
Floor Type: Carpet
Full Bathrooms: 3
Bathroom Amenities: Separate Shower,Double Sink,Soaking Tub
Bathroom in Basement: 0
Rooms: Walk In Closet
Basement Description: None
Other Specifics
| 2 | |
| — | |
| Asphalt | |
| Storms/Screens, Cable Access | |
| Landscaped | |
| 30 X 95 | |
| — | |
| Full | |
| Second Floor Laundry, Storage | |
| Range, Dishwasher, Refrigerator, Washer, Dryer, Disposal | |
| Not in DB | |
| — | |
| — | |
| — | |
| Wood Burning, Gas Starter |
Tax History
| Year | Property Taxes |
|---|---|
| 2018 | $4,114 |
| 2023 | $4,428 |
Contact Agent
Nearby Sold Comparables
Contact Agent
Listing Provided By
Berg Properties






