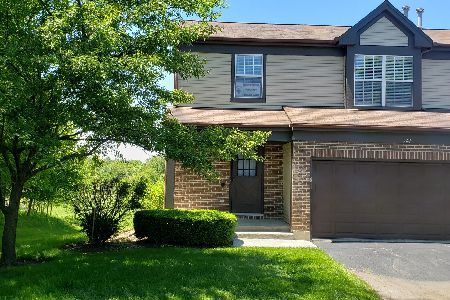943 Old Oak Circle, Algonquin, Illinois 60102
$168,000
|
Sold
|
|
| Status: | Closed |
| Sqft: | 1,928 |
| Cost/Sqft: | $91 |
| Beds: | 2 |
| Baths: | 2 |
| Year Built: | 1989 |
| Property Taxes: | $4,414 |
| Days On Market: | 1948 |
| Lot Size: | 0,00 |
Description
COME SEE THIS SUPER CLEAN AND READY TO MOVE INTO TOWNHOUSE LOCATED IN GREAT AREA. Close to shopping, grade school and middle school. Living room with cathedral ceilings, and Slider to Wood Deck, dining area and upgraded kitchen All appliances stay Refrigerator, Stove, Microwave & dishwasher are new stainless steel. Home has been freshly painted throughout, also new light fixtures, carpeting and flooring in main living area, Home has all 6 panel doors and new sliders, lots of new here including a new furnace. Washer and dryer on upper level makes laundry convenient. The unfinished walkout basement has slider out to a patio & rear yard. There is a roughed in full bath. Basement offers unlimited potential with lots of daylight. There is a 2 car attached garage Property offers easy access to Tollway, Metra Train Station and Pace Bus Service. HMS Home Warranty included that covers all the mechanical components of the Home. Don't Delay
Property Specifics
| Condos/Townhomes | |
| 2 | |
| — | |
| 1989 | |
| Full,Walkout | |
| — | |
| No | |
| — |
| Mc Henry | |
| Old Oak Terrace | |
| 195 / Monthly | |
| Insurance,Exterior Maintenance,Lawn Care,Snow Removal | |
| Public | |
| Public Sewer | |
| 10883192 | |
| 1934280018 |
Nearby Schools
| NAME: | DISTRICT: | DISTANCE: | |
|---|---|---|---|
|
Grade School
Eastview Elementary School |
300 | — | |
|
Middle School
Algonquin Middle School |
300 | Not in DB | |
|
High School
Dundee-crown High School |
300 | Not in DB | |
Property History
| DATE: | EVENT: | PRICE: | SOURCE: |
|---|---|---|---|
| 23 Nov, 2020 | Sold | $168,000 | MRED MLS |
| 2 Oct, 2020 | Under contract | $174,900 | MRED MLS |
| 26 Sep, 2020 | Listed for sale | $174,900 | MRED MLS |
| 24 Dec, 2020 | Under contract | $0 | MRED MLS |
| 30 Nov, 2020 | Listed for sale | $0 | MRED MLS |
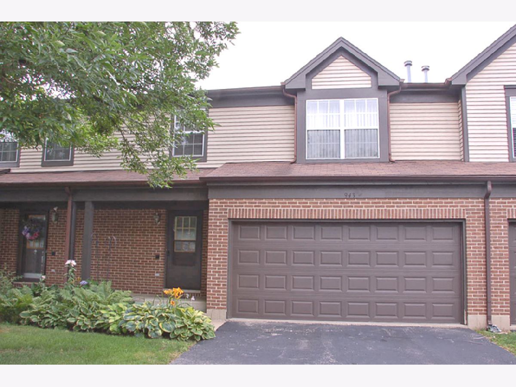
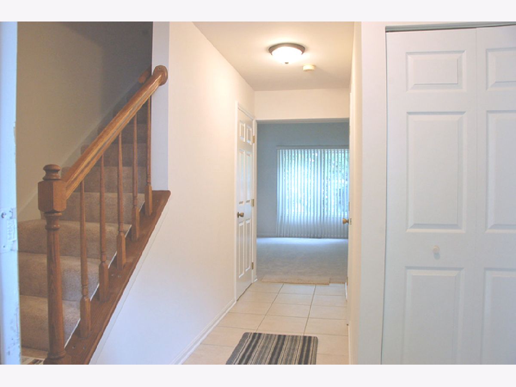
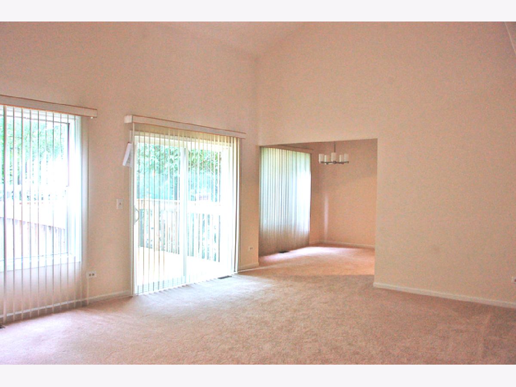
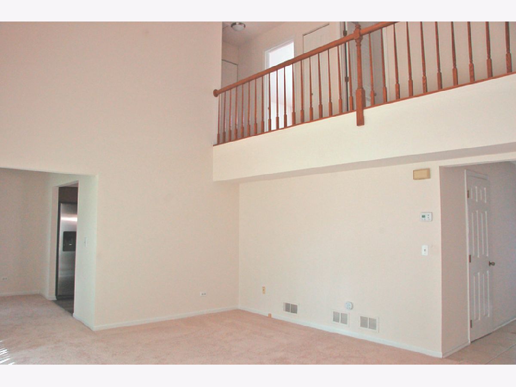
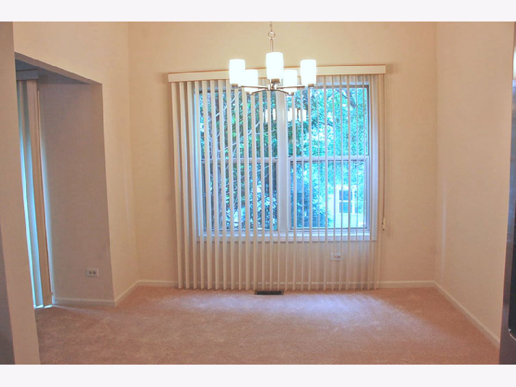
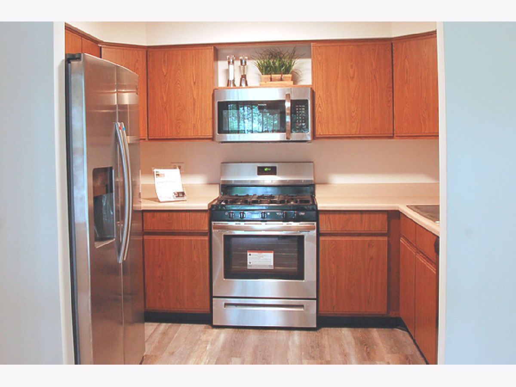
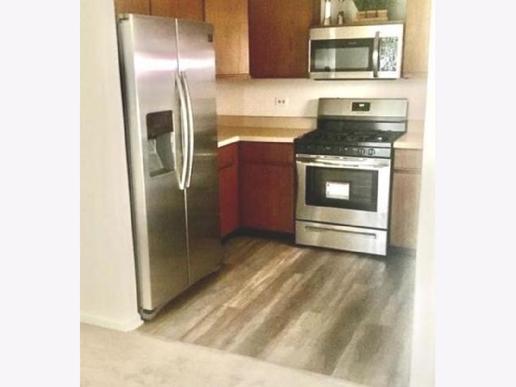
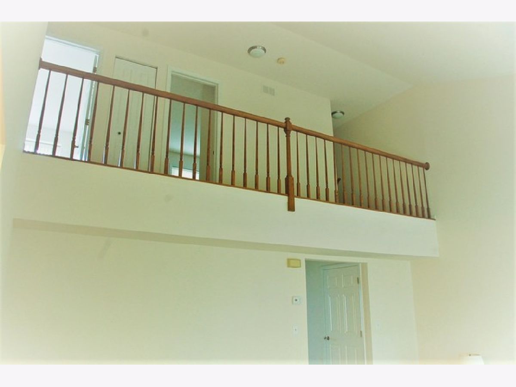
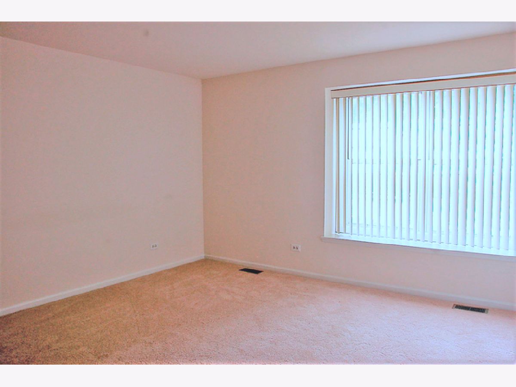
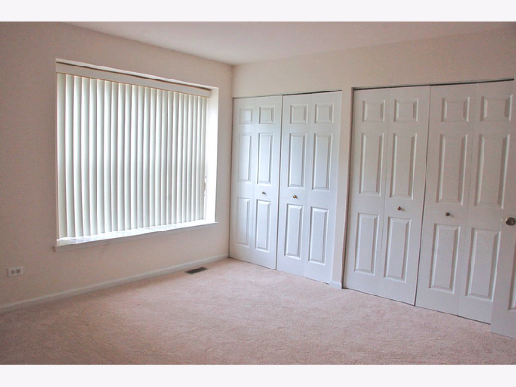
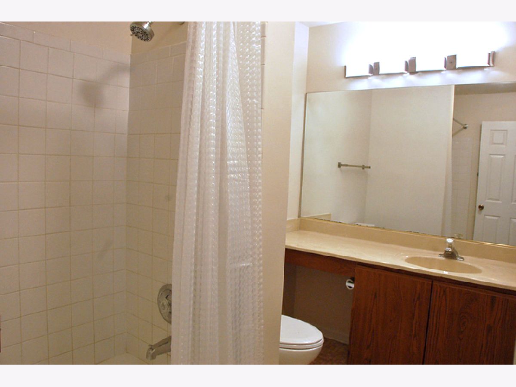
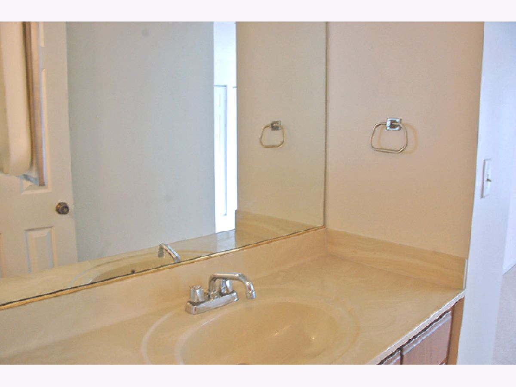
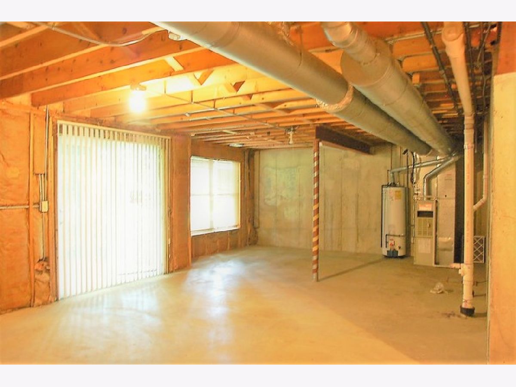
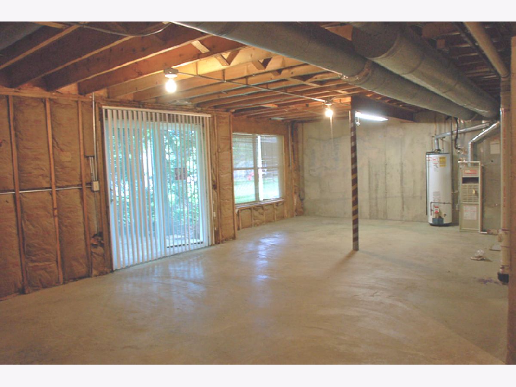
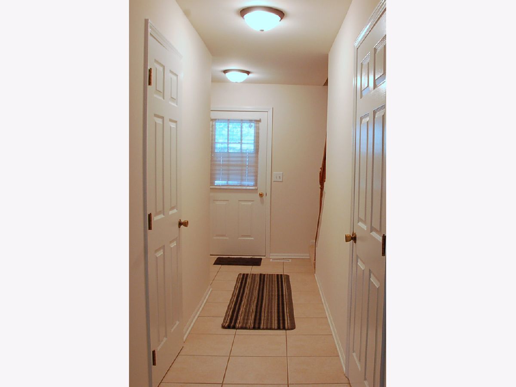
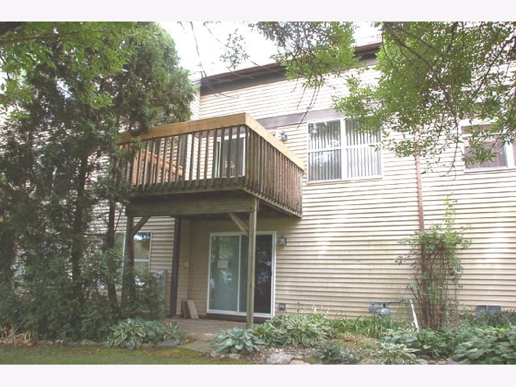
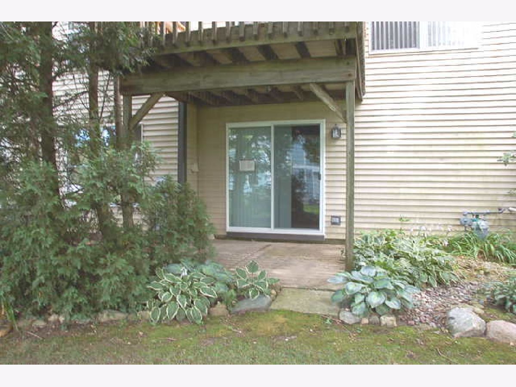
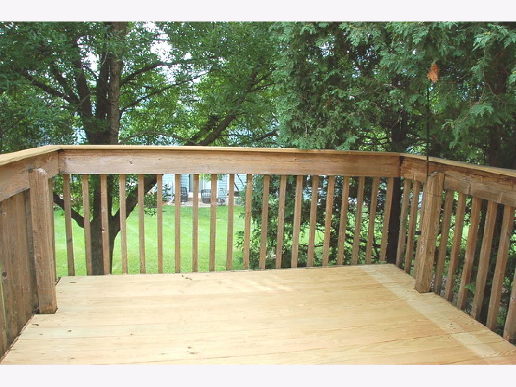
Room Specifics
Total Bedrooms: 2
Bedrooms Above Ground: 2
Bedrooms Below Ground: 0
Dimensions: —
Floor Type: Carpet
Full Bathrooms: 2
Bathroom Amenities: Double Sink
Bathroom in Basement: 0
Rooms: No additional rooms
Basement Description: Unfinished,Bathroom Rough-In,Concrete (Basement)
Other Specifics
| 2 | |
| Concrete Perimeter | |
| Asphalt | |
| Deck, Porch | |
| Common Grounds | |
| 30 X 60 | |
| — | |
| Full | |
| Vaulted/Cathedral Ceilings | |
| Range, Microwave, Dishwasher, Refrigerator, Washer, Dryer, Disposal, Stainless Steel Appliance(s) | |
| Not in DB | |
| — | |
| — | |
| Storage, Sundeck | |
| — |
Tax History
| Year | Property Taxes |
|---|---|
| 2020 | $4,414 |
Contact Agent
Nearby Sold Comparables
Contact Agent
Listing Provided By
CENTURY 21 Roberts & Andrews



