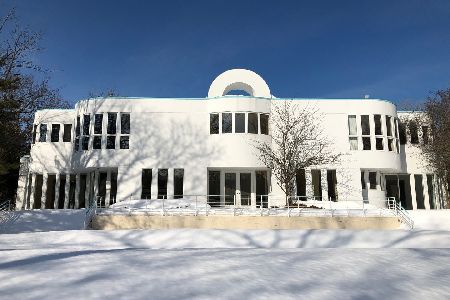953 Wildwood Lane, Highland Park, Illinois 60035
$875,000
|
Sold
|
|
| Status: | Closed |
| Sqft: | 2,958 |
| Cost/Sqft: | $313 |
| Beds: | 4 |
| Baths: | 6 |
| Year Built: | 1926 |
| Property Taxes: | $20,960 |
| Days On Market: | 2820 |
| Lot Size: | 0,95 |
Description
Elegant Ravinia Tudor on an acre ravine lot with spectacular views from every room! Features include eat-in kitchen, hardwood floors throughout, spacious living room with wood burning fireplace leads to the wonderful sunroom with radiant floors overlooking the ravine. Upstairs master bedroom is very large with an attached 2nd story porch with breathtaking views of the ravine. Recent and significant improvements include complete window replacement with 55 year transferable warranty, "SuperAttic" insulation system in the attic, ravine retaining wall & erosion control system installed, boiler & radiant floor system installation and replacement and much more. Also includes attached 2 car garage & full, partially finished basement. Wonderful home and property!
Property Specifics
| Single Family | |
| — | |
| Tudor | |
| 1926 | |
| Full | |
| — | |
| No | |
| 0.95 |
| Lake | |
| — | |
| 0 / Not Applicable | |
| None | |
| Lake Michigan | |
| Public Sewer | |
| 09917925 | |
| 16254040110000 |
Nearby Schools
| NAME: | DISTRICT: | DISTANCE: | |
|---|---|---|---|
|
Grade School
Ravinia Elementary School |
112 | — | |
|
Middle School
Edgewood Middle School |
112 | Not in DB | |
|
High School
Highland Park High School |
113 | Not in DB | |
Property History
| DATE: | EVENT: | PRICE: | SOURCE: |
|---|---|---|---|
| 24 Sep, 2013 | Sold | $778,000 | MRED MLS |
| 7 Aug, 2013 | Under contract | $799,000 | MRED MLS |
| 5 Aug, 2013 | Listed for sale | $799,000 | MRED MLS |
| 26 Nov, 2018 | Sold | $875,000 | MRED MLS |
| 26 Oct, 2018 | Under contract | $925,000 | MRED MLS |
| 7 May, 2018 | Listed for sale | $925,000 | MRED MLS |
Room Specifics
Total Bedrooms: 4
Bedrooms Above Ground: 4
Bedrooms Below Ground: 0
Dimensions: —
Floor Type: Hardwood
Dimensions: —
Floor Type: Carpet
Dimensions: —
Floor Type: Hardwood
Full Bathrooms: 6
Bathroom Amenities: Steam Shower
Bathroom in Basement: 1
Rooms: Bonus Room,Recreation Room,Workshop,Foyer,Breakfast Room,Storage,Enclosed Porch
Basement Description: Partially Finished
Other Specifics
| 2 | |
| Concrete Perimeter | |
| Asphalt | |
| Patio, Porch, Porch Screened, Storms/Screens | |
| Landscaped,Wooded | |
| 41,218 | |
| Full,Pull Down Stair,Unfinished | |
| Full | |
| Hardwood Floors, First Floor Laundry | |
| Double Oven, Microwave, Dishwasher, High End Refrigerator, Washer, Dryer, Disposal, Cooktop, Range Hood | |
| Not in DB | |
| Sidewalks, Street Paved | |
| — | |
| — | |
| Wood Burning |
Tax History
| Year | Property Taxes |
|---|---|
| 2013 | $20,359 |
| 2018 | $20,960 |
Contact Agent
Nearby Similar Homes
Nearby Sold Comparables
Contact Agent
Listing Provided By
@properties








