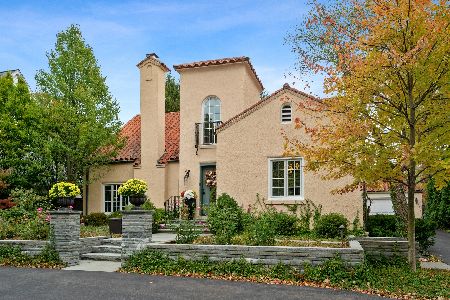1014 Sheridan Road, Highland Park, Illinois 60035
$1,150,000
|
Sold
|
|
| Status: | Closed |
| Sqft: | 5,412 |
| Cost/Sqft: | $221 |
| Beds: | 5 |
| Baths: | 7 |
| Year Built: | 1985 |
| Property Taxes: | $43,917 |
| Days On Market: | 1797 |
| Lot Size: | 1,82 |
Description
This exceptional home, sitting on 1.8 acres of pristine land in east Highland Park, was designed by renowned architect Stanley Tigerman and built in 1985. This truly one-of-a-kind contemporary home offers abundant living space with beautiful views looking out over an inviting outdoor pool and large backyard bordered by the ravines. Interior finishes showcase many of Tigerman's original design elements including a dramatic 2-story atrium foyer with custom skylight and dual curved stairway. With 5 bedrooms and 5.2 bathrooms, including a primary bedroom suite complete with a fireplace and luxurious spa bathroom, this home is a must see. Other notable features include two separate and heated 2-car garages, stainless steel appliances, separate built-in refrigerator and freezer, warming drawers, professional grade ice makers, wine cellar and so much more. This home is ideally located walking distance to Rosewood Beach, Ravinia, the Metra train, and highly rated schools. This home is Bank Owned and being sold "AS-IS".
Property Specifics
| Single Family | |
| — | |
| Contemporary | |
| 1985 | |
| Partial | |
| — | |
| No | |
| 1.82 |
| Lake | |
| — | |
| — / Not Applicable | |
| None | |
| Lake Michigan | |
| Public Sewer | |
| 11001582 | |
| 16254040460000 |
Nearby Schools
| NAME: | DISTRICT: | DISTANCE: | |
|---|---|---|---|
|
Grade School
Ravinia Elementary School |
112 | — | |
|
Middle School
Edgewood Middle School |
112 | Not in DB | |
|
High School
Highland Park High School |
113 | Not in DB | |
Property History
| DATE: | EVENT: | PRICE: | SOURCE: |
|---|---|---|---|
| 13 Jan, 2020 | Listed for sale | $0 | MRED MLS |
| 30 Apr, 2021 | Sold | $1,150,000 | MRED MLS |
| 26 Feb, 2021 | Under contract | $1,195,000 | MRED MLS |
| 23 Feb, 2021 | Listed for sale | $1,195,000 | MRED MLS |
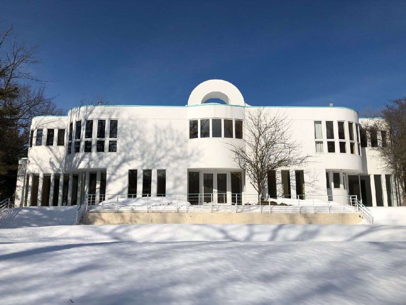
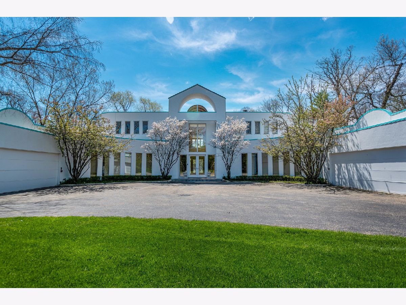
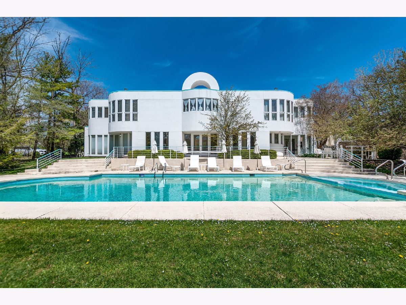
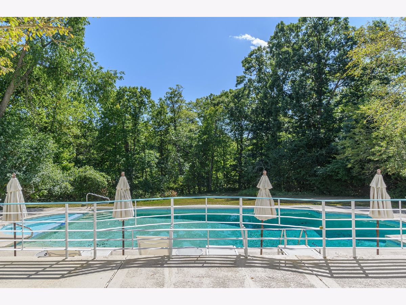
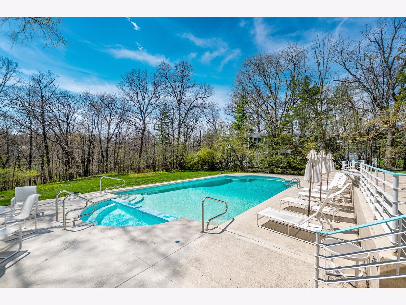
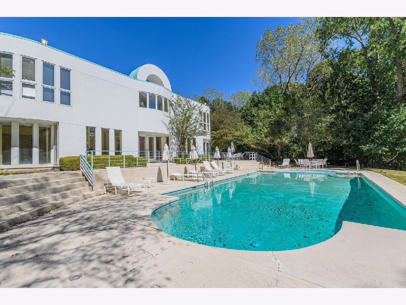
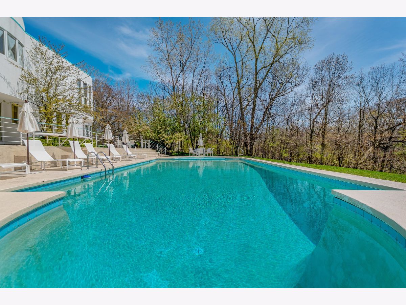
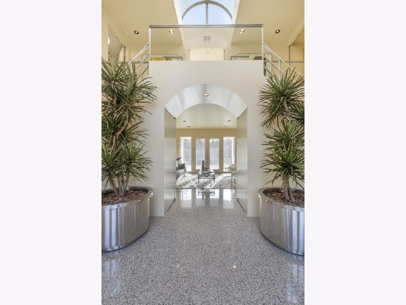
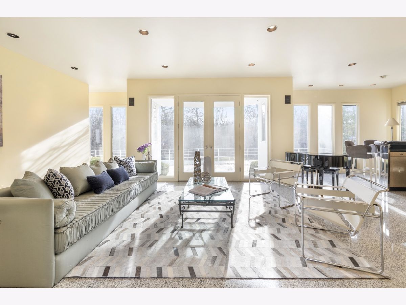
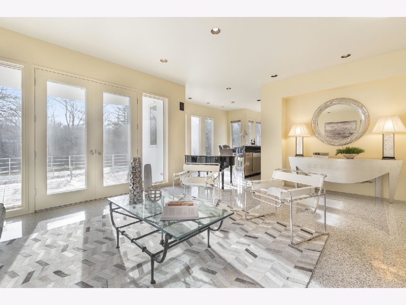
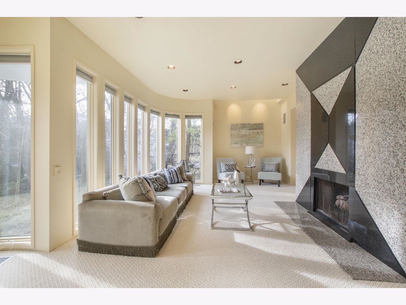
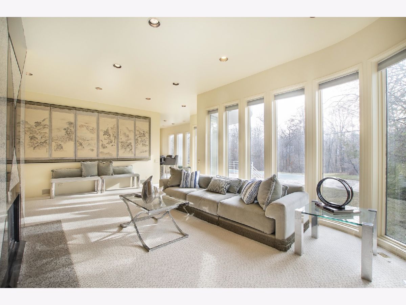
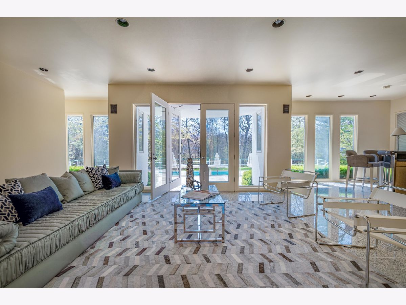
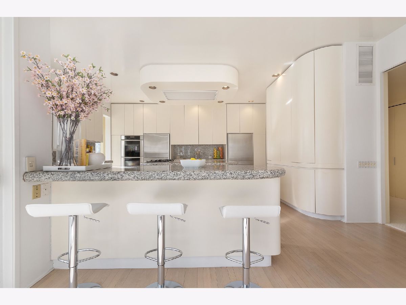
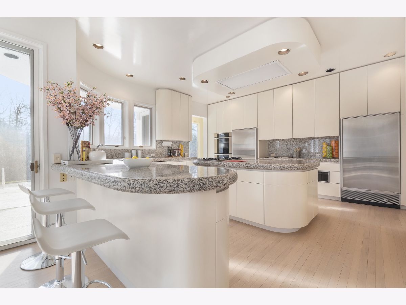
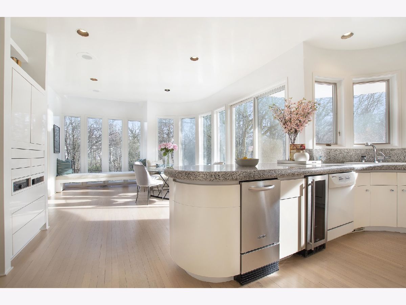
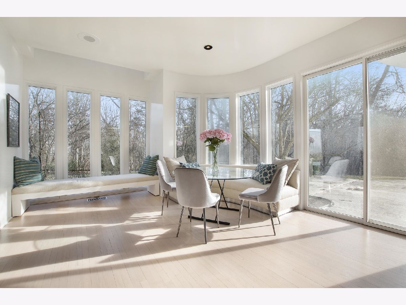
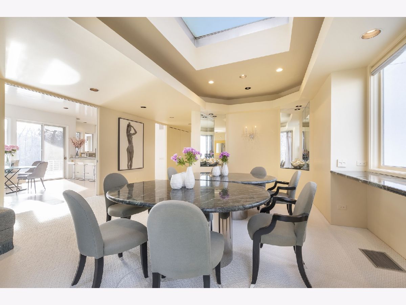
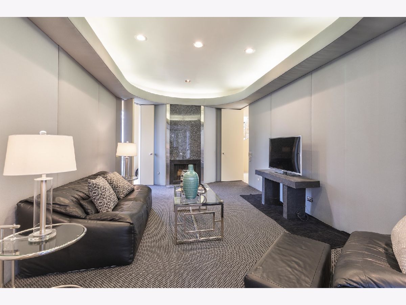
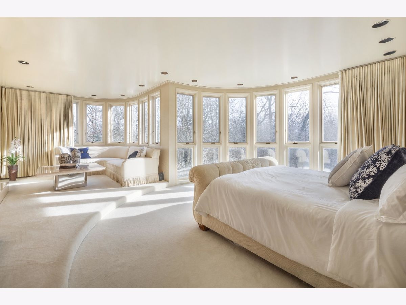
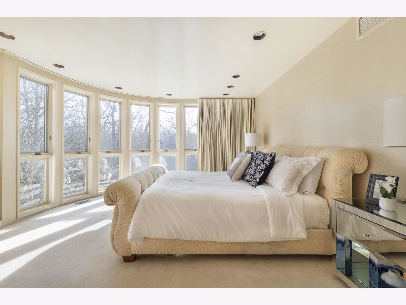
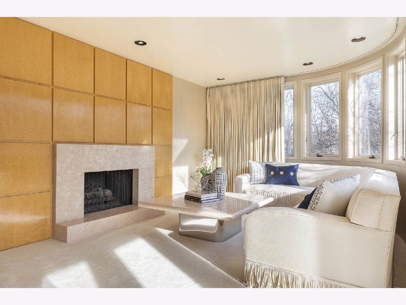
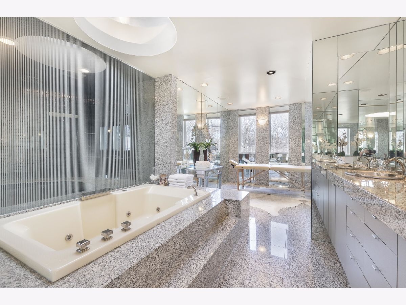
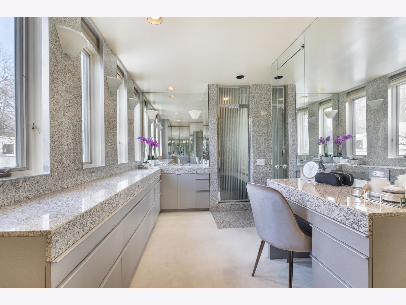
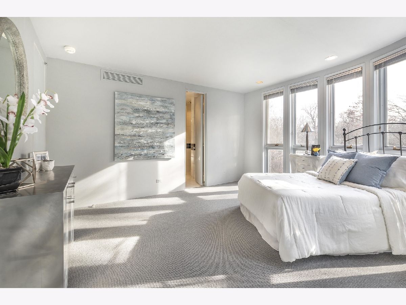
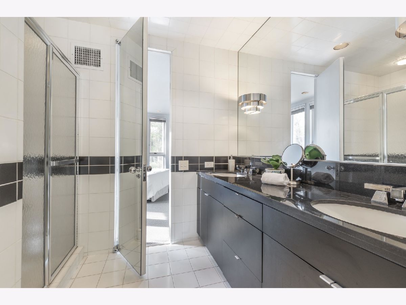
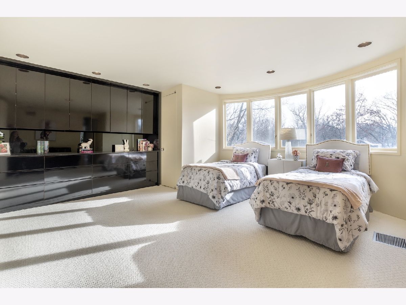
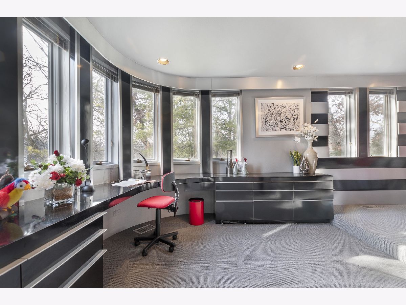
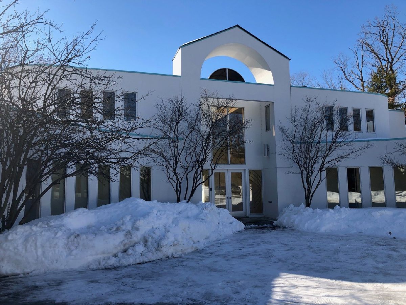
Room Specifics
Total Bedrooms: 5
Bedrooms Above Ground: 5
Bedrooms Below Ground: 0
Dimensions: —
Floor Type: Carpet
Dimensions: —
Floor Type: Carpet
Dimensions: —
Floor Type: Carpet
Dimensions: —
Floor Type: —
Full Bathrooms: 7
Bathroom Amenities: Whirlpool,Separate Shower,Steam Shower,Double Sink,Bidet,Full Body Spray Shower
Bathroom in Basement: 1
Rooms: Foyer,Bedroom 5,Breakfast Room,Play Room,Sun Room,Walk In Closet,Media Room,Walk In Closet,Recreation Room,Walk In Closet
Basement Description: Partially Finished
Other Specifics
| 4 | |
| Concrete Perimeter | |
| Asphalt | |
| Deck, Patio, Hot Tub, In Ground Pool, Storms/Screens, Outdoor Grill | |
| Fenced Yard,Wooded,Mature Trees,Backs to Trees/Woods | |
| 150 X 818 X 79 X 736 | |
| — | |
| Full | |
| Vaulted/Cathedral Ceilings, Skylight(s), First Floor Bedroom, First Floor Laundry, Second Floor Laundry, First Floor Full Bath | |
| Double Oven, Dishwasher, High End Refrigerator, Freezer, Washer, Dryer, Disposal, Wine Refrigerator, Cooktop | |
| Not in DB | |
| — | |
| — | |
| — | |
| Wood Burning, Gas Log, Gas Starter |
Tax History
| Year | Property Taxes |
|---|---|
| 2021 | $43,917 |
Contact Agent
Nearby Similar Homes
Nearby Sold Comparables
Contact Agent
Listing Provided By
Kinzie Brokerage LLC






