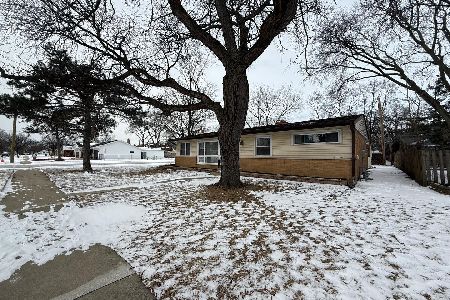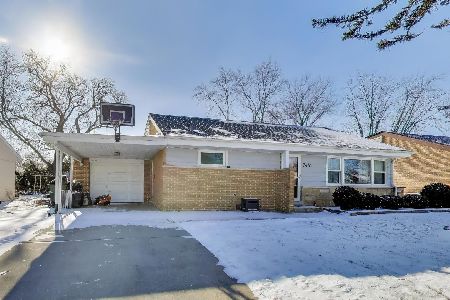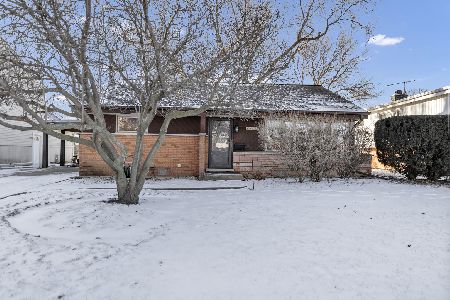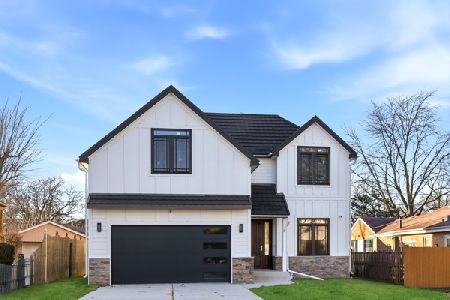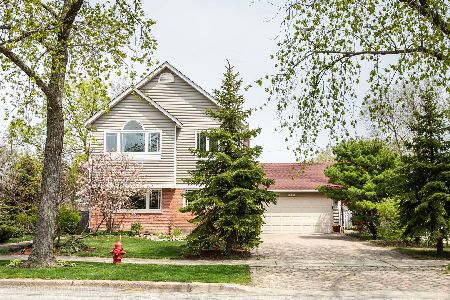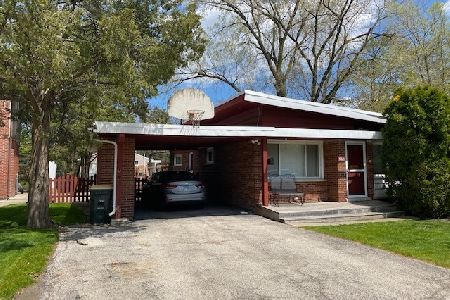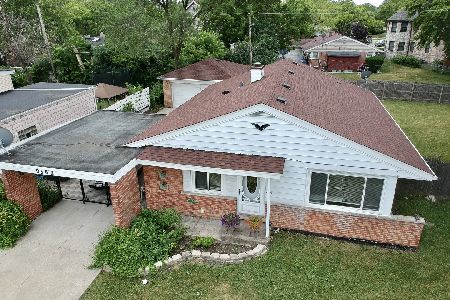9531 Osceola Avenue, Morton Grove, Illinois 60053
$305,000
|
Sold
|
|
| Status: | Closed |
| Sqft: | 1,492 |
| Cost/Sqft: | $214 |
| Beds: | 3 |
| Baths: | 2 |
| Year Built: | 1956 |
| Property Taxes: | $5,278 |
| Days On Market: | 1909 |
| Lot Size: | 0,16 |
Description
You are not going to believe the features in this one. Great opportunity to own this "bigger than it looks" home. Hardwood floors recently refinished, many areas freshly painted, main plumbing line has been changed, new vinyl plank on basement stairs too! Large windows in living room make the space bright and sunny. Kitchen was expanded + redesigned to include breakfast bar, newer cabinets, Bosch custom cabinet covered dishwasher and open staircase to basement. Skylight really gives the kitchen a sunny feel. Large family room off kitchen adds perfect space for entertaining. Generous area for dining table. Brick fireplace accents family room at the opposite end. Large master bedroom with double closet + full master bath. Don't miss the spacious yard = 3/4 fenced, tandem (2 car deep) attached garage. Full basement waiting for new owner to design the space to fulfill your needs. Don't wait! See this space today.
Property Specifics
| Single Family | |
| — | |
| Ranch | |
| 1956 | |
| Full | |
| — | |
| No | |
| 0.16 |
| Cook | |
| — | |
| — / Not Applicable | |
| None | |
| Lake Michigan | |
| Public Sewer | |
| 10948219 | |
| 09132050150000 |
Nearby Schools
| NAME: | DISTRICT: | DISTANCE: | |
|---|---|---|---|
|
Grade School
Melzer School |
63 | — | |
|
Middle School
Gemini Junior High School |
63 | Not in DB | |
|
High School
Maine East High School |
207 | Not in DB | |
Property History
| DATE: | EVENT: | PRICE: | SOURCE: |
|---|---|---|---|
| 20 Jan, 2021 | Sold | $305,000 | MRED MLS |
| 12 Dec, 2020 | Under contract | $319,900 | MRED MLS |
| 7 Dec, 2020 | Listed for sale | $319,900 | MRED MLS |
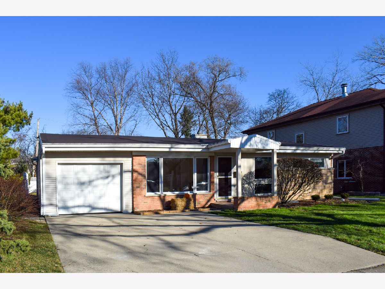
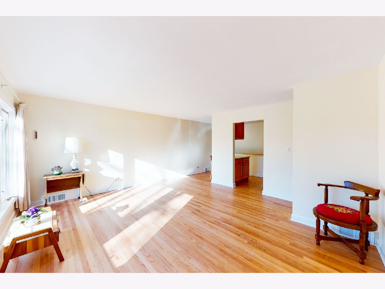
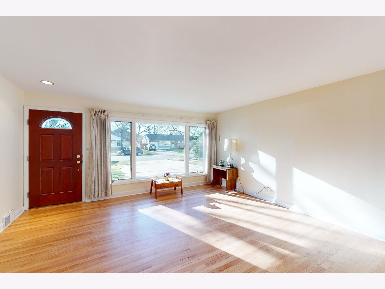
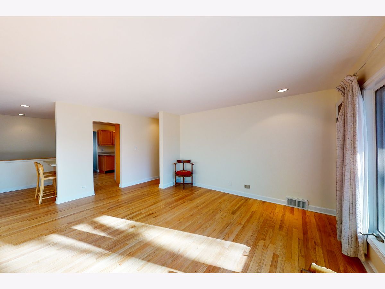
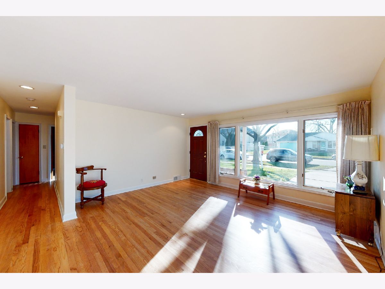
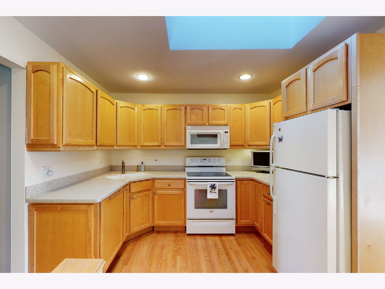
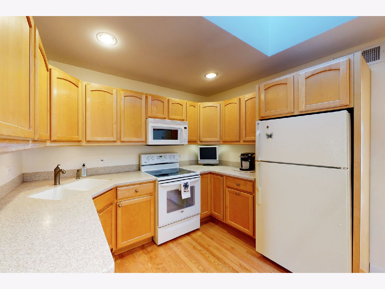
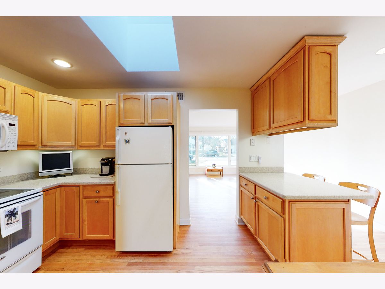
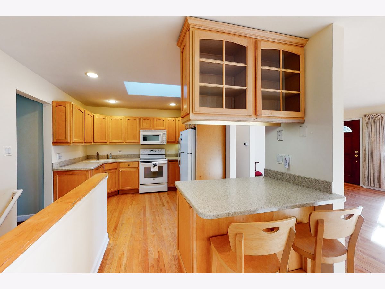
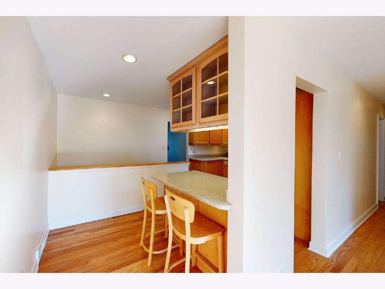
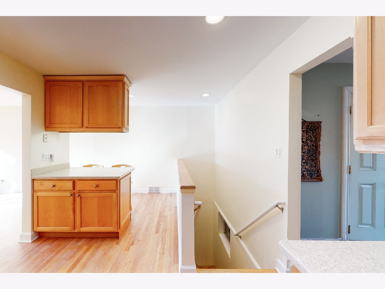
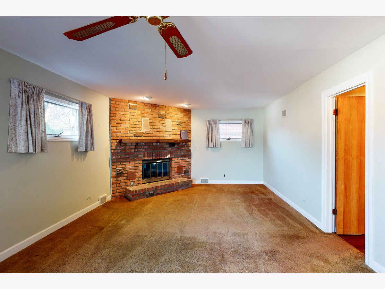
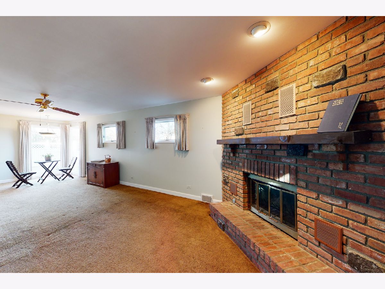
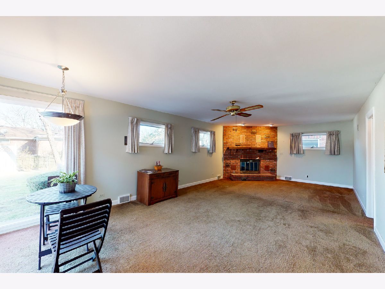
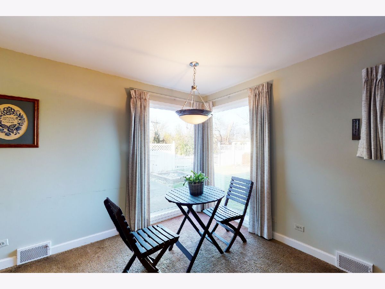
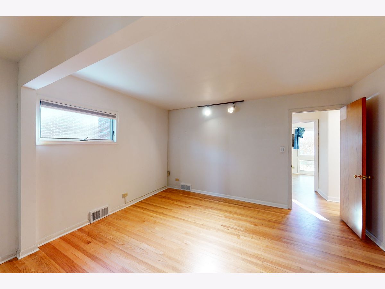
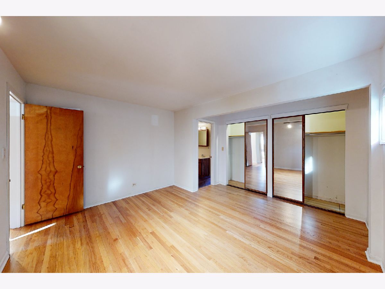
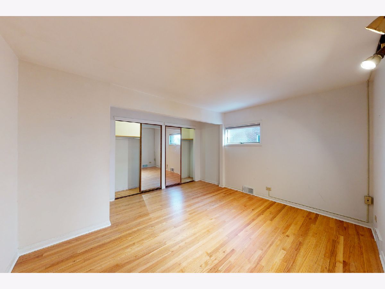
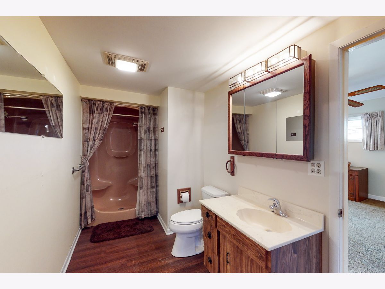
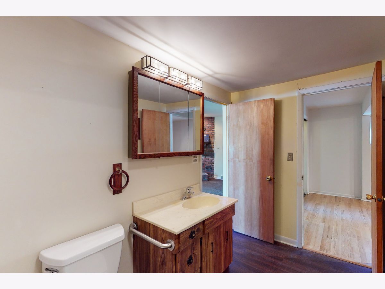
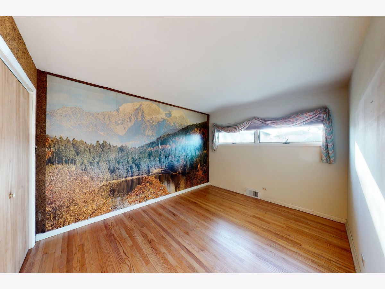
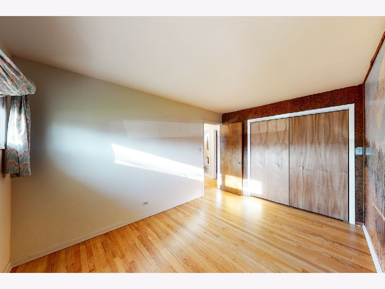
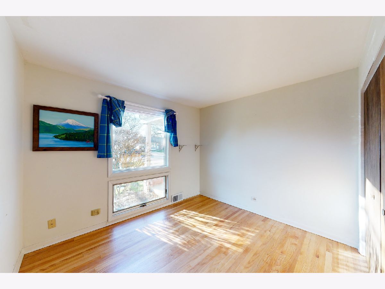
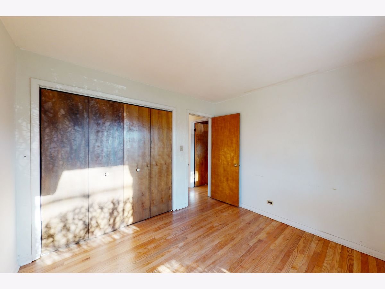
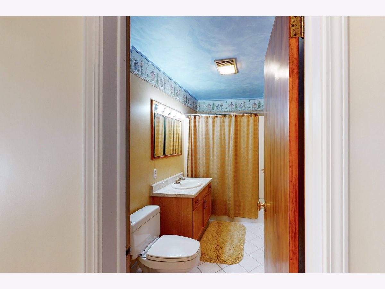
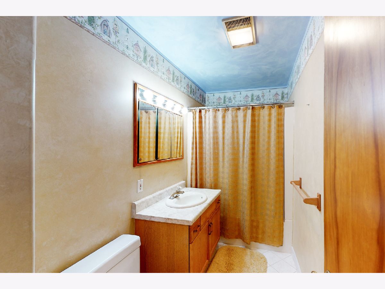
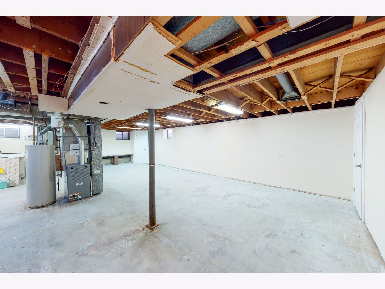
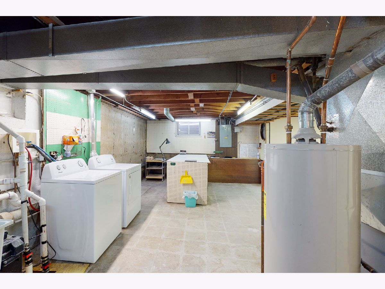
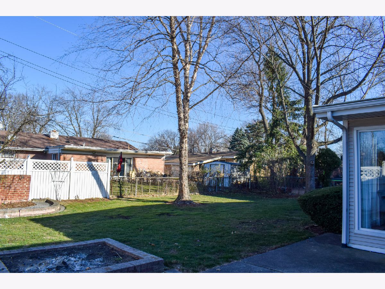
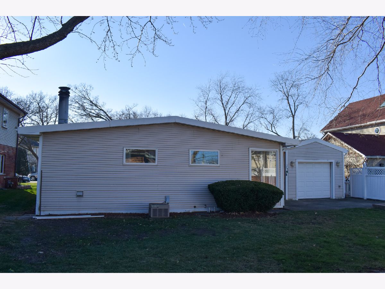
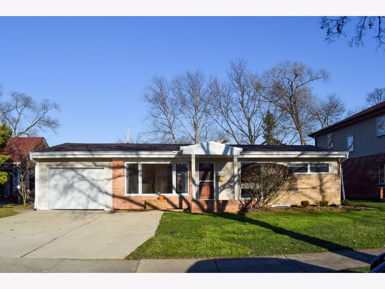
Room Specifics
Total Bedrooms: 3
Bedrooms Above Ground: 3
Bedrooms Below Ground: 0
Dimensions: —
Floor Type: Hardwood
Dimensions: —
Floor Type: —
Full Bathrooms: 2
Bathroom Amenities: —
Bathroom in Basement: 0
Rooms: Foyer
Basement Description: Partially Finished,Crawl
Other Specifics
| 2 | |
| — | |
| — | |
| — | |
| — | |
| 60X117 | |
| — | |
| Full | |
| Skylight(s), Hardwood Floors, First Floor Bedroom, First Floor Full Bath | |
| Range, Microwave, Dishwasher, Refrigerator, Washer, Dryer | |
| Not in DB | |
| Curbs, Sidewalks, Street Lights, Street Paved | |
| — | |
| — | |
| Gas Starter |
Tax History
| Year | Property Taxes |
|---|---|
| 2021 | $5,278 |
Contact Agent
Nearby Similar Homes
Nearby Sold Comparables
Contact Agent
Listing Provided By
Keller Williams Realty Ptnr,LL

