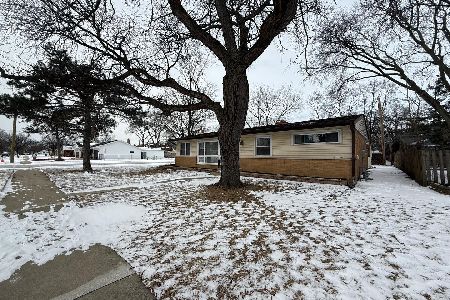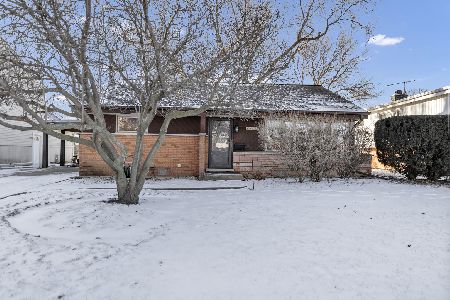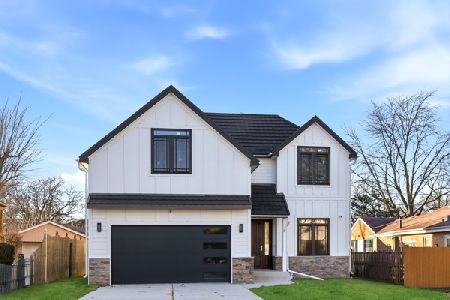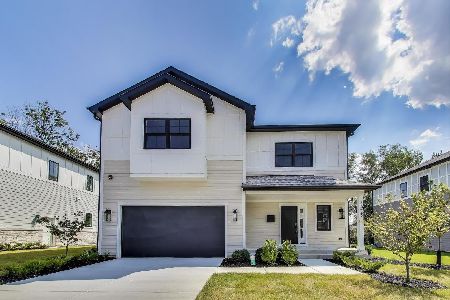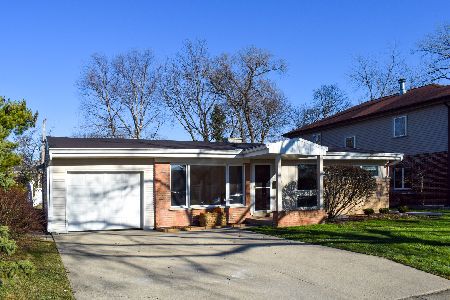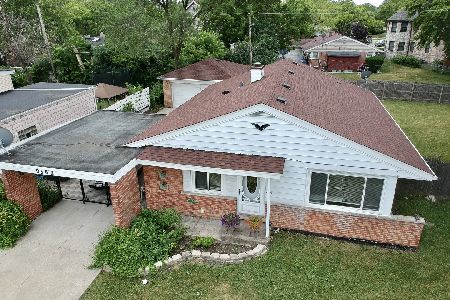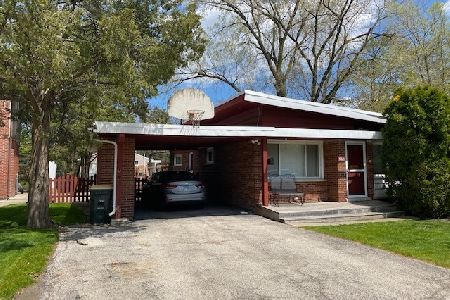9535 Osceola Avenue, Morton Grove, Illinois 60053
$497,000
|
Sold
|
|
| Status: | Closed |
| Sqft: | 3,300 |
| Cost/Sqft: | $151 |
| Beds: | 3 |
| Baths: | 4 |
| Year Built: | 1956 |
| Property Taxes: | $11,255 |
| Days On Market: | 1768 |
| Lot Size: | 0,00 |
Description
Beautiful and well-maintained home in the wonderful Morton Grove location! The home features 3 levels of living space (over 3,000 SF), a versatile floor plan, an updated kitchen with granite and SS appliances, hardwood floor, and recessed lighting throughout. Lovely Family Room with wood burning fireplace overlooking fenced backyard with paver patio. Upstairs features Master Suite with dramatic vaulted ceilings, jacuzzi, separate shower, marble, and double vanity; 2 additional bedrooms and a full bath. Finished basement with Recreation Room, bar, 4th bedroom, and a full bath. An abundance of storage in high attic, paver driveway, two-car attached garage, and welcoming curb appeal! Close to parks, schools, shopping, restaurants, and Morton Grove pool! The home was completely remodeled, with a second story added in 1998, a new roof in 2017, new (2021) windows with a 10-year warranty. 2 water heaters, 2 washing machines, 2 sump pumps, nothing to do... move in and enjoy!
Property Specifics
| Single Family | |
| — | |
| — | |
| 1956 | |
| Full | |
| 2 STORY | |
| No | |
| 0 |
| Cook | |
| — | |
| — / Not Applicable | |
| None | |
| Lake Michigan | |
| Public Sewer | |
| 11068158 | |
| 09132050140000 |
Nearby Schools
| NAME: | DISTRICT: | DISTANCE: | |
|---|---|---|---|
|
Grade School
Melzer School |
63 | — | |
|
Middle School
Gemini Junior High School |
63 | Not in DB | |
|
High School
Maine East High School |
207 | Not in DB | |
Property History
| DATE: | EVENT: | PRICE: | SOURCE: |
|---|---|---|---|
| 15 Jun, 2021 | Sold | $497,000 | MRED MLS |
| 8 May, 2021 | Under contract | $497,000 | MRED MLS |
| — | Last price change | $507,000 | MRED MLS |
| 27 Apr, 2021 | Listed for sale | $507,000 | MRED MLS |
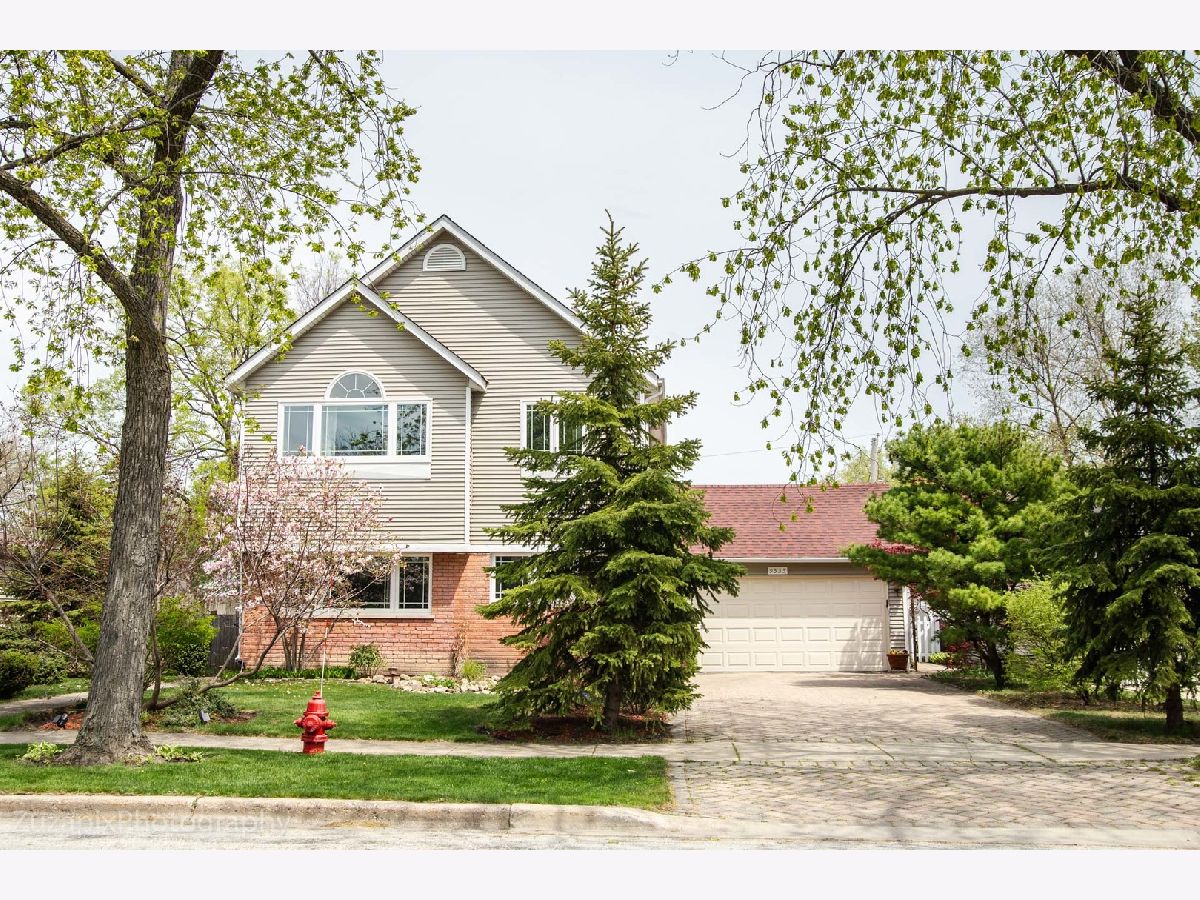
Room Specifics
Total Bedrooms: 4
Bedrooms Above Ground: 3
Bedrooms Below Ground: 1
Dimensions: —
Floor Type: Hardwood
Dimensions: —
Floor Type: Hardwood
Dimensions: —
Floor Type: Stone
Full Bathrooms: 4
Bathroom Amenities: —
Bathroom in Basement: 1
Rooms: Eating Area,Recreation Room
Basement Description: Finished,Rec/Family Area,Sleeping Area
Other Specifics
| 2 | |
| Concrete Perimeter | |
| Brick | |
| Deck, Patio | |
| Fenced Yard,Wood Fence | |
| 7308 | |
| Full,Pull Down Stair,Unfinished | |
| Full | |
| Vaulted/Cathedral Ceilings, Skylight(s), Bar-Dry, Hardwood Floors, Ceiling - 10 Foot, Open Floorplan, Granite Counters, Separate Dining Room | |
| Dishwasher, Refrigerator, Microwave | |
| Not in DB | |
| Park, Curbs, Sidewalks, Street Lights, Street Paved | |
| — | |
| — | |
| Wood Burning, Gas Starter |
Tax History
| Year | Property Taxes |
|---|---|
| 2021 | $11,255 |
Contact Agent
Nearby Similar Homes
Nearby Sold Comparables
Contact Agent
Listing Provided By
City Homes Real Estate, Inc.

