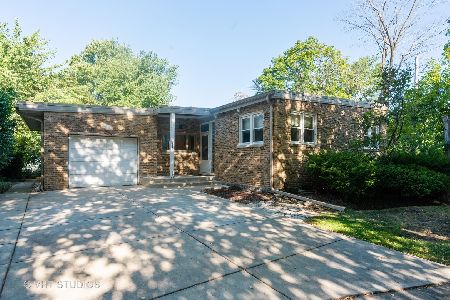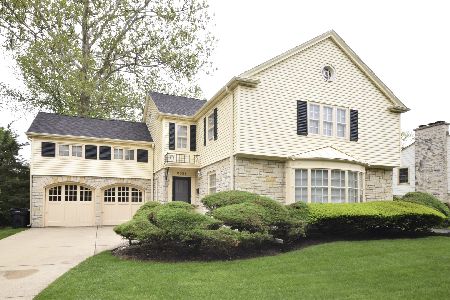9532 Drake Avenue, Evanston, Illinois 60203
$545,000
|
Sold
|
|
| Status: | Closed |
| Sqft: | 2,814 |
| Cost/Sqft: | $195 |
| Beds: | 3 |
| Baths: | 3 |
| Year Built: | 1956 |
| Property Taxes: | $9,772 |
| Days On Market: | 2937 |
| Lot Size: | 0,00 |
Description
Perfectly renovated Mid Century Ranch in popular Evanston location. This home was transformed to an open LR & DR concept, modern luxury living space. First floor Fam Room opens to deck. New Kitchen w/Bosch appliances, custom cabinets and great granite counter space. Master Bed & luxury bath. 2 additional bedrooms w/newer hall bath. LL w/huge media room w/fireplace, 2nd Rec Room, Guest bedroom and 3rd full bath. Windows, electric, plumbing all new in 2012. Large fenced yard w/deck (24x20)
Property Specifics
| Single Family | |
| — | |
| Ranch | |
| 1956 | |
| Full | |
| — | |
| No | |
| — |
| Cook | |
| — | |
| 0 / Not Applicable | |
| None | |
| Lake Michigan | |
| Public Sewer | |
| 09835718 | |
| 10142000120000 |
Nearby Schools
| NAME: | DISTRICT: | DISTANCE: | |
|---|---|---|---|
|
Grade School
Walker Elementary School |
65 | — | |
|
Middle School
Chute Middle School |
65 | Not in DB | |
|
High School
Evanston Twp High School |
202 | Not in DB | |
Property History
| DATE: | EVENT: | PRICE: | SOURCE: |
|---|---|---|---|
| 25 Apr, 2012 | Sold | $205,000 | MRED MLS |
| 29 Mar, 2012 | Under contract | $178,000 | MRED MLS |
| 16 Mar, 2012 | Listed for sale | $178,000 | MRED MLS |
| 19 Nov, 2012 | Sold | $430,000 | MRED MLS |
| 18 Oct, 2012 | Under contract | $429,976 | MRED MLS |
| 28 Sep, 2012 | Listed for sale | $429,976 | MRED MLS |
| 18 Jun, 2018 | Sold | $545,000 | MRED MLS |
| 10 Mar, 2018 | Under contract | $549,000 | MRED MLS |
| — | Last price change | $559,000 | MRED MLS |
| 18 Jan, 2018 | Listed for sale | $579,000 | MRED MLS |
Room Specifics
Total Bedrooms: 4
Bedrooms Above Ground: 3
Bedrooms Below Ground: 1
Dimensions: —
Floor Type: Hardwood
Dimensions: —
Floor Type: Hardwood
Dimensions: —
Floor Type: Carpet
Full Bathrooms: 3
Bathroom Amenities: Separate Shower,Double Sink,Soaking Tub
Bathroom in Basement: 1
Rooms: Recreation Room,Media Room,Play Room,Deck
Basement Description: Finished
Other Specifics
| 1 | |
| — | |
| — | |
| Deck | |
| — | |
| 66 X 130 | |
| — | |
| Full | |
| Vaulted/Cathedral Ceilings, Skylight(s), Hardwood Floors, In-Law Arrangement, First Floor Full Bath | |
| Range, Dishwasher, Refrigerator, High End Refrigerator, Washer, Dryer, Disposal, Stainless Steel Appliance(s) | |
| Not in DB | |
| Street Lights, Street Paved | |
| — | |
| — | |
| Wood Burning |
Tax History
| Year | Property Taxes |
|---|---|
| 2012 | $7,609 |
| 2012 | $8,076 |
| 2018 | $9,772 |
Contact Agent
Nearby Similar Homes
Nearby Sold Comparables
Contact Agent
Listing Provided By
Dream Town Realty












