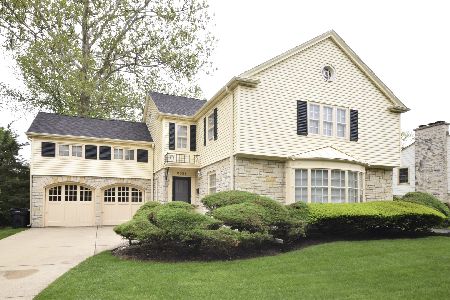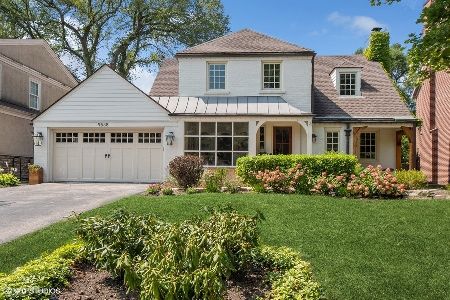9533 Central Park Avenue, Evanston, Illinois 60203
$627,000
|
Sold
|
|
| Status: | Closed |
| Sqft: | 2,797 |
| Cost/Sqft: | $235 |
| Beds: | 4 |
| Baths: | 2 |
| Year Built: | 1941 |
| Property Taxes: | $16,772 |
| Days On Market: | 2537 |
| Lot Size: | 0,00 |
Description
QUALITY COUNTS-and this house has it! Lovely center entrance colonial is move in ready. Sunlight throughout the home makes it gracious and inviting. Spacious Living room with fireplace, perfect for entertaining guests. Formal Dining room and eat in Kitchen. Large Family room is pre-wired for home theater, with 2 ceiling speakers in south corners, 2 speakers on shelves and subwoofer in south corner under grid table. Cozy up to the fireplace in the Master bedroom. Four season sun porch is a great place to hang out and wile away the hours. Family room, Mud room and Garage all added in 2007. Family room has 2x6 walls and infrastructure to support an addition of a 2nd floor Master bedroom ensuite. New furnace and hot water heater in 2012. New roof and gutters in 2001. New rear roofing in 2007. Yard professionally landscaped.This beautiful home is ready and waiting for you to move in and enjoy!
Property Specifics
| Single Family | |
| — | |
| Colonial | |
| 1941 | |
| None | |
| — | |
| No | |
| — |
| Cook | |
| — | |
| 0 / Not Applicable | |
| None | |
| Lake Michigan | |
| Public Sewer | |
| 10160145 | |
| 10142000100000 |
Nearby Schools
| NAME: | DISTRICT: | DISTANCE: | |
|---|---|---|---|
|
Grade School
Walker Elementary School |
65 | — | |
|
Middle School
Chute Middle School |
65 | Not in DB | |
|
High School
Evanston Twp High School |
202 | Not in DB | |
Property History
| DATE: | EVENT: | PRICE: | SOURCE: |
|---|---|---|---|
| 25 Jul, 2019 | Sold | $627,000 | MRED MLS |
| 4 Jun, 2019 | Under contract | $657,000 | MRED MLS |
| — | Last price change | $685,000 | MRED MLS |
| 22 Feb, 2019 | Listed for sale | $700,000 | MRED MLS |
Room Specifics
Total Bedrooms: 4
Bedrooms Above Ground: 4
Bedrooms Below Ground: 0
Dimensions: —
Floor Type: Carpet
Dimensions: —
Floor Type: Carpet
Dimensions: —
Floor Type: Carpet
Full Bathrooms: 2
Bathroom Amenities: —
Bathroom in Basement: —
Rooms: Mud Room,Storage,Sun Room
Basement Description: Crawl
Other Specifics
| 2 | |
| — | |
| Asphalt | |
| Patio, Storms/Screens | |
| Landscaped | |
| 123X66 | |
| Pull Down Stair | |
| — | |
| Hardwood Floors, First Floor Bedroom, First Floor Laundry, First Floor Full Bath | |
| Range, Dishwasher, Refrigerator, Washer, Dryer | |
| Not in DB | |
| Tennis Courts, Street Lights, Street Paved | |
| — | |
| — | |
| Wood Burning |
Tax History
| Year | Property Taxes |
|---|---|
| 2019 | $16,772 |
Contact Agent
Nearby Similar Homes
Nearby Sold Comparables
Contact Agent
Listing Provided By
Baird & Warner












