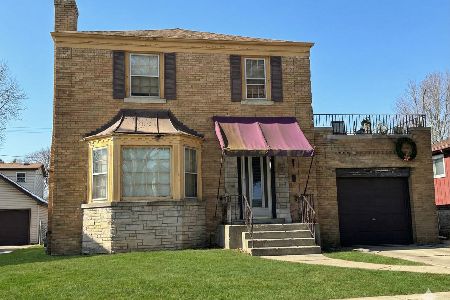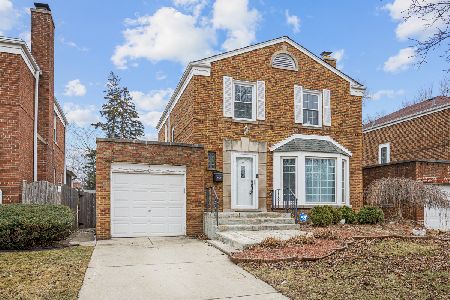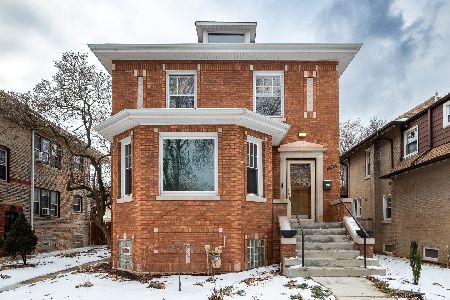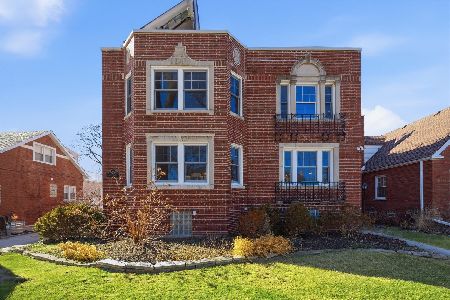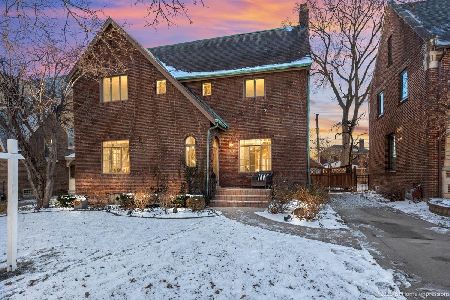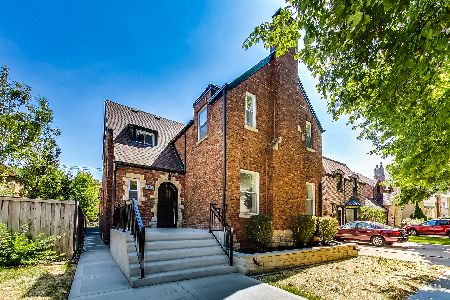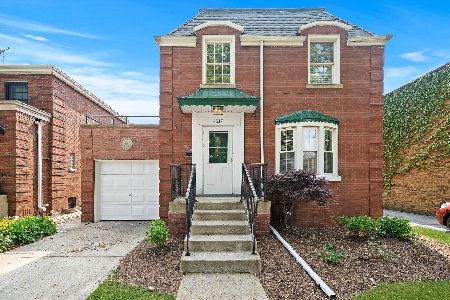9533 Oakley Avenue, Beverly, Chicago, Illinois 60643
$379,900
|
Sold
|
|
| Status: | Closed |
| Sqft: | 2,610 |
| Cost/Sqft: | $145 |
| Beds: | 4 |
| Baths: | 3 |
| Year Built: | 1932 |
| Property Taxes: | $7,325 |
| Days On Market: | 2749 |
| Lot Size: | 0,11 |
Description
A beautiful octagon bungalow, located in the desirable Beverly neighborhood on extra wide lot. The front door leads you to a welcoming foyer opening to the spacious living room with a stunning fireplace, vaulted ceilings and a large picture window allowing for abundant natural light. The formal dining room with a bowed window bay is perfect for entertaining and dining flows to the kitchen, which offers plenty of cabinet and counter space. Hardwood floors are featured throughout the first floor. The master bedroom boasts ample storage with a walk-in closet and it features an en-suite bathroom. This home has 3 additional bedrooms that are bright and airy. The basement features a family room, 2 rooms that can double as bedrooms, play-rooms or offices, and an additional bathroom. This wonderful home has a spacious backyard with a huge paved patio, perfect for hosting parties and family gatherings. A 2.5 car brick garage is a bonus! Walk to Metra/Shopping/transport/restaurants!
Property Specifics
| Single Family | |
| — | |
| Bungalow | |
| 1932 | |
| Full | |
| — | |
| No | |
| 0.11 |
| Cook | |
| — | |
| 0 / Not Applicable | |
| None | |
| Lake Michigan | |
| Public Sewer | |
| 10057813 | |
| 25071020150000 |
Nearby Schools
| NAME: | DISTRICT: | DISTANCE: | |
|---|---|---|---|
|
Grade School
Kellogg Elementary School |
299 | — | |
|
Alternate Elementary School
Keller Elementary School Gifted |
— | Not in DB | |
Property History
| DATE: | EVENT: | PRICE: | SOURCE: |
|---|---|---|---|
| 25 Oct, 2018 | Sold | $379,900 | MRED MLS |
| 27 Sep, 2018 | Under contract | $379,000 | MRED MLS |
| 20 Aug, 2018 | Listed for sale | $379,000 | MRED MLS |
Room Specifics
Total Bedrooms: 6
Bedrooms Above Ground: 4
Bedrooms Below Ground: 2
Dimensions: —
Floor Type: Hardwood
Dimensions: —
Floor Type: Hardwood
Dimensions: —
Floor Type: Hardwood
Dimensions: —
Floor Type: —
Dimensions: —
Floor Type: —
Full Bathrooms: 3
Bathroom Amenities: —
Bathroom in Basement: 1
Rooms: Bedroom 5,Bedroom 6
Basement Description: Partially Finished
Other Specifics
| 2 | |
| — | |
| Concrete,Side Drive | |
| Patio, Brick Paver Patio | |
| Fenced Yard | |
| 50 X 123 | |
| — | |
| Full | |
| Hardwood Floors, First Floor Bedroom, First Floor Full Bath | |
| Range, Dishwasher, Refrigerator, Disposal | |
| Not in DB | |
| Tennis Courts, Sidewalks, Street Lights, Street Paved | |
| — | |
| — | |
| — |
Tax History
| Year | Property Taxes |
|---|---|
| 2018 | $7,325 |
Contact Agent
Nearby Similar Homes
Nearby Sold Comparables
Contact Agent
Listing Provided By
Re/Max Landmark

