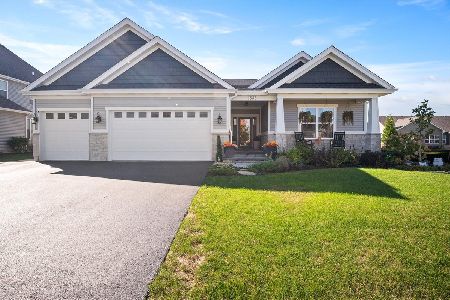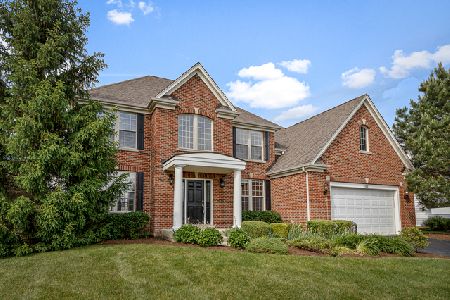954 Citizen Avenue, Elburn, Illinois 60119
$320,000
|
Sold
|
|
| Status: | Closed |
| Sqft: | 2,841 |
| Cost/Sqft: | $116 |
| Beds: | 4 |
| Baths: | 4 |
| Year Built: | 2004 |
| Property Taxes: | $10,121 |
| Days On Market: | 3600 |
| Lot Size: | 0,00 |
Description
CLASSIC IN EVERY WAY!! Current, on-trend colors & decor grace this custom home and will not disappoint! Enjoy the expansive front porch with a view of open area & pond across the street! Gorgeous hardwood floors & picture frame wainscoting give the foyer a classy, custom feel. Sure to please any chef is the island kitchen featuring 42" white painted cabinets, stainless steel appliances with granite countertops & backsplash. The 1st floor den has a closet for great versatility and the 1st floor laundry room is super cute with additional storage. The cozy FR offers a brick fireplace & hardwood floors and is open to the kitchen. The master bedroom features tray ceiling, 2 walk-in closets & luxury bath w/ dual vanity, whirlpool tub & separate shower. Upstairs are 3 more generous sized bedrooms all with walk-in closets. A fabulous finished basement with full bath, office & 2 other versatile finished rooms is a WOW!Fenced yard & a short walk to the elementary school-this home is a stunner!
Property Specifics
| Single Family | |
| — | |
| Colonial | |
| 2004 | |
| Full | |
| CUSTOM | |
| No | |
| — |
| Kane | |
| Blackberry Creek | |
| 213 / Annual | |
| Other | |
| Public | |
| Public Sewer | |
| 09167862 | |
| 1108281013 |
Nearby Schools
| NAME: | DISTRICT: | DISTANCE: | |
|---|---|---|---|
|
Grade School
Blackberry Creek Elementary Scho |
302 | — | |
|
Middle School
Kaneland Middle School |
302 | Not in DB | |
|
High School
Kaneland Senior High School |
302 | Not in DB | |
Property History
| DATE: | EVENT: | PRICE: | SOURCE: |
|---|---|---|---|
| 2 Apr, 2013 | Sold | $256,000 | MRED MLS |
| 15 Dec, 2012 | Under contract | $265,000 | MRED MLS |
| — | Last price change | $295,800 | MRED MLS |
| 30 Jan, 2012 | Listed for sale | $339,900 | MRED MLS |
| 1 Jun, 2016 | Sold | $320,000 | MRED MLS |
| 3 May, 2016 | Under contract | $329,000 | MRED MLS |
| — | Last price change | $349,000 | MRED MLS |
| 17 Mar, 2016 | Listed for sale | $349,000 | MRED MLS |
Room Specifics
Total Bedrooms: 4
Bedrooms Above Ground: 4
Bedrooms Below Ground: 0
Dimensions: —
Floor Type: Carpet
Dimensions: —
Floor Type: Carpet
Dimensions: —
Floor Type: Carpet
Full Bathrooms: 4
Bathroom Amenities: Whirlpool,Separate Shower,Double Sink
Bathroom in Basement: 1
Rooms: Den,Office,Play Room,Recreation Room
Basement Description: Finished
Other Specifics
| 2 | |
| Concrete Perimeter | |
| Asphalt | |
| Deck, Patio, Porch | |
| Fenced Yard,Water View | |
| 82X120 | |
| Unfinished | |
| Full | |
| Hardwood Floors, First Floor Laundry | |
| Double Oven, Microwave, Dishwasher, Disposal | |
| Not in DB | |
| Sidewalks, Street Lights, Street Paved | |
| — | |
| — | |
| Wood Burning, Gas Starter |
Tax History
| Year | Property Taxes |
|---|---|
| 2013 | $9,229 |
| 2016 | $10,121 |
Contact Agent
Nearby Similar Homes
Nearby Sold Comparables
Contact Agent
Listing Provided By
Hemming & Sylvester Properties





