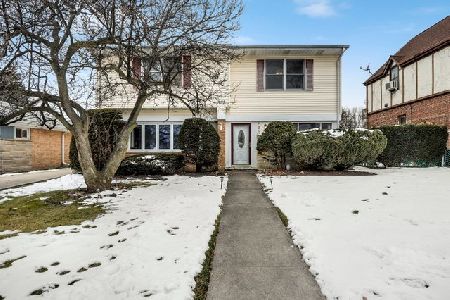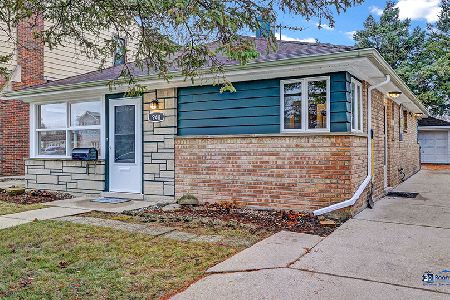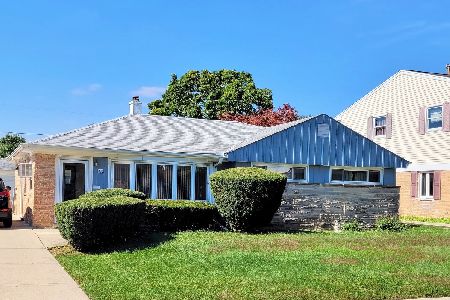954 Grant Drive, Des Plaines, Illinois 60016
$310,000
|
Sold
|
|
| Status: | Closed |
| Sqft: | 2,454 |
| Cost/Sqft: | $134 |
| Beds: | 3 |
| Baths: | 2 |
| Year Built: | 1938 |
| Property Taxes: | $5,921 |
| Days On Market: | 2808 |
| Lot Size: | 0,00 |
Description
Settle down in "Lover's Lane" in one of the few, original, Tudor style homes on Grant Street. Its story book curb appeal invites you in and continues with an original stained glass foyer, original wood details throughout the living and dining room with wood beams and wood burning fireplace. Kitchen has maple shaker cabinets painted in shabby chic tones to fit with the decor of the home. The upper level has three bedrooms with original recently refinished hardwood floors and a bathroom with original arch details around the shower. The lower level is finished with a family room and an additional full bath. There is a large attic space for storage or additional expansion. The back yard is perfect for entertaining on the private patio, the large two tiered deck, or the fully fenced back yard.
Property Specifics
| Single Family | |
| — | |
| — | |
| 1938 | |
| Full | |
| — | |
| No | |
| — |
| Cook | |
| Homerican Villas | |
| 0 / Not Applicable | |
| None | |
| Lake Michigan,Public | |
| Public Sewer | |
| 09943879 | |
| 09192060380000 |
Nearby Schools
| NAME: | DISTRICT: | DISTANCE: | |
|---|---|---|---|
|
Grade School
Forest Elementary School |
62 | — | |
|
Middle School
Algonquin Middle School |
62 | Not in DB | |
|
High School
Maine West High School |
207 | Not in DB | |
Property History
| DATE: | EVENT: | PRICE: | SOURCE: |
|---|---|---|---|
| 31 Jan, 2014 | Sold | $280,000 | MRED MLS |
| 4 Dec, 2013 | Under contract | $289,000 | MRED MLS |
| — | Last price change | $299,000 | MRED MLS |
| 3 Sep, 2013 | Listed for sale | $299,000 | MRED MLS |
| 29 Jun, 2018 | Sold | $310,000 | MRED MLS |
| 21 May, 2018 | Under contract | $329,000 | MRED MLS |
| 9 May, 2018 | Listed for sale | $329,000 | MRED MLS |
Room Specifics
Total Bedrooms: 3
Bedrooms Above Ground: 3
Bedrooms Below Ground: 0
Dimensions: —
Floor Type: Hardwood
Dimensions: —
Floor Type: Hardwood
Full Bathrooms: 2
Bathroom Amenities: —
Bathroom in Basement: 1
Rooms: Deck,Walk In Closet
Basement Description: Finished
Other Specifics
| 2 | |
| Concrete Perimeter | |
| Asphalt | |
| Deck, Brick Paver Patio, Storms/Screens | |
| Fenced Yard | |
| 40X131 | |
| Unfinished | |
| None | |
| Hardwood Floors, In-Law Arrangement | |
| Double Oven, Microwave, Dishwasher, Refrigerator, Washer, Dryer, Disposal | |
| Not in DB | |
| Sidewalks, Street Lights, Street Paved | |
| — | |
| — | |
| Wood Burning |
Tax History
| Year | Property Taxes |
|---|---|
| 2014 | $6,471 |
| 2018 | $5,921 |
Contact Agent
Nearby Similar Homes
Nearby Sold Comparables
Contact Agent
Listing Provided By
RE/MAX Edge












