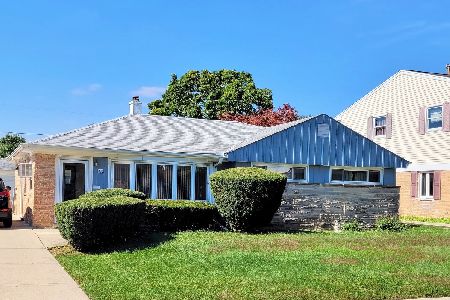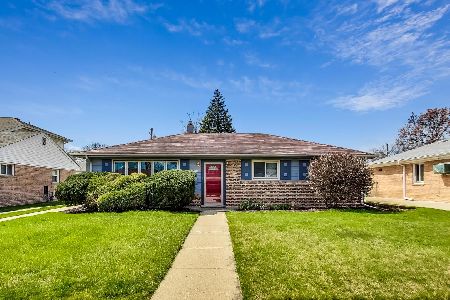962 Grant Drive, Des Plaines, Illinois 60016
$300,000
|
Sold
|
|
| Status: | Closed |
| Sqft: | 2,139 |
| Cost/Sqft: | $147 |
| Beds: | 3 |
| Baths: | 3 |
| Year Built: | 1954 |
| Property Taxes: | $6,792 |
| Days On Market: | 1816 |
| Lot Size: | 0,10 |
Description
Spacious 3 bed/2.5 bath home in a great Des Plaines location! This home has plenty of living space on each level. On the main level you have a living room and over-sized family room with wood laminate floors. The eat-in kitchen is large and has plenty of counter and cabinet space. Parts of the main floor have radiant, in-floor heat! Upstairs, you'll find the generously sized Primary suite with room for a King sized bed set and sitting area. The shared full bath with an entry from the Primary suite and hallway has a whirlpool soaking tub, separate shower and double sinks. Two additional large bedrooms and the laundry are located on the second floor. Outside, you'll love the beautiful, large backyard that is any gardener's dream! 2.5 car detached garage and long driveway. Close to Prairie Lakes Park & Community Center, schools, major highways, public transit & Metra puts this home in an ideal location. Be sure to check out the virtual tour today!
Property Specifics
| Single Family | |
| — | |
| — | |
| 1954 | |
| None | |
| — | |
| No | |
| 0.1 |
| Cook | |
| Homerican Villas | |
| — / Not Applicable | |
| None | |
| Lake Michigan,Public | |
| Public Sewer | |
| 10979404 | |
| 09192060730000 |
Nearby Schools
| NAME: | DISTRICT: | DISTANCE: | |
|---|---|---|---|
|
Grade School
Forest Elementary School |
62 | — | |
|
Middle School
Algonquin Middle School |
62 | Not in DB | |
|
High School
Maine West High School |
207 | Not in DB | |
Property History
| DATE: | EVENT: | PRICE: | SOURCE: |
|---|---|---|---|
| 5 Mar, 2021 | Sold | $300,000 | MRED MLS |
| 28 Jan, 2021 | Under contract | $315,000 | MRED MLS |
| 25 Jan, 2021 | Listed for sale | $315,000 | MRED MLS |
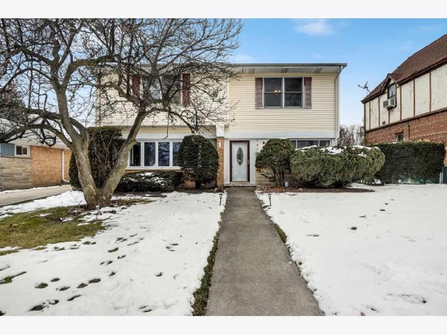
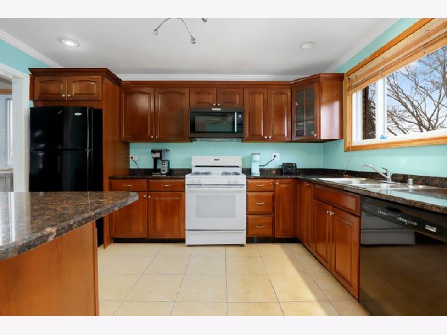
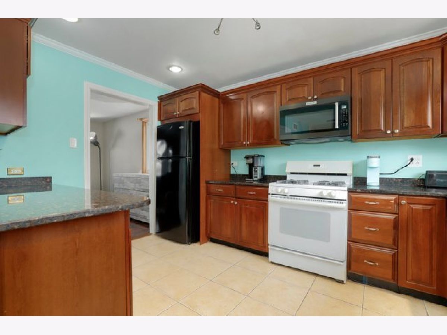
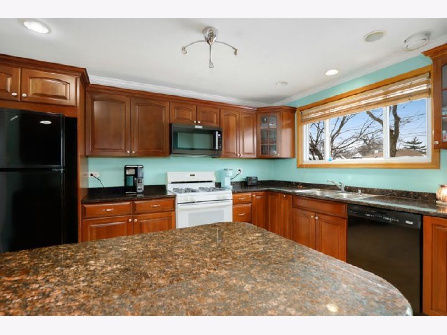
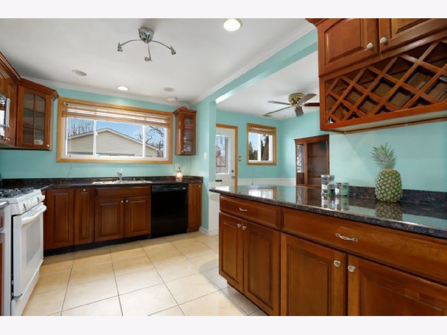
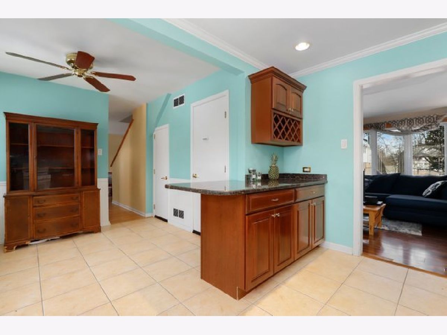
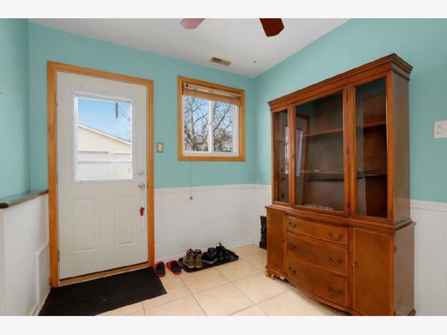
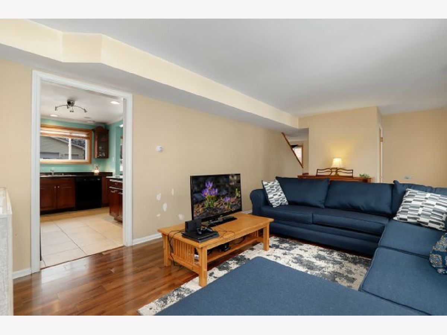
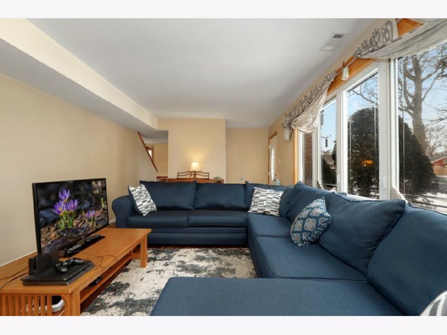
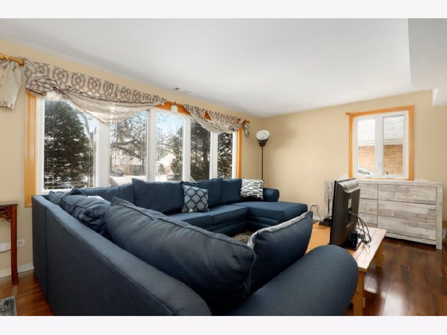
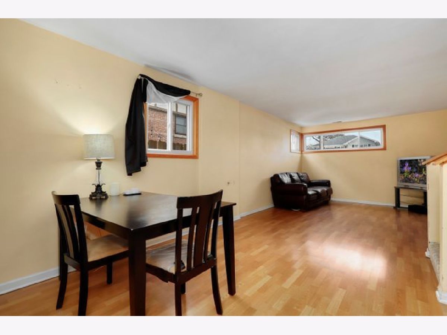
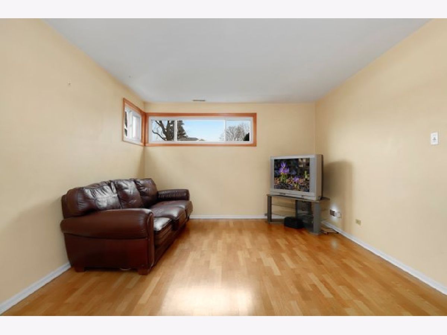
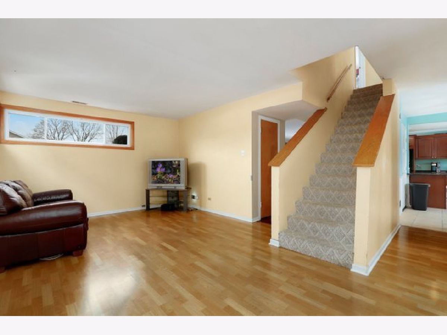
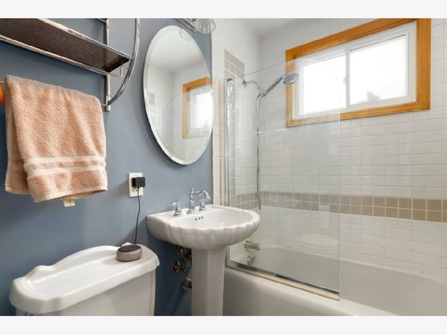
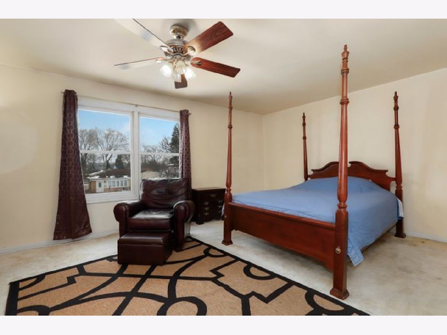
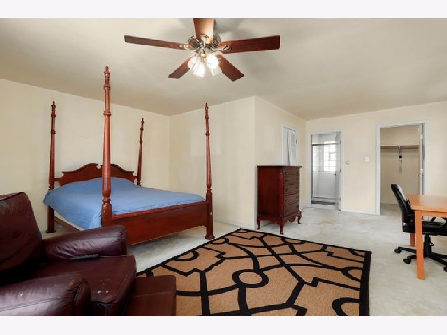
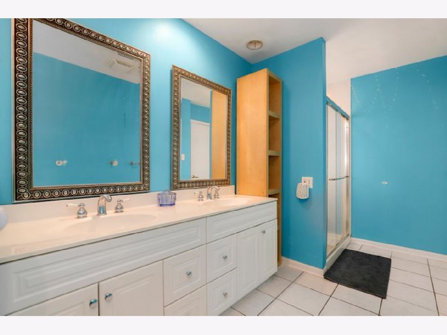
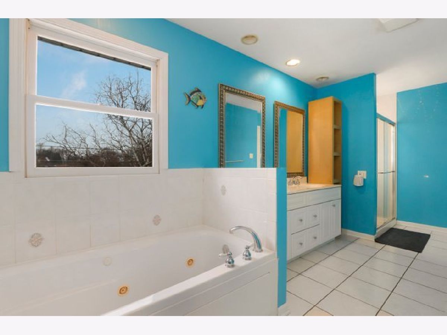
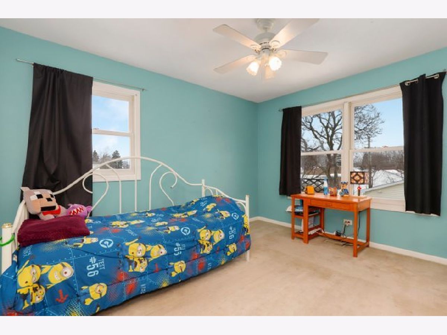
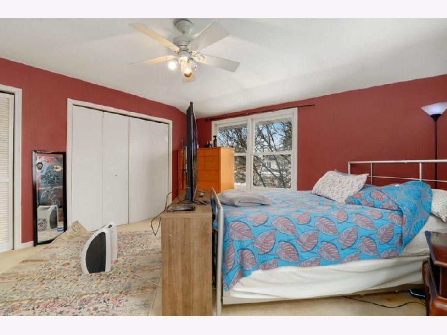
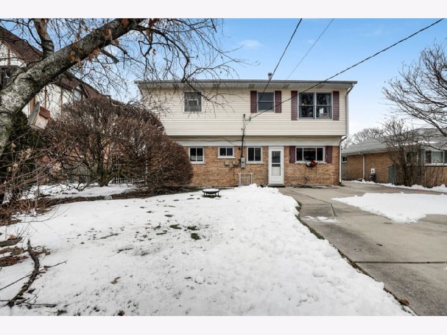
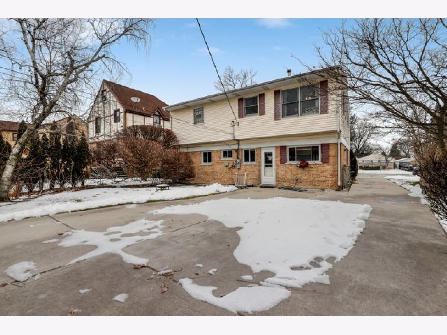
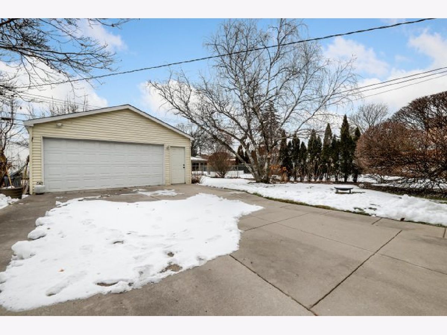
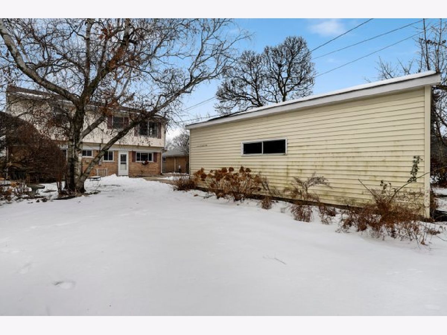
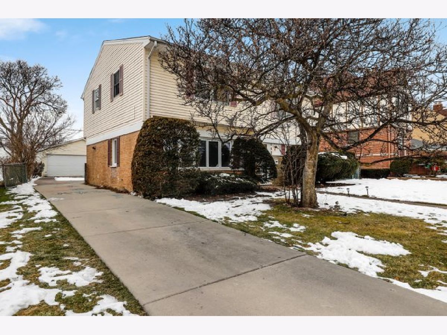
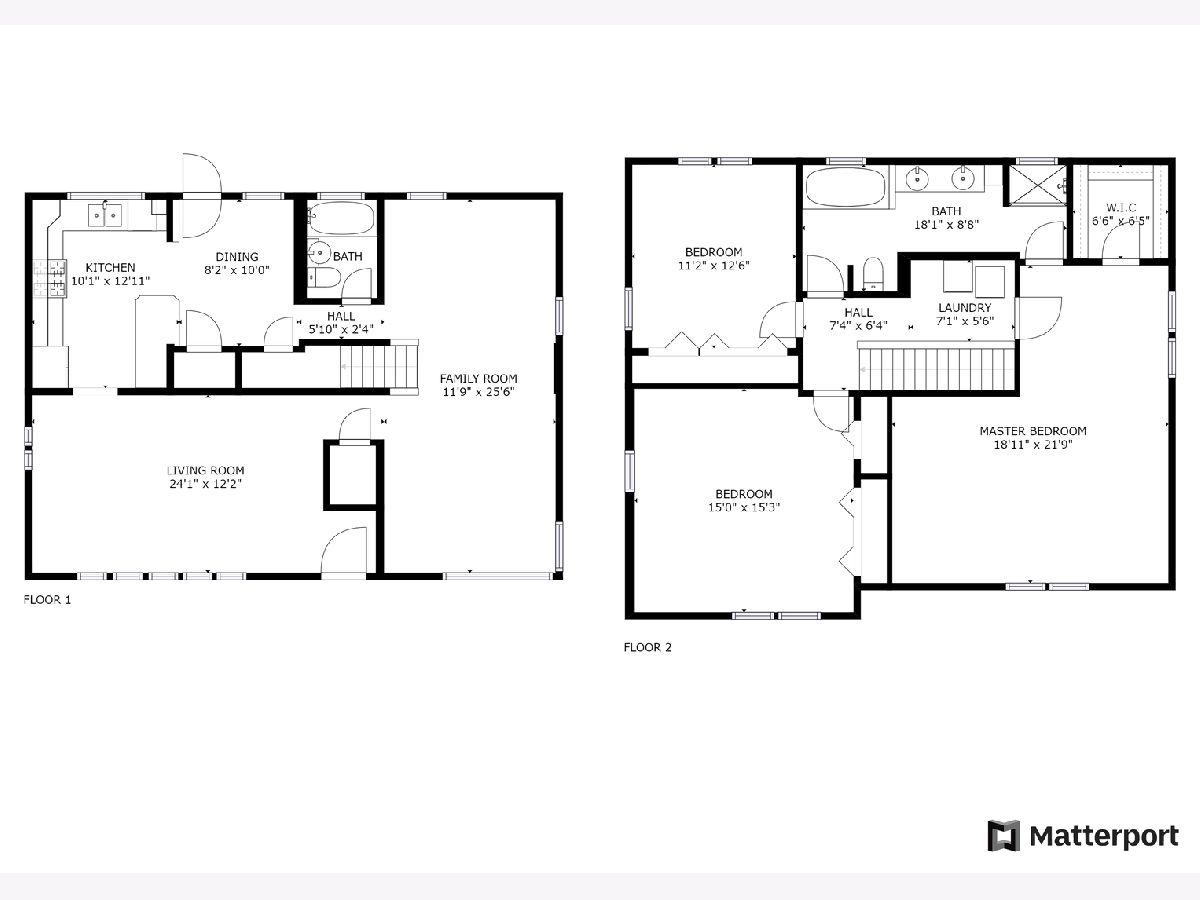
Room Specifics
Total Bedrooms: 3
Bedrooms Above Ground: 3
Bedrooms Below Ground: 0
Dimensions: —
Floor Type: Carpet
Dimensions: —
Floor Type: Carpet
Full Bathrooms: 3
Bathroom Amenities: Whirlpool,Separate Shower,Double Sink
Bathroom in Basement: 0
Rooms: Walk In Closet
Basement Description: None
Other Specifics
| 2.5 | |
| — | |
| — | |
| Patio | |
| — | |
| 32X132 | |
| Pull Down Stair | |
| Full | |
| Wood Laminate Floors, Heated Floors, Second Floor Laundry | |
| Range, Microwave, Dishwasher, Refrigerator, Washer, Dryer | |
| Not in DB | |
| Park, Pool, Tennis Court(s), Curbs, Sidewalks, Street Lights, Street Paved | |
| — | |
| — | |
| — |
Tax History
| Year | Property Taxes |
|---|---|
| 2021 | $6,792 |
Contact Agent
Nearby Similar Homes
Nearby Sold Comparables
Contact Agent
Listing Provided By
Redfin Corporation








