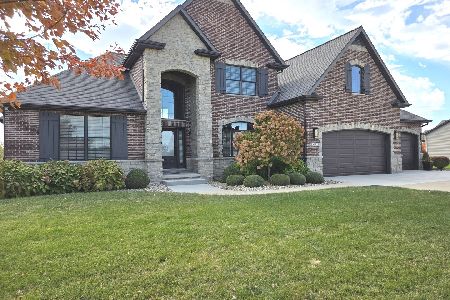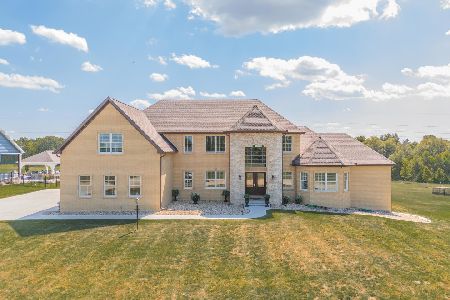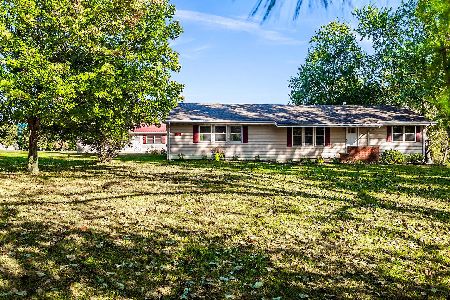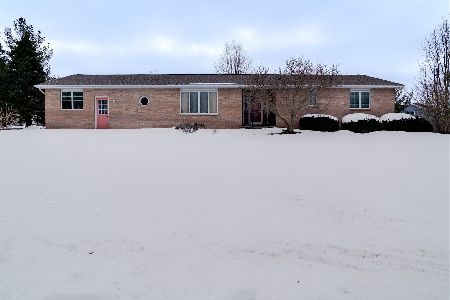9540 Challenger, Bloomington, Illinois 61701
$218,500
|
Sold
|
|
| Status: | Closed |
| Sqft: | 2,064 |
| Cost/Sqft: | $107 |
| Beds: | 3 |
| Baths: | 4 |
| Year Built: | 1993 |
| Property Taxes: | $3,732 |
| Days On Market: | 2778 |
| Lot Size: | 0,00 |
Description
Completely renovated 4 bedroom, 3 1/2 bath two story home on a HUGE lot with a two tier deck and above ground pool! Kitchen and all bathrooms have been updated. Kitchen cabinets manufactured by Helmuth Custom Kitchens in Arthur, IL. Granite countertops in kitchen, all windows updated with Andersen 400 series tilt-sash windows. A/C unit 2014, tank-less hot water heater 2014, new carpet on main floor & lower level. Shed 2013, recently painted pool deck, roof & siding with Tyveck house wrap, 2013. Oversized 23x22 garage with tons of built-in shelving and separate 10x12 shed in backyard. New electric panel with disconnects for hot tub and separate pool pump outlet. Move room with surround sound, built-in desk, cabana, painted car siding ceilings with crown molding in master & dining room. Must see to truly appreciate all the unique features of this beautiful home, located on a large treed walkout lot in gorgeous Apollo Acres!
Property Specifics
| Single Family | |
| — | |
| Traditional | |
| 1993 | |
| Full,Walkout | |
| — | |
| No | |
| — |
| Mc Lean | |
| Apollo Acres | |
| — / Not Applicable | |
| — | |
| Public | |
| Septic-Private | |
| 10222068 | |
| 1334252003 |
Nearby Schools
| NAME: | DISTRICT: | DISTANCE: | |
|---|---|---|---|
|
Grade School
Carlock Elementary |
5 | — | |
|
Middle School
Parkside Jr High |
5 | Not in DB | |
|
High School
Normal Community West High Schoo |
5 | Not in DB | |
Property History
| DATE: | EVENT: | PRICE: | SOURCE: |
|---|---|---|---|
| 30 Apr, 2010 | Sold | $201,000 | MRED MLS |
| 16 Mar, 2010 | Under contract | $214,500 | MRED MLS |
| 2 Oct, 2009 | Listed for sale | $214,500 | MRED MLS |
| 28 Sep, 2018 | Sold | $218,500 | MRED MLS |
| 31 Jul, 2018 | Under contract | $219,900 | MRED MLS |
| 2 May, 2018 | Listed for sale | $229,900 | MRED MLS |
Room Specifics
Total Bedrooms: 4
Bedrooms Above Ground: 3
Bedrooms Below Ground: 1
Dimensions: —
Floor Type: Carpet
Dimensions: —
Floor Type: Carpet
Dimensions: —
Floor Type: Carpet
Full Bathrooms: 4
Bathroom Amenities: —
Bathroom in Basement: 1
Rooms: Other Room,Foyer
Basement Description: Finished
Other Specifics
| 2 | |
| — | |
| — | |
| Patio, Deck | |
| Mature Trees,Landscaped | |
| 160X153X160X150 | |
| — | |
| Full | |
| First Floor Full Bath, Walk-In Closet(s) | |
| Dishwasher, Range, Microwave | |
| Not in DB | |
| — | |
| — | |
| — | |
| Gas Log, Attached Fireplace Doors/Screen |
Tax History
| Year | Property Taxes |
|---|---|
| 2010 | $2,889 |
| 2018 | $3,732 |
Contact Agent
Nearby Similar Homes
Nearby Sold Comparables
Contact Agent
Listing Provided By
RE/MAX Rising







