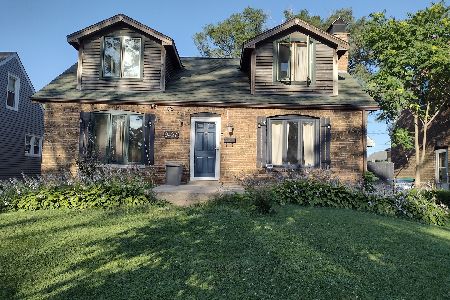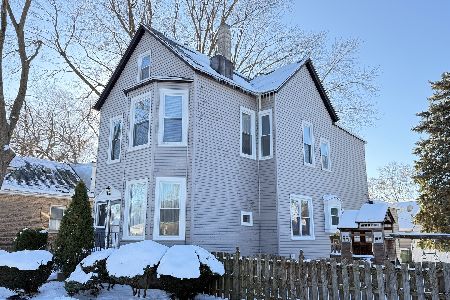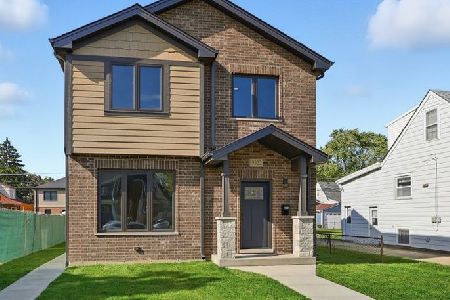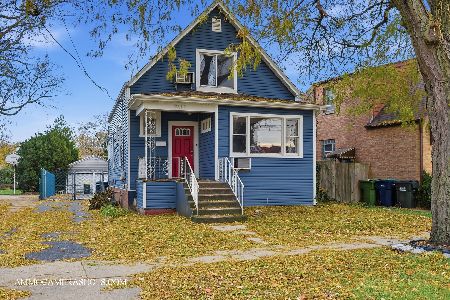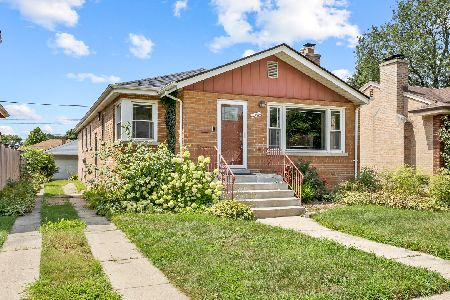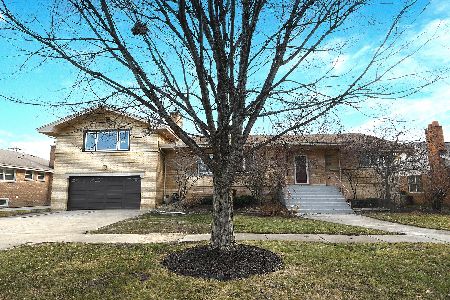9543 Central Park Avenue, Evergreen Park, Illinois 60805
$359,000
|
Sold
|
|
| Status: | Closed |
| Sqft: | 5,367 |
| Cost/Sqft: | $71 |
| Beds: | 5 |
| Baths: | 5 |
| Year Built: | 1959 |
| Property Taxes: | $15,626 |
| Days On Market: | 2444 |
| Lot Size: | 0,13 |
Description
If you dream of living in a community that has it all, then look no further! This is your opportunity to own one of Evergreen Park's finest homes in the much desired SW quadrant. This exquisite listing is located in the heart of it's community, walk to schools, parks, shopping, restaurants and to get your morning coffee. This home will WOW you with it's room sizes, custom features and the storage it offers. Entertain all of your friends and family in the formal dinning room, stunning living room, and eat-in kitchen. There are enough bedrooms and bathrooms for the entire family including a master suite. Custom features include hardwood floors, granite counter tops, kitchen island-plus a main level office; 3 full bathrooms, plus 2 half baths. The spacious family room walks out to a brick patio and professionally landscaped yard. You will have a full finished sub-basement featuring a half bath, wetbar and 2nd fireplace. Plus, use the HUGE bonus room as a work shop or exercise room.
Property Specifics
| Single Family | |
| — | |
| Other | |
| 1959 | |
| Full | |
| — | |
| No | |
| 0.13 |
| Cook | |
| — | |
| 0 / Not Applicable | |
| None | |
| Lake Michigan,Public | |
| Public Sewer | |
| 10375002 | |
| 24112000460000 |
Property History
| DATE: | EVENT: | PRICE: | SOURCE: |
|---|---|---|---|
| 1 Aug, 2019 | Sold | $359,000 | MRED MLS |
| 14 Jun, 2019 | Under contract | $379,000 | MRED MLS |
| — | Last price change | $399,900 | MRED MLS |
| 10 May, 2019 | Listed for sale | $399,900 | MRED MLS |
| 26 Jan, 2024 | Sold | $485,000 | MRED MLS |
| 27 Dec, 2023 | Under contract | $497,000 | MRED MLS |
| 20 Dec, 2023 | Listed for sale | $497,000 | MRED MLS |
Room Specifics
Total Bedrooms: 5
Bedrooms Above Ground: 5
Bedrooms Below Ground: 0
Dimensions: —
Floor Type: Carpet
Dimensions: —
Floor Type: Carpet
Dimensions: —
Floor Type: Carpet
Dimensions: —
Floor Type: —
Full Bathrooms: 5
Bathroom Amenities: Separate Shower,Double Sink
Bathroom in Basement: 1
Rooms: Mud Room,Recreation Room,Foyer,Office,Bedroom 5,Storage
Basement Description: Finished
Other Specifics
| 2.5 | |
| Concrete Perimeter | |
| Concrete,Side Drive | |
| Patio, Brick Paver Patio, Storms/Screens | |
| Fenced Yard,Landscaped | |
| 91X125 | |
| Interior Stair | |
| Full | |
| Bar-Wet, Hardwood Floors, Heated Floors, First Floor Bedroom, In-Law Arrangement, Walk-In Closet(s) | |
| Range, Microwave, Dishwasher, Refrigerator, Washer, Dryer, Disposal, Cooktop, Built-In Oven | |
| Not in DB | |
| Sidewalks, Street Lights, Street Paved | |
| — | |
| — | |
| Wood Burning, Gas Log |
Tax History
| Year | Property Taxes |
|---|---|
| 2019 | $15,626 |
| 2024 | $14,208 |
Contact Agent
Nearby Similar Homes
Nearby Sold Comparables
Contact Agent
Listing Provided By
Keller Williams Elite

