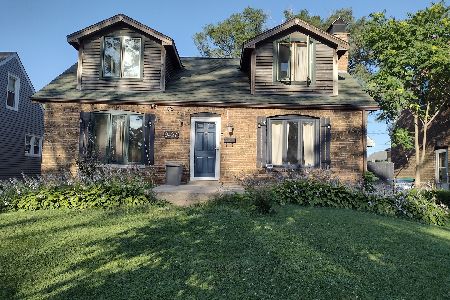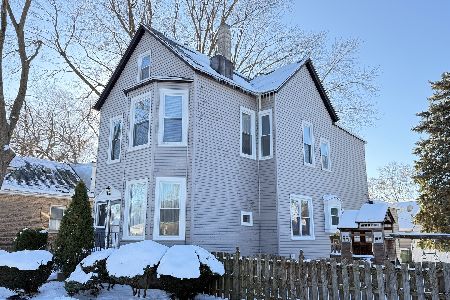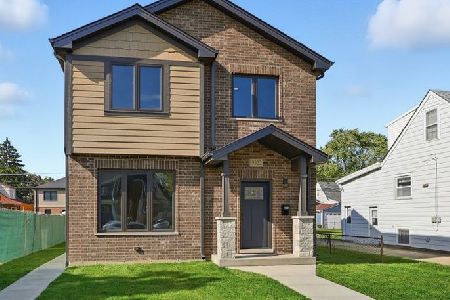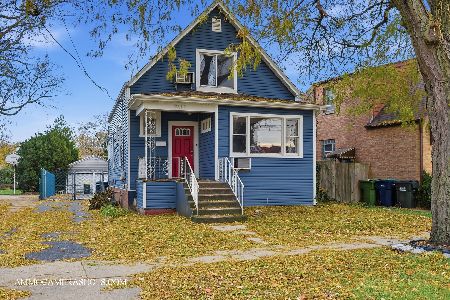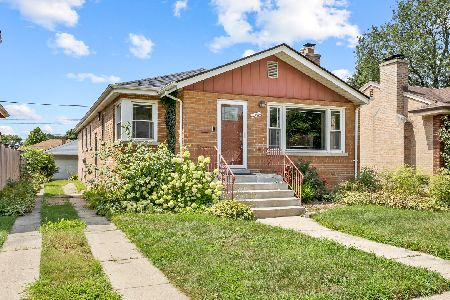9543 Central Park Avenue, Evergreen Park, Illinois 60805
$485,000
|
Sold
|
|
| Status: | Closed |
| Sqft: | 5,367 |
| Cost/Sqft: | $93 |
| Beds: | 6 |
| Baths: | 5 |
| Year Built: | 1959 |
| Property Taxes: | $14,208 |
| Days On Market: | 758 |
| Lot Size: | 0,26 |
Description
With over 5,300 square feet spanning four levels of finished living space, this home has the perfect floor plan for related living. Massive updated kitchen with custom cabinetry, complimentary backsplash, granite countertops, stainless steel appliances and an island with seating. Eating area can accommodate your largest table and good thing because this home is meant for a big gathering! Flex space can be used as a home office, playroom, or 6th bedroom if needed. Main level also has a formal living room with fireplace and dining room for entertaining with hardwood floors. Two separate staircases lead to the lower level where you will find a master bedroom with ensuite, family room, laundry area, and mud room. Attached, oversized two car garage with epoxy flooring and backyard access opens to expansive brick paver patio and fully fenced backyard. A short set of stairs leads to the full finished basement complete with fireplace, wet bar, and a half bathroom. Bonus storage area/work room that has yet another door to the backyard. Four remaining upstairs bedrooms and two full bathrooms. So much space and with closets at every turn, you will love this unique floor plan. Cinder block and brick construction. Two separate HVAC systems. Located in SW Evergreen Park with close proximity to Oak Lawn. Walking distance to schools, parks, shopping, and restaurants. Check out the two baseball fields and playground just down the street. Wolf's Bakery, Portillos, Barracos...so many places to explore. Great public and private schools nearby. Pack your bags because I don't think you can top this one!
Property Specifics
| Single Family | |
| — | |
| — | |
| 1959 | |
| — | |
| — | |
| No | |
| 0.26 |
| Cook | |
| — | |
| 0 / Not Applicable | |
| — | |
| — | |
| — | |
| 11949507 | |
| 24112000460000 |
Nearby Schools
| NAME: | DISTRICT: | DISTANCE: | |
|---|---|---|---|
|
Grade School
Southwest Elementary School |
124 | — | |
|
Middle School
Southwest Elementary School |
124 | Not in DB | |
|
High School
Evergreen Park High School |
231 | Not in DB | |
Property History
| DATE: | EVENT: | PRICE: | SOURCE: |
|---|---|---|---|
| 1 Aug, 2019 | Sold | $359,000 | MRED MLS |
| 14 Jun, 2019 | Under contract | $379,000 | MRED MLS |
| — | Last price change | $399,900 | MRED MLS |
| 10 May, 2019 | Listed for sale | $399,900 | MRED MLS |
| 26 Jan, 2024 | Sold | $485,000 | MRED MLS |
| 27 Dec, 2023 | Under contract | $497,000 | MRED MLS |
| 20 Dec, 2023 | Listed for sale | $497,000 | MRED MLS |
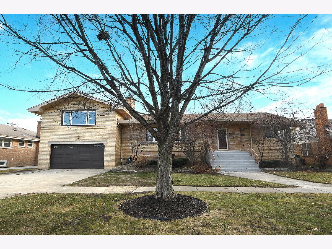
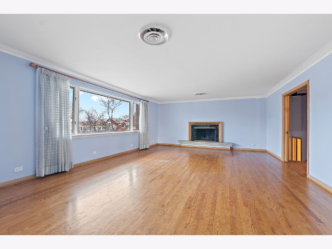
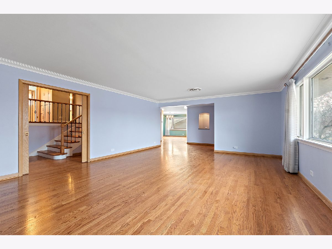
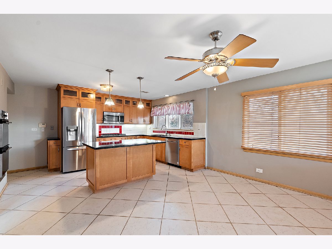
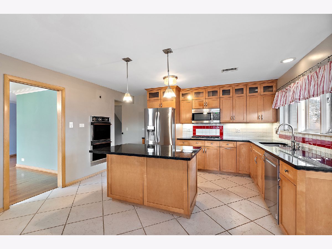
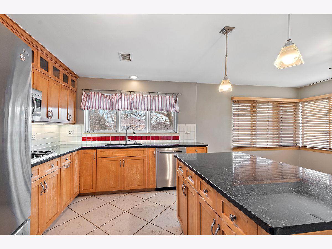
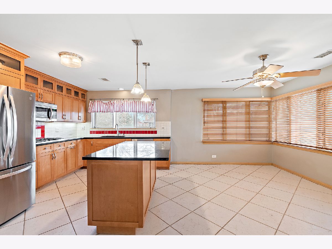
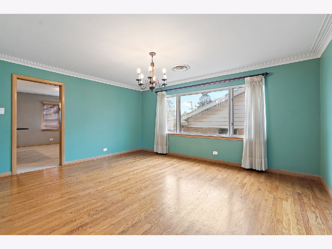
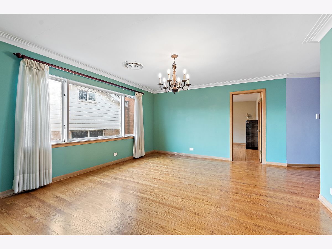
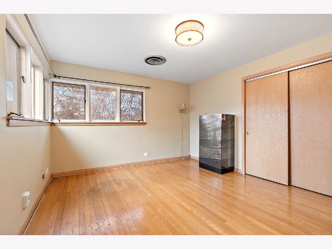
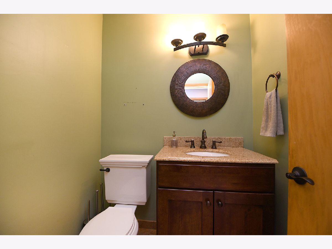
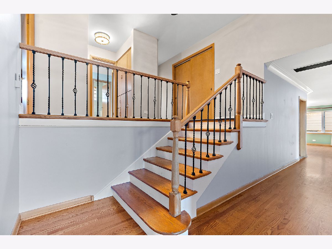
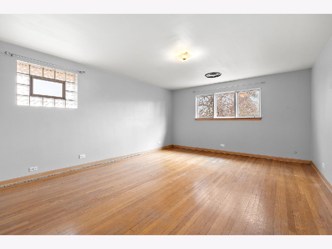
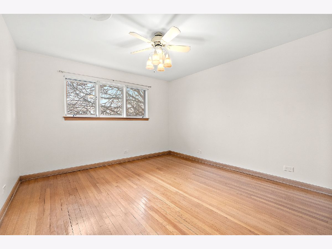
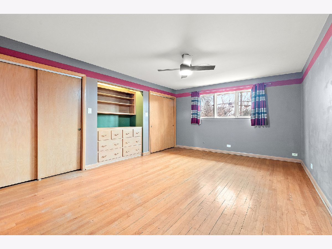
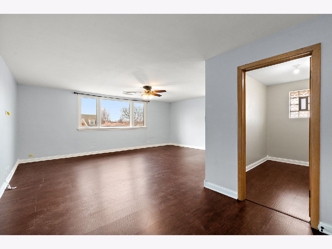
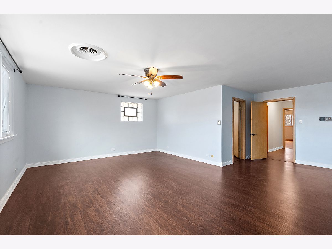
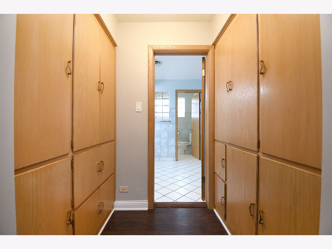
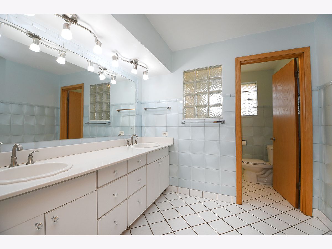
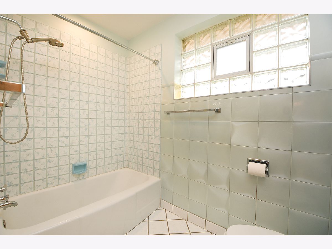
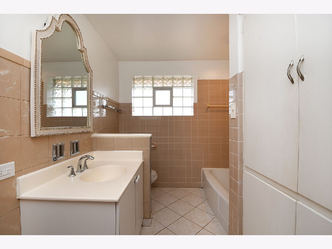
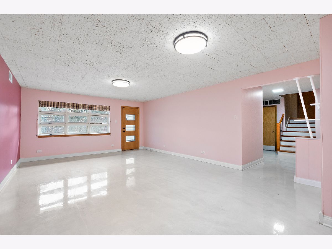
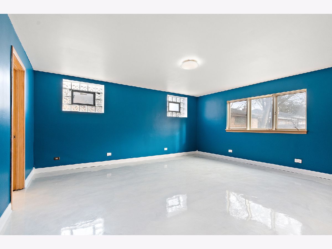
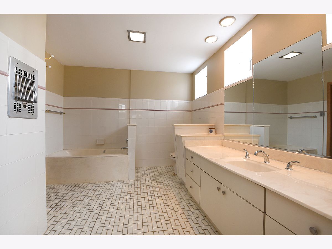
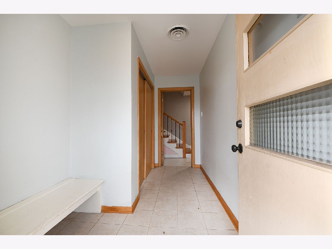
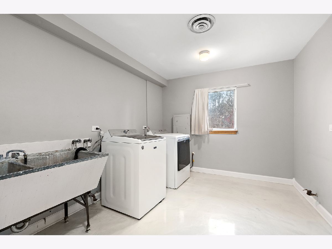
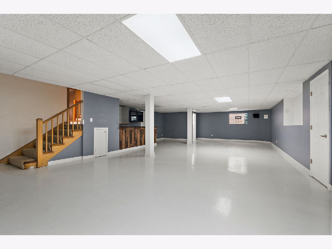
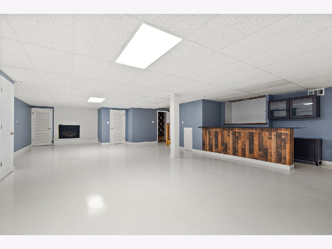
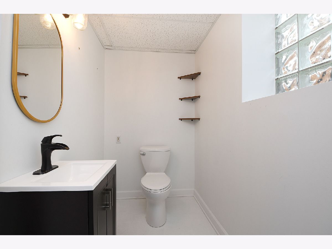
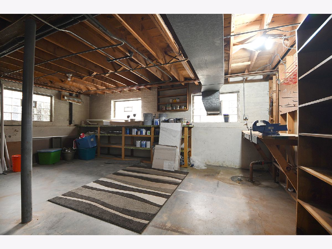
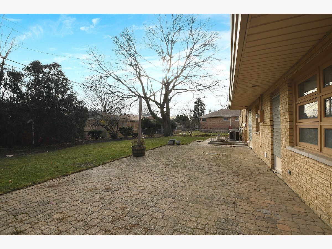
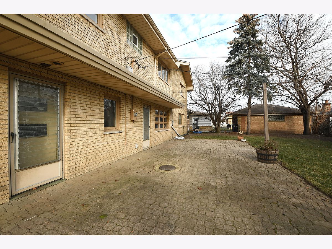
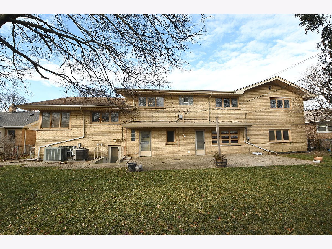
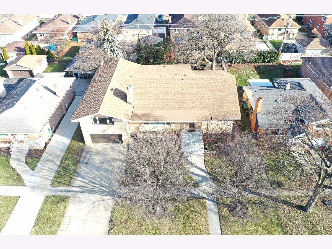
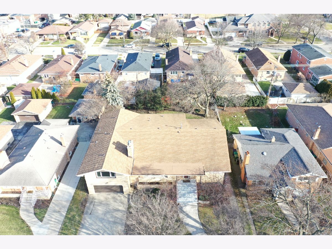
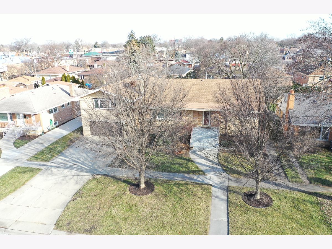
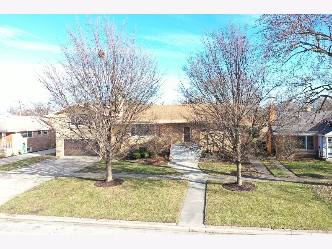
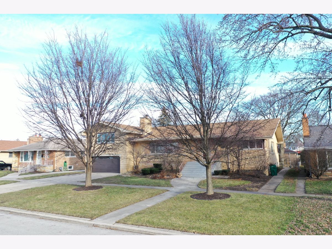
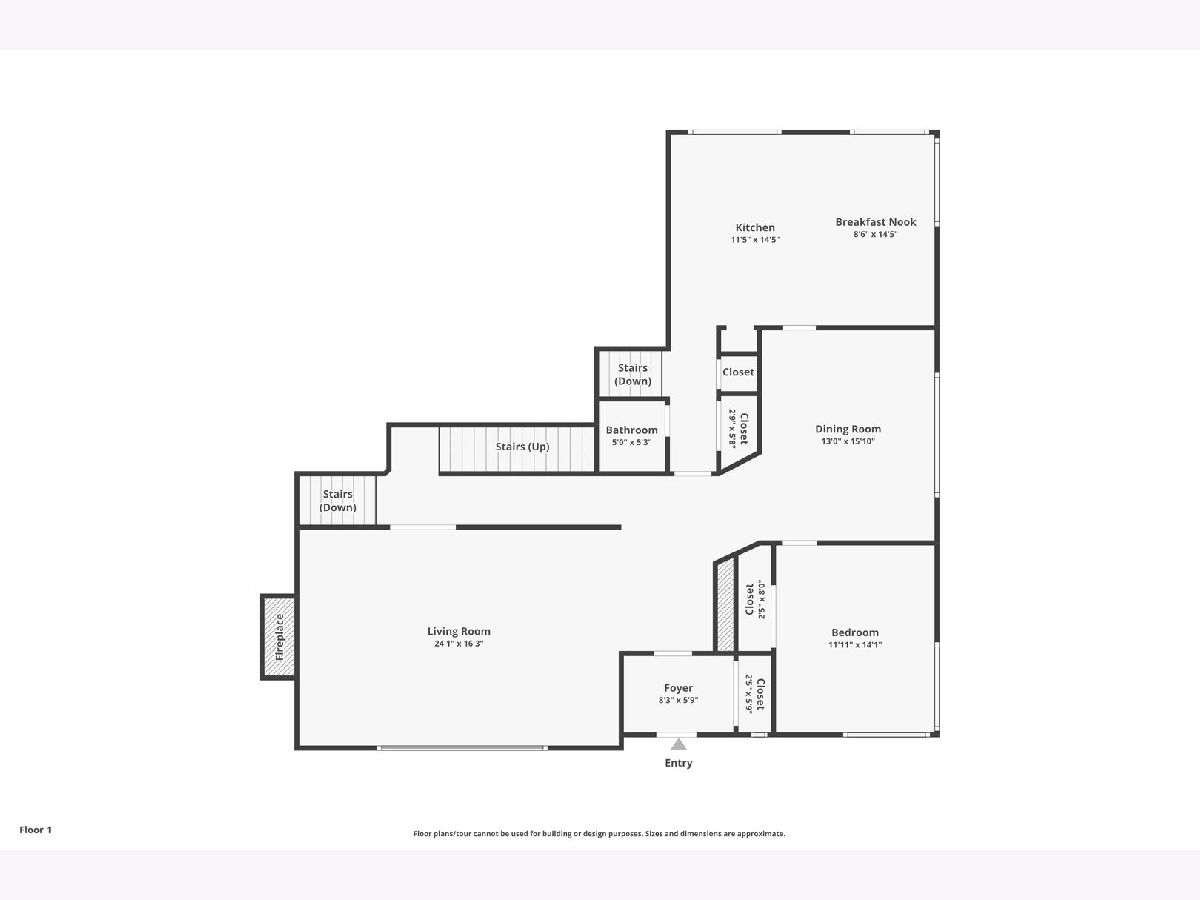
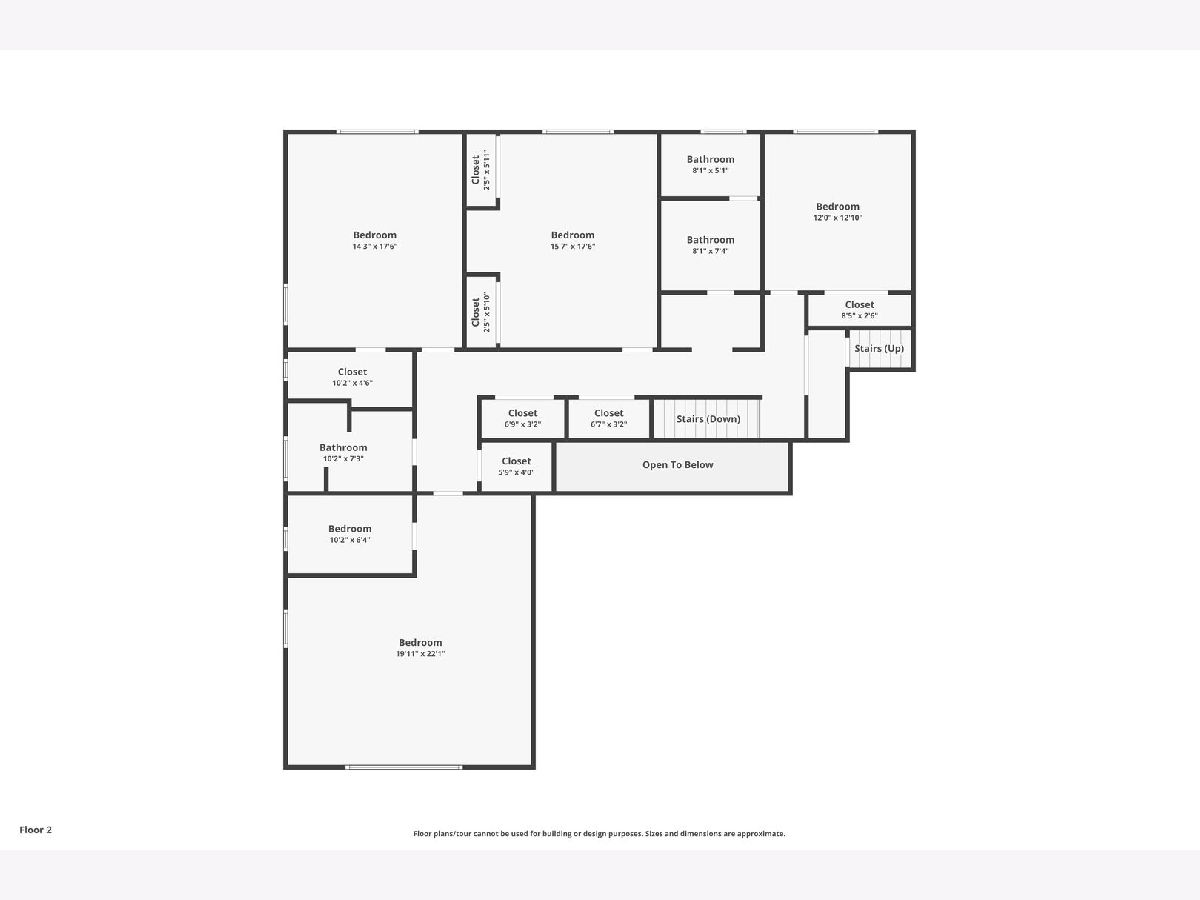
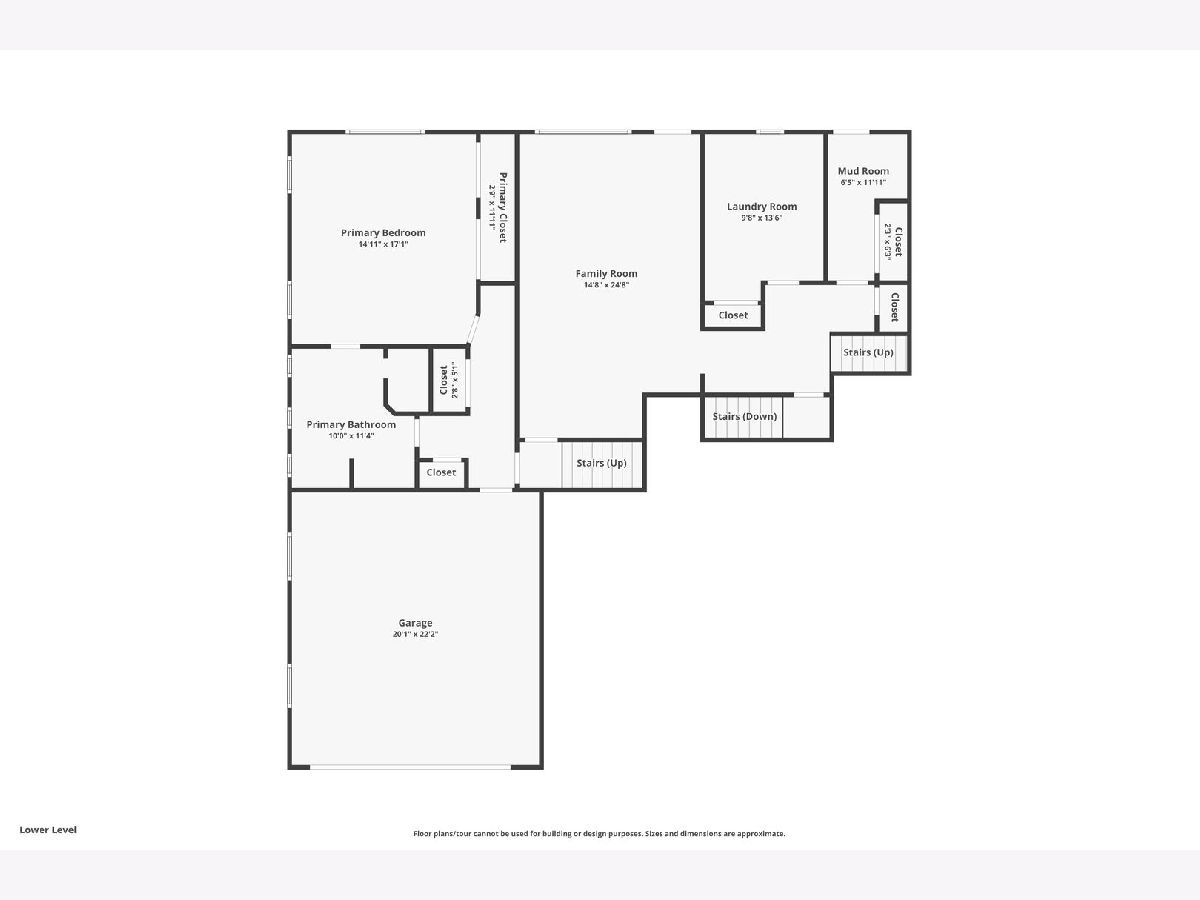
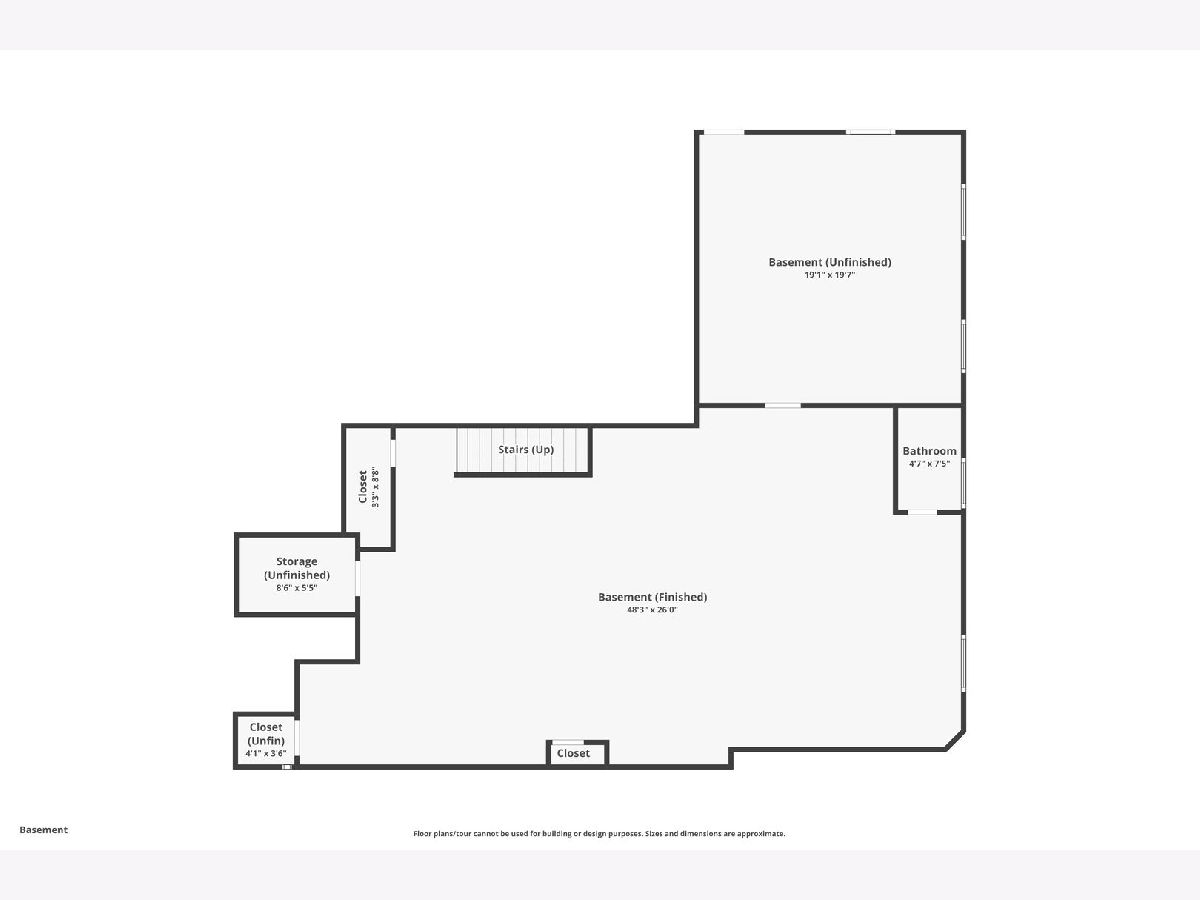
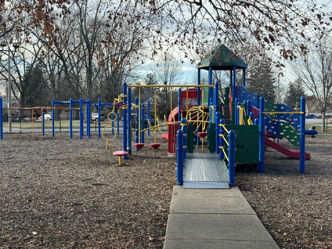
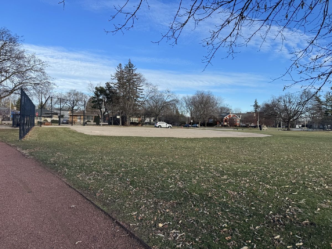
Room Specifics
Total Bedrooms: 6
Bedrooms Above Ground: 6
Bedrooms Below Ground: 0
Dimensions: —
Floor Type: —
Dimensions: —
Floor Type: —
Dimensions: —
Floor Type: —
Dimensions: —
Floor Type: —
Dimensions: —
Floor Type: —
Full Bathrooms: 5
Bathroom Amenities: Whirlpool,Separate Shower,Double Sink
Bathroom in Basement: 1
Rooms: —
Basement Description: Finished,Exterior Access
Other Specifics
| 2.5 | |
| — | |
| Concrete | |
| — | |
| — | |
| 91X125 | |
| Unfinished | |
| — | |
| — | |
| — | |
| Not in DB | |
| — | |
| — | |
| — | |
| — |
Tax History
| Year | Property Taxes |
|---|---|
| 2019 | $15,626 |
| 2024 | $14,208 |
Contact Agent
Nearby Similar Homes
Nearby Sold Comparables
Contact Agent
Listing Provided By
Century 21 Circle

