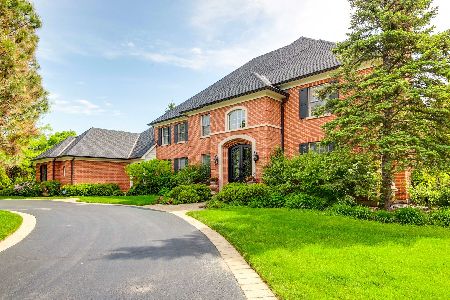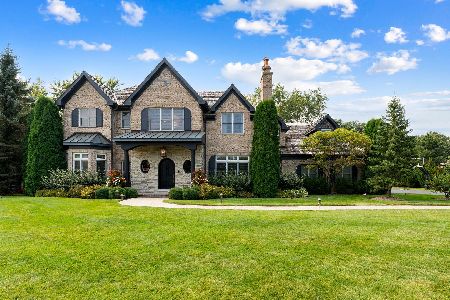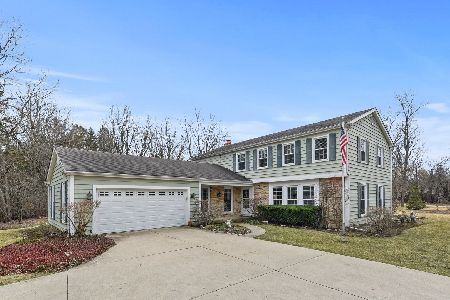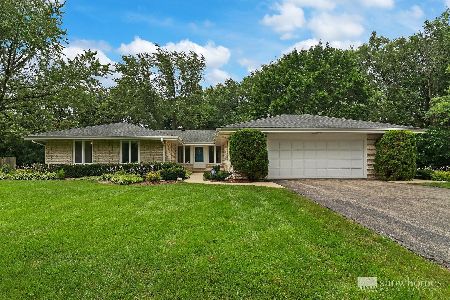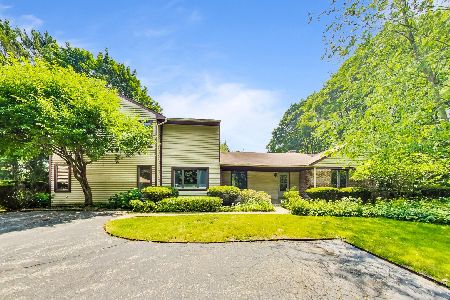955 Gage Lane, Lake Forest, Illinois 60045
$875,000
|
Sold
|
|
| Status: | Closed |
| Sqft: | 4,253 |
| Cost/Sqft: | $223 |
| Beds: | 5 |
| Baths: | 6 |
| Year Built: | 1984 |
| Property Taxes: | $18,624 |
| Days On Market: | 2168 |
| Lot Size: | 1,73 |
Description
Spectacular contemporary residence set back on 1.7 professionally landscaped and wooded acres, presenting a striking open floor plan accented with vaulted ceilings, hardwood flooring, panoramic views of the woods beyond. Designed with fabulous entertaining in mind, the residence opens onto a spacious foyer leading to the voluminous family room w/wet bar, dining room and gourmet kitchen w/breakfast area, sun room, views of the outdoor patio with an impressive fireplace and garden beyond. Two windows in the family room offer tempting glances of the indoor pool enhanced with a hot tub, sauna and bath. The east wing proffers two 1st floor bedrooms as well as a laundry-mud room. A stunning floating staircase accesses the second floor, presenting a walkway overlooking the imposing family room below and leading to the master suite enhanced by a lux bath and sitting room, and two additional bedrooms, both with baths ensuite. Perfectly located close to town, prime shopping, transportation!
Property Specifics
| Single Family | |
| — | |
| Contemporary | |
| 1984 | |
| Partial | |
| — | |
| No | |
| 1.73 |
| Lake | |
| — | |
| 0 / Not Applicable | |
| None | |
| Lake Michigan | |
| Public Sewer, Sewer-Storm | |
| 10642816 | |
| 12302050030000 |
Nearby Schools
| NAME: | DISTRICT: | DISTANCE: | |
|---|---|---|---|
|
Grade School
Everett Elementary School |
67 | — | |
|
Middle School
Deer Path Middle School |
67 | Not in DB | |
|
High School
Lake Forest High School |
115 | Not in DB | |
Property History
| DATE: | EVENT: | PRICE: | SOURCE: |
|---|---|---|---|
| 5 Oct, 2020 | Sold | $875,000 | MRED MLS |
| 31 Aug, 2020 | Under contract | $950,000 | MRED MLS |
| 20 Feb, 2020 | Listed for sale | $950,000 | MRED MLS |
Room Specifics
Total Bedrooms: 5
Bedrooms Above Ground: 5
Bedrooms Below Ground: 0
Dimensions: —
Floor Type: Hardwood
Dimensions: —
Floor Type: Hardwood
Dimensions: —
Floor Type: Hardwood
Dimensions: —
Floor Type: —
Full Bathrooms: 6
Bathroom Amenities: Whirlpool,Separate Shower,Double Sink,Full Body Spray Shower,Double Shower
Bathroom in Basement: 0
Rooms: Bedroom 5,Foyer,Sitting Room,Heated Sun Room,Tandem Room,Recreation Room,Utility Room-Lower Level,Other Room
Basement Description: Partially Finished
Other Specifics
| 4 | |
| Concrete Perimeter | |
| Asphalt,Concrete | |
| Balcony, Patio, Brick Paver Patio, Outdoor Grill, Fire Pit | |
| Landscaped,Wooded | |
| 231X274 | |
| Pull Down Stair,Unfinished | |
| Full | |
| Vaulted/Cathedral Ceilings, Sauna/Steam Room, Bar-Wet, Hardwood Floors, First Floor Bedroom, First Floor Laundry, Pool Indoors, First Floor Full Bath | |
| Double Oven, Microwave, Dishwasher, High End Refrigerator, Bar Fridge, Freezer, Washer, Dryer, Disposal, Stainless Steel Appliance(s), Cooktop, Range Hood | |
| Not in DB | |
| Park, Lake, Street Paved | |
| — | |
| — | |
| Wood Burning, Attached Fireplace Doors/Screen |
Tax History
| Year | Property Taxes |
|---|---|
| 2020 | $18,624 |
Contact Agent
Nearby Similar Homes
Nearby Sold Comparables
Contact Agent
Listing Provided By
@properties

