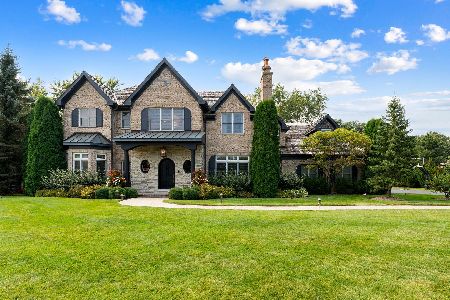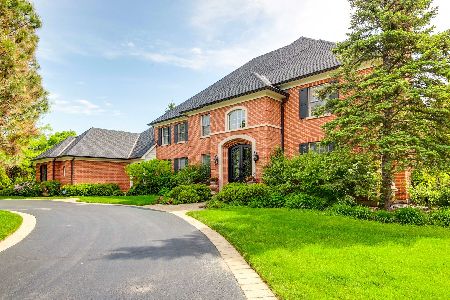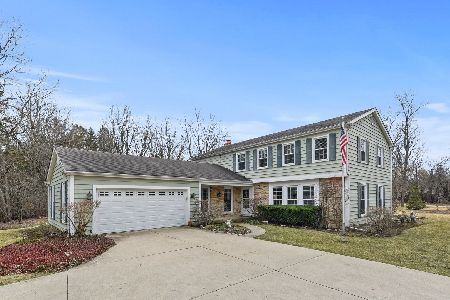1255 Waukegan Road, Lake Forest, Illinois 60045
$735,000
|
Sold
|
|
| Status: | Closed |
| Sqft: | 3,834 |
| Cost/Sqft: | $200 |
| Beds: | 3 |
| Baths: | 4 |
| Year Built: | 1987 |
| Property Taxes: | $11,420 |
| Days On Market: | 2930 |
| Lot Size: | 1,38 |
Description
Sophisticated & elegant contemporary ranch situated on 1.37 acres. Thoughtfully devised open flrpln w/ vaulted ceilings throughout, designed to take full advantage of surrounding breathtaking woods & grdns. Centering residence, foyer opens to elegant living & dining rm enhanced w/dramatic soaring ceilings, fireplace & wet bar. Den & lovely 3-season rm complete this space. Striking mstr suite w/huge mstr closet, mstr bth & exercise rm is located in the W wing off living rm. The well-designed gourmet ktchn is finished w/granite counters, ample cabinets, hi-end appl, large cntr islnd & walk-in pntry, overlooking generous family rm. Laundry/mud rm accesses garage. Two bdrms w/bthrms ensuite are located off kitchen in E wing. Surrounded by woods, frnt grdn includes lovely pond w/fountain, rear garden offers patio & gazebo. Perfectly suited for current sensibilities, presenting quiet repose & great entertaining. Perfectly located: close to town, schools, prime shopping, transportation!
Property Specifics
| Single Family | |
| — | |
| Ranch | |
| 1987 | |
| Partial | |
| — | |
| No | |
| 1.38 |
| Lake | |
| — | |
| 0 / Not Applicable | |
| None | |
| Lake Michigan | |
| Septic-Private | |
| 09836658 | |
| 12302050040000 |
Nearby Schools
| NAME: | DISTRICT: | DISTANCE: | |
|---|---|---|---|
|
Grade School
Everett Elementary School |
67 | — | |
|
Middle School
Deer Path Middle School |
67 | Not in DB | |
|
High School
Lake Forest High School |
115 | Not in DB | |
Property History
| DATE: | EVENT: | PRICE: | SOURCE: |
|---|---|---|---|
| 29 Jun, 2018 | Sold | $735,000 | MRED MLS |
| 6 Mar, 2018 | Under contract | $765,000 | MRED MLS |
| 19 Jan, 2018 | Listed for sale | $765,000 | MRED MLS |
Room Specifics
Total Bedrooms: 3
Bedrooms Above Ground: 3
Bedrooms Below Ground: 0
Dimensions: —
Floor Type: Carpet
Dimensions: —
Floor Type: Carpet
Full Bathrooms: 4
Bathroom Amenities: Whirlpool,Separate Shower,Double Sink,Bidet
Bathroom in Basement: 0
Rooms: Exercise Room,Den,Sun Room,Foyer,Walk In Closet
Basement Description: Unfinished,Crawl,Bathroom Rough-In
Other Specifics
| 2.5 | |
| Concrete Perimeter | |
| Asphalt | |
| Patio, Porch Screened, Gazebo | |
| Landscaped,Pond(s),Wooded | |
| 190X316 | |
| Unfinished | |
| Full | |
| Vaulted/Cathedral Ceilings, Skylight(s), Bar-Wet, First Floor Bedroom, First Floor Laundry, First Floor Full Bath | |
| Double Oven, Range, Microwave, Dishwasher, High End Refrigerator, Bar Fridge, Washer, Dryer, Disposal, Trash Compactor, Stainless Steel Appliance(s), Wine Refrigerator | |
| Not in DB | |
| Street Paved | |
| — | |
| — | |
| Wood Burning |
Tax History
| Year | Property Taxes |
|---|---|
| 2018 | $11,420 |
Contact Agent
Nearby Similar Homes
Nearby Sold Comparables
Contact Agent
Listing Provided By
@properties







