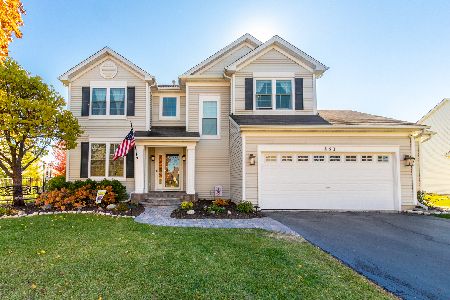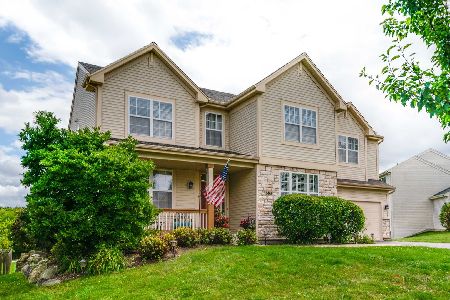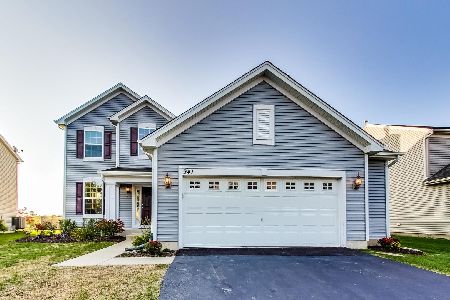955 Great Falls Drive, Volo, Illinois 60073
$300,100
|
Sold
|
|
| Status: | Closed |
| Sqft: | 2,462 |
| Cost/Sqft: | $117 |
| Beds: | 4 |
| Baths: | 3 |
| Year Built: | 2011 |
| Property Taxes: | $9,121 |
| Days On Market: | 1824 |
| Lot Size: | 0,00 |
Description
This pottery barn perfect home will make Joanna Gaines herself jealous!!!! Featuring 4 bedrooms, 2.5 bathrooms and over 2400 sqft of living space. The first floor features a private office, open floor plan, hardwood floors, and beautiful 2-story entry. The kitchen comes equipped with built-in double ovens, big center island, and 42inch cabinets. This Prescott floor plan also boasts a upgraded fireplace and main floor laundry. HUGE Mater bedroom, with a shiplap feature wall, beautiful master bath with double sinks, separate tub and shower; the additional bedrooms are all a great size. Enjoy the fall evenings by the firepit, entertain in style on the back deck and/or patio (you have both!) with views of the park, playground and the pond or relax on the front porch and watch the sunset. This home also has a full basement waiting to be finished and a 2 car garage. Located on a quiet, treelined street, in the highly-coveted neighborhood of Lancaster Falls, this home is zoned for the award winning Wauconda school district - It won't last long. Call today to schedule an appointment to come see it! This home shows beautifully and you will not be disappointed!
Property Specifics
| Single Family | |
| — | |
| — | |
| 2011 | |
| Full | |
| PRESCOTT | |
| No | |
| — |
| Lake | |
| Lancaster Falls | |
| 480 / Annual | |
| Insurance,Snow Removal | |
| Lake Michigan | |
| Public Sewer | |
| 10927846 | |
| 09022050060000 |
Nearby Schools
| NAME: | DISTRICT: | DISTANCE: | |
|---|---|---|---|
|
Grade School
Wauconda Elementary School |
118 | — | |
|
Middle School
Wauconda Middle School |
118 | Not in DB | |
|
High School
Wauconda Comm High School |
118 | Not in DB | |
Property History
| DATE: | EVENT: | PRICE: | SOURCE: |
|---|---|---|---|
| 13 Jul, 2011 | Sold | $271,319 | MRED MLS |
| 12 Jul, 2011 | Under contract | $271,319 | MRED MLS |
| 11 Jul, 2011 | Listed for sale | $271,319 | MRED MLS |
| 22 Dec, 2020 | Sold | $300,100 | MRED MLS |
| 15 Nov, 2020 | Under contract | $289,000 | MRED MLS |
| 13 Nov, 2020 | Listed for sale | $289,000 | MRED MLS |
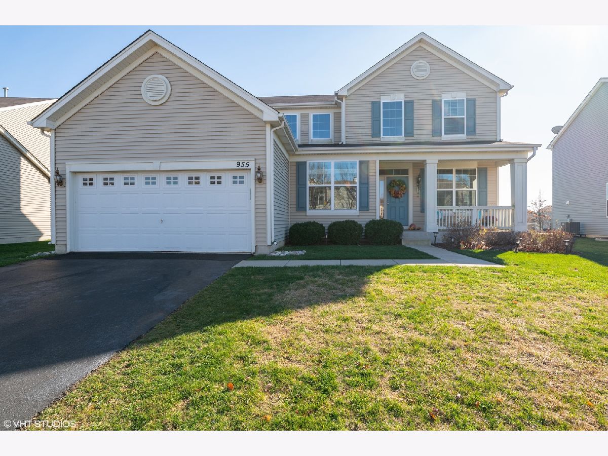
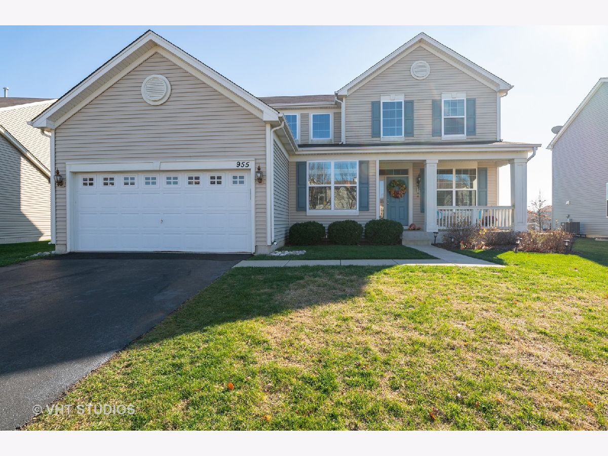
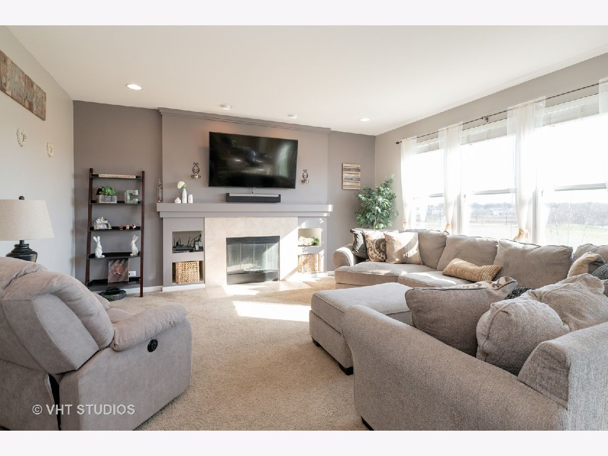
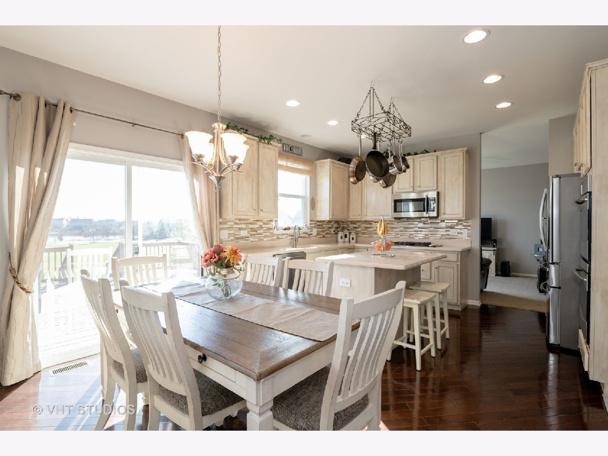
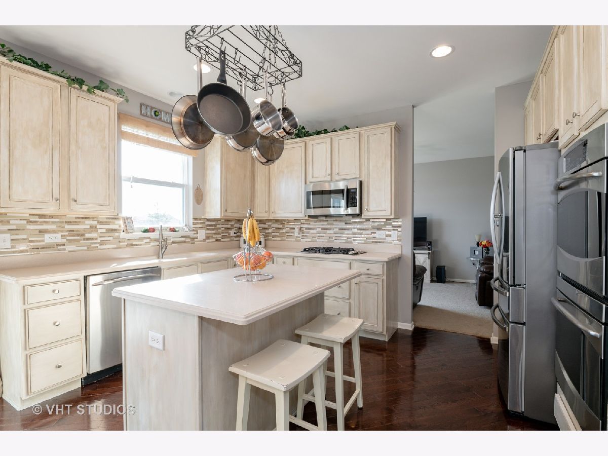
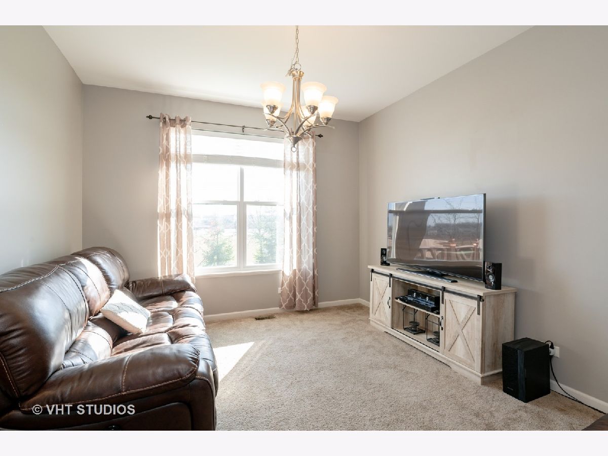
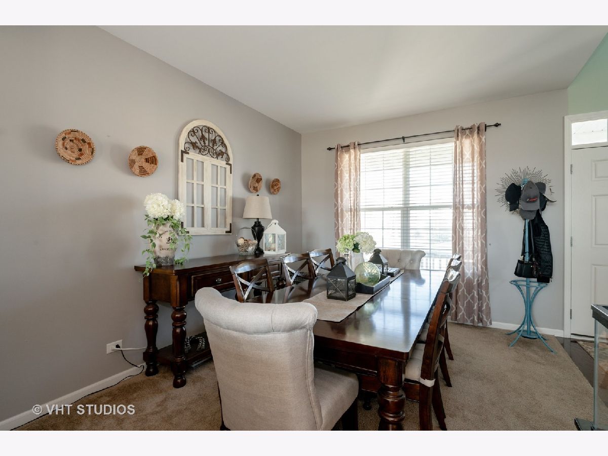
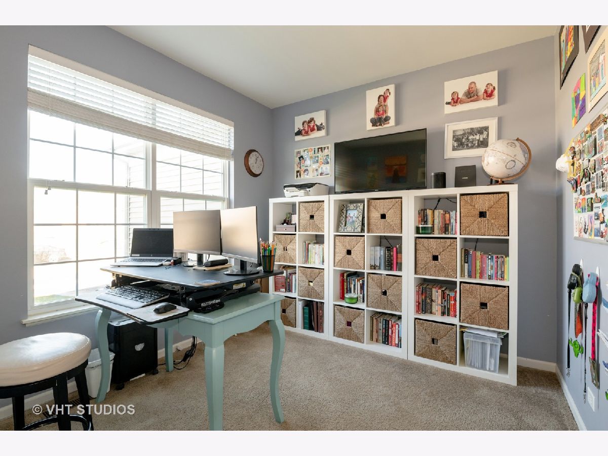
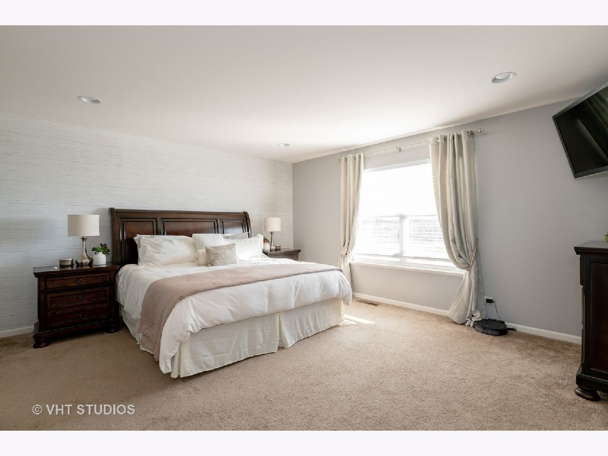
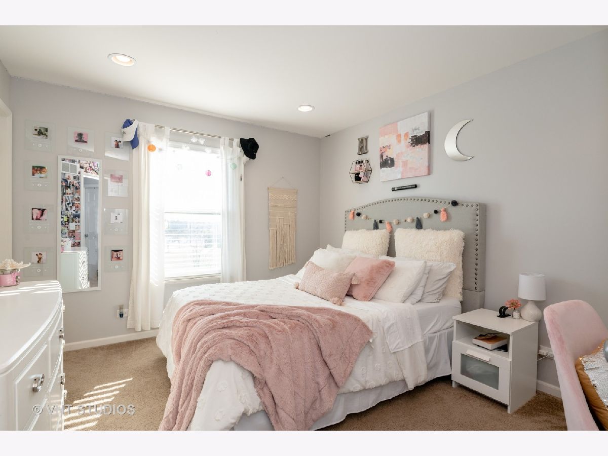
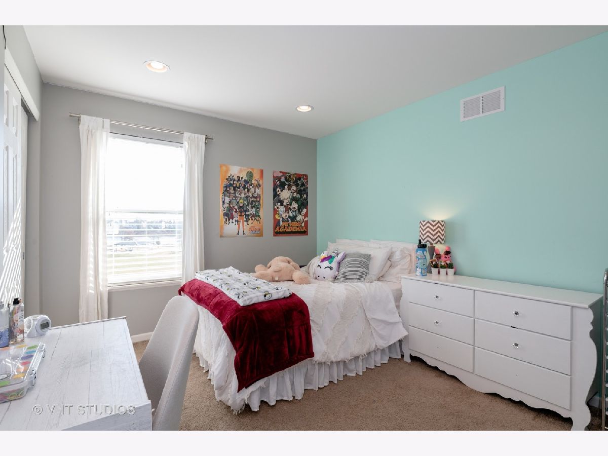
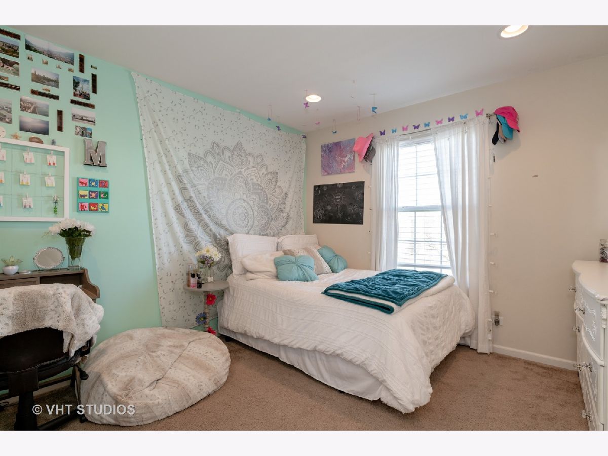
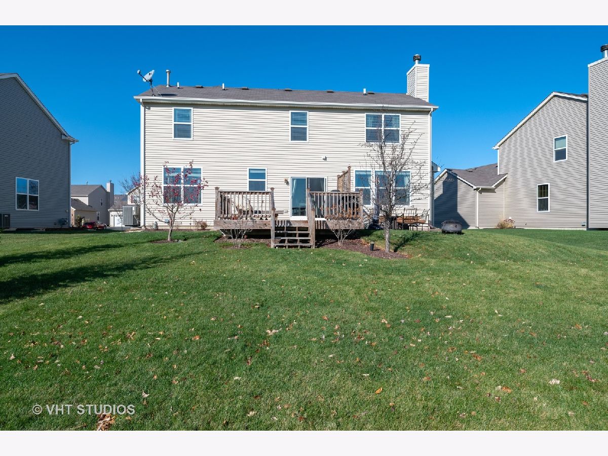
Room Specifics
Total Bedrooms: 4
Bedrooms Above Ground: 4
Bedrooms Below Ground: 0
Dimensions: —
Floor Type: Carpet
Dimensions: —
Floor Type: Carpet
Dimensions: —
Floor Type: Carpet
Full Bathrooms: 3
Bathroom Amenities: Separate Shower,Double Sink
Bathroom in Basement: 0
Rooms: Den
Basement Description: Unfinished
Other Specifics
| 2 | |
| — | |
| Asphalt | |
| Deck, Patio, Porch | |
| Park Adjacent | |
| 75X125 | |
| — | |
| Full | |
| Hardwood Floors, First Floor Laundry, Built-in Features, Walk-In Closet(s), Ceiling - 9 Foot, Open Floorplan, Some Wood Floors, Separate Dining Room | |
| Double Oven, Microwave, Dishwasher, Refrigerator, Washer, Dryer, Disposal, Stainless Steel Appliance(s), Cooktop, Built-In Oven, Gas Cooktop | |
| Not in DB | |
| Park, Lake, Curbs, Sidewalks, Street Lights, Street Paved | |
| — | |
| — | |
| Wood Burning Stove, Gas Starter |
Tax History
| Year | Property Taxes |
|---|---|
| 2020 | $9,121 |
Contact Agent
Nearby Similar Homes
Nearby Sold Comparables
Contact Agent
Listing Provided By
@properties

