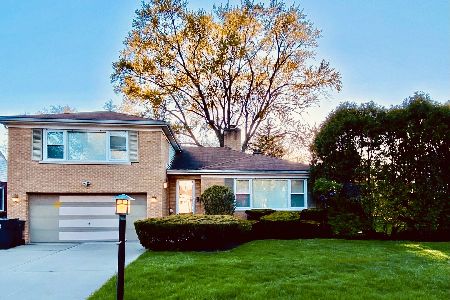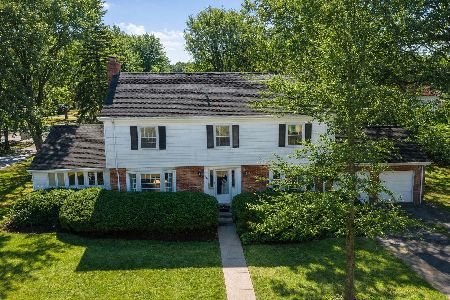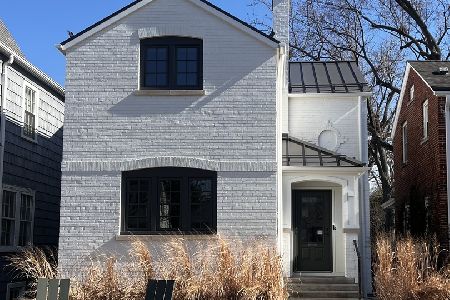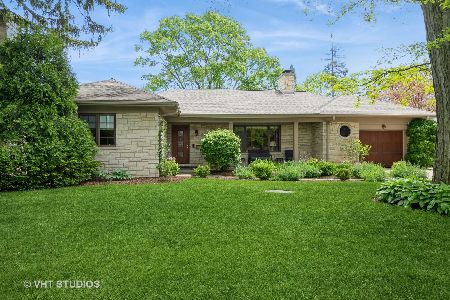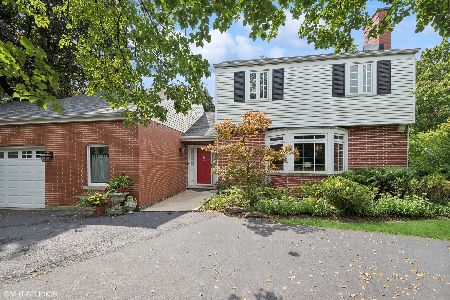9550 Springfield Avenue, Evanston, Illinois 60203
$559,000
|
Sold
|
|
| Status: | Closed |
| Sqft: | 2,692 |
| Cost/Sqft: | $208 |
| Beds: | 5 |
| Baths: | 3 |
| Year Built: | 1951 |
| Property Taxes: | $13,234 |
| Days On Market: | 2909 |
| Lot Size: | 0,21 |
Description
Incredible value - so much great space for the price!! Welcome home to this lovely five bedroom Cape Cod style residence in great condition. Charming traditional Living Room with fireplace and hardwood floors. Updated and open Kitchen with stainless steel appliances, granite counters, planning desk and breakfast bar that overlooks the Family Room with tons of light. The floor plan offers flexible space with two bedrooms located on the first floor which could be used as an office or den. Three bedrooms are located on the second floor including the Master Suite which boasts a private bath and large walk in closet. Second large storage area located on the this floor as well. Spacious basement with media room & office as well as storage and laundry. Enjoy the warm weather on the lovely back deck with brick pavers and pergola. Generous fully fenced yard. Two car attached garage. Sought after neighborhood that offers walking distance to Central Park, schools and much more.
Property Specifics
| Single Family | |
| — | |
| — | |
| 1951 | |
| Partial | |
| — | |
| No | |
| 0.21 |
| Cook | |
| — | |
| 0 / Not Applicable | |
| None | |
| Lake Michigan,Public | |
| Public Sewer | |
| 09882993 | |
| 10141010490000 |
Nearby Schools
| NAME: | DISTRICT: | DISTANCE: | |
|---|---|---|---|
|
Grade School
Walker Elementary School |
65 | — | |
|
Middle School
Chute Middle School |
65 | Not in DB | |
|
High School
Evanston Twp High School |
202 | Not in DB | |
Property History
| DATE: | EVENT: | PRICE: | SOURCE: |
|---|---|---|---|
| 15 Jun, 2018 | Sold | $559,000 | MRED MLS |
| 3 May, 2018 | Under contract | $559,000 | MRED MLS |
| — | Last price change | $579,000 | MRED MLS |
| 13 Mar, 2018 | Listed for sale | $579,000 | MRED MLS |
Room Specifics
Total Bedrooms: 5
Bedrooms Above Ground: 5
Bedrooms Below Ground: 0
Dimensions: —
Floor Type: Carpet
Dimensions: —
Floor Type: Hardwood
Dimensions: —
Floor Type: Hardwood
Dimensions: —
Floor Type: —
Full Bathrooms: 3
Bathroom Amenities: Double Sink
Bathroom in Basement: 0
Rooms: Bedroom 5,Foyer,Deck,Media Room,Utility Room-1st Floor,Office,Walk In Closet
Basement Description: Partially Finished
Other Specifics
| 2 | |
| — | |
| Circular | |
| — | |
| — | |
| 81X116 | |
| — | |
| Full | |
| Hardwood Floors, First Floor Bedroom, First Floor Full Bath | |
| Range, Microwave, Dishwasher, Refrigerator, Stainless Steel Appliance(s), Range Hood | |
| Not in DB | |
| — | |
| — | |
| — | |
| Wood Burning |
Tax History
| Year | Property Taxes |
|---|---|
| 2018 | $13,234 |
Contact Agent
Nearby Similar Homes
Nearby Sold Comparables
Contact Agent
Listing Provided By
Baird & Warner

