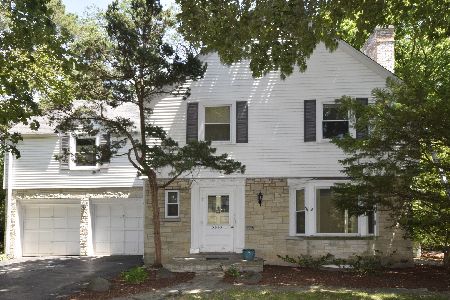3853 Golf Road, Evanston, Illinois 60203
$625,000
|
Sold
|
|
| Status: | Closed |
| Sqft: | 2,354 |
| Cost/Sqft: | $276 |
| Beds: | 4 |
| Baths: | 3 |
| Year Built: | 1950 |
| Property Taxes: | $10,341 |
| Days On Market: | 371 |
| Lot Size: | 0,00 |
Description
Welcome to this delightful 4 bedroom, 2.5 bath home, located in a warm & friendly neighborhood, steps to Central Park, schools & transportation. This home offers an ideal floor plan for family living and entertaining. The interior boasts tons of natural light, handsome hard wood floors, marble windowsills, traditional details & a circular driveway. Main floor offers a Formal Foyer, Sun-filled Living Rm with a classic fireplace complete with built-in shelving & a bay window & a separate Formal Dining Rm. An inviting white Kitchen, with breakfast bar opens to family table hub & a light-filled Family Rm with vaulted ceiling, wall of windows & door to private patio & landscaped yard. 1st floor laundry & Mud Rm adjoin the 2-car garage. The 2nd level features 3 full Bedrooms & Full Bath. The Fourth Bedroom and full Bath are on the second floor accessed through 2nd staircase in Mudroom. The Basement offers a cozy Rec Rm with wood burning fireplace & a large Storage Rm. The circular driveway leads to the spacious 2 Car Garage.
Property Specifics
| Single Family | |
| — | |
| — | |
| 1950 | |
| — | |
| — | |
| No | |
| — |
| Cook | |
| — | |
| — / Not Applicable | |
| — | |
| — | |
| — | |
| 12276713 | |
| 10141020430000 |
Nearby Schools
| NAME: | DISTRICT: | DISTANCE: | |
|---|---|---|---|
|
Grade School
Walker Elementary School |
65 | — | |
|
Middle School
Chute Middle School |
65 | Not in DB | |
|
High School
Evanston Twp High School |
202 | Not in DB | |
|
Alternate Elementary School
M L King Jr Lab Experimental Sch |
— | Not in DB | |
Property History
| DATE: | EVENT: | PRICE: | SOURCE: |
|---|---|---|---|
| 25 Mar, 2025 | Sold | $625,000 | MRED MLS |
| 17 Feb, 2025 | Under contract | $650,000 | MRED MLS |
| 29 Jan, 2025 | Listed for sale | $650,000 | MRED MLS |
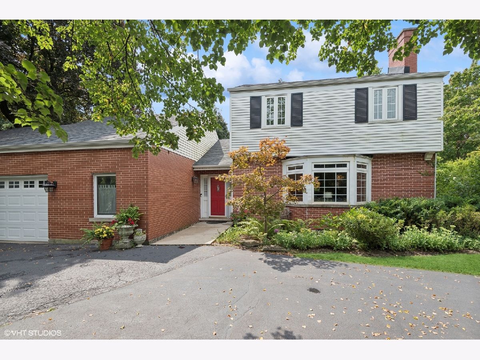
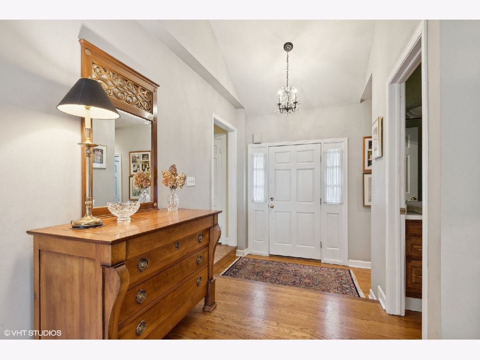
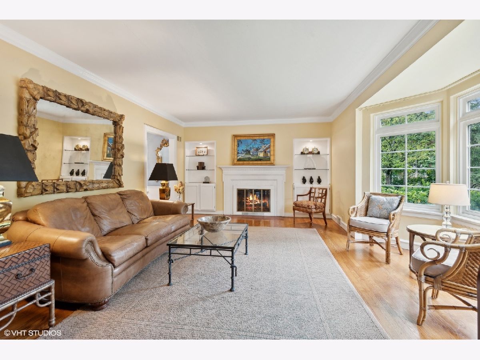
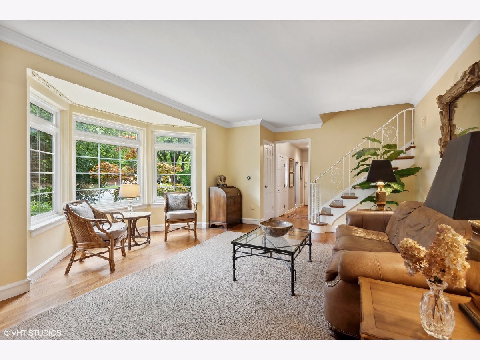
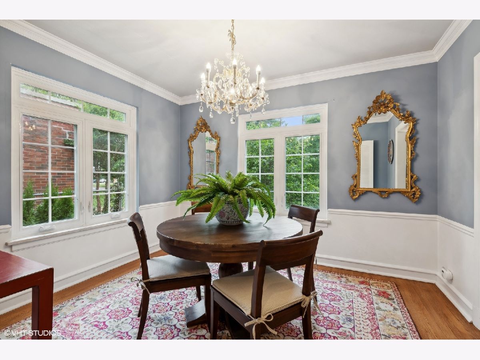
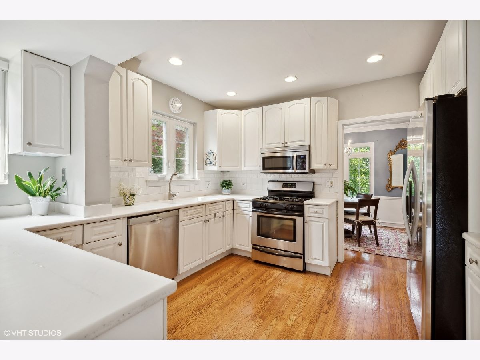
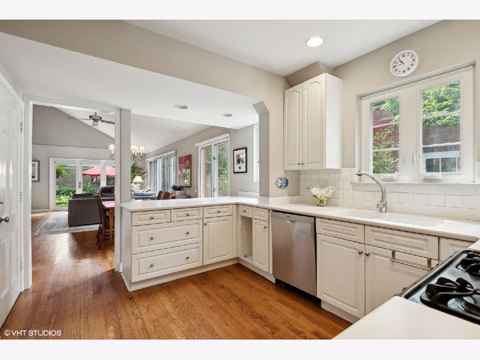
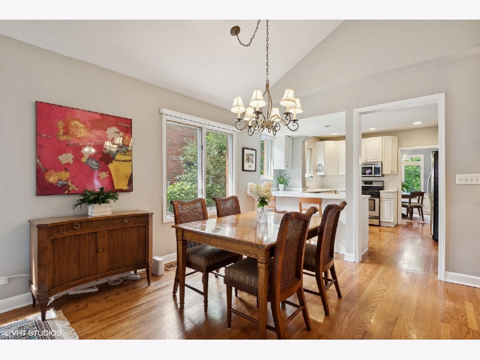
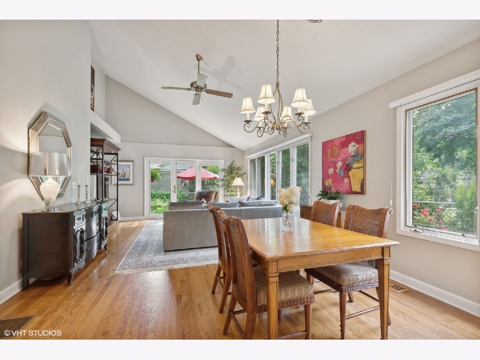
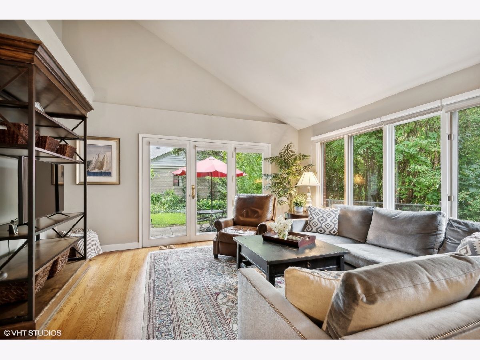
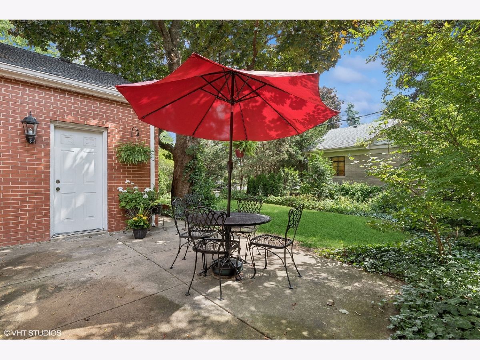
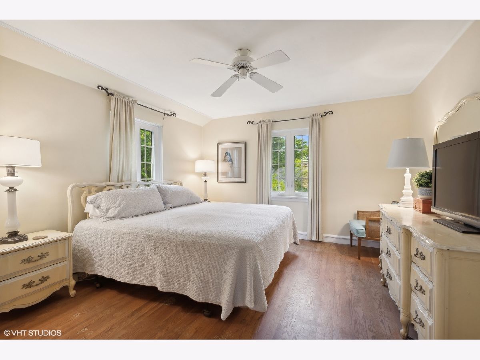
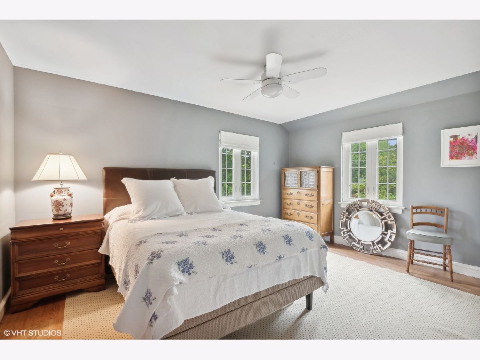
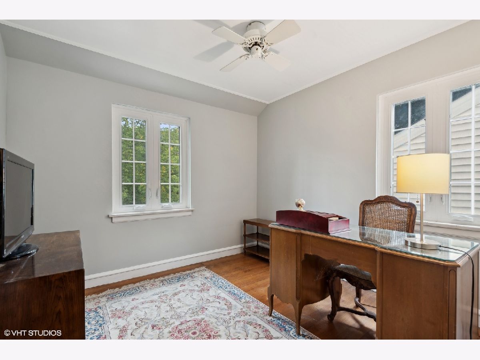
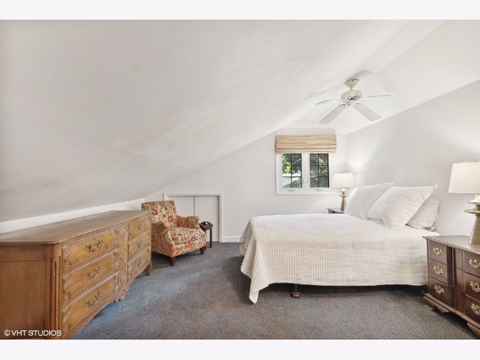
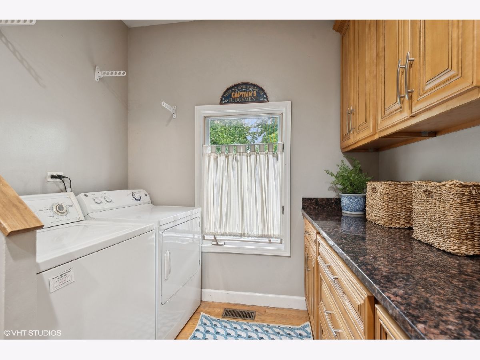
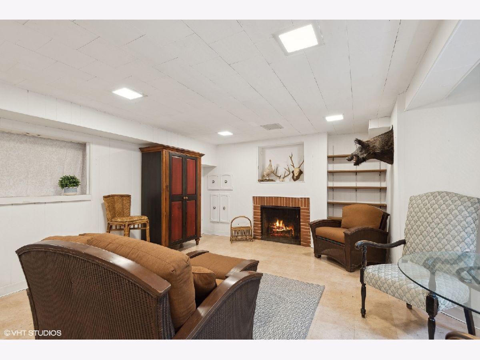
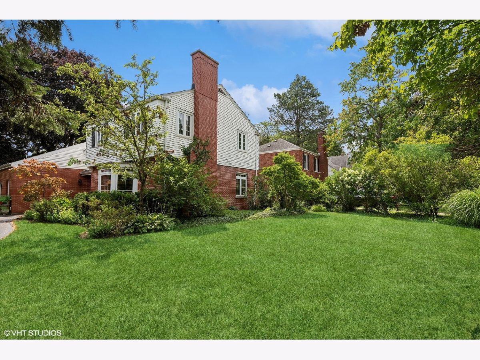
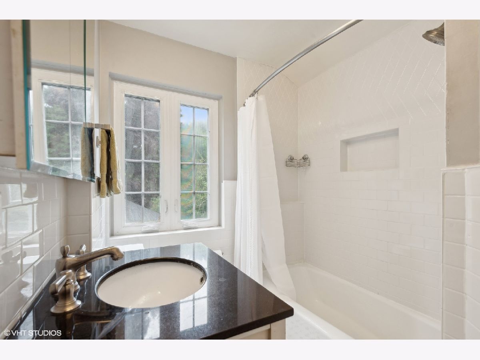
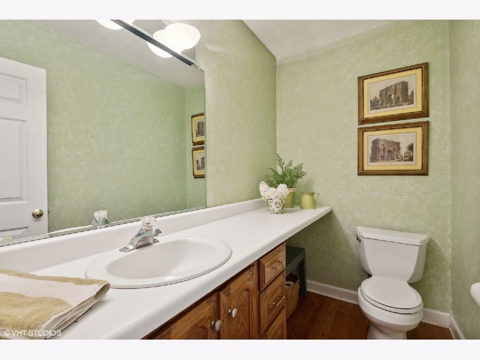
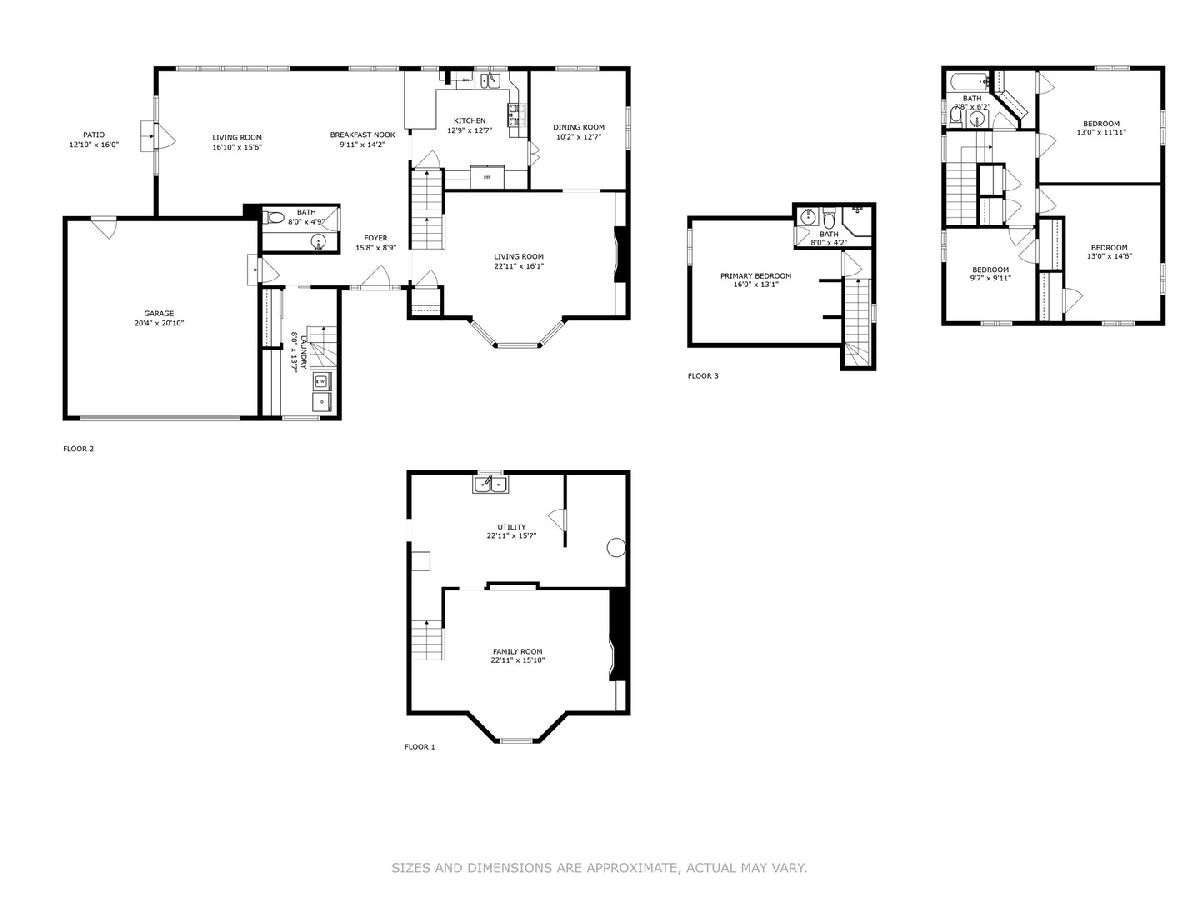
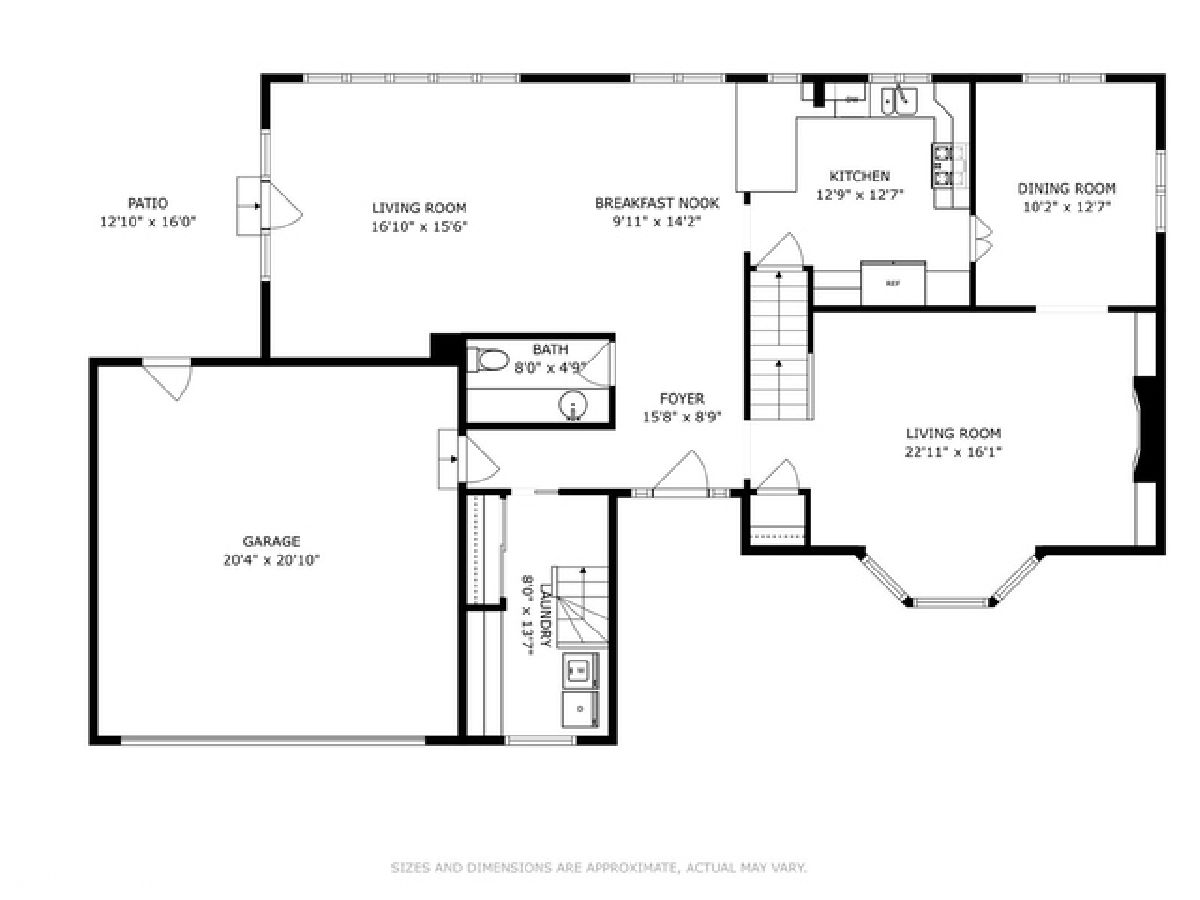
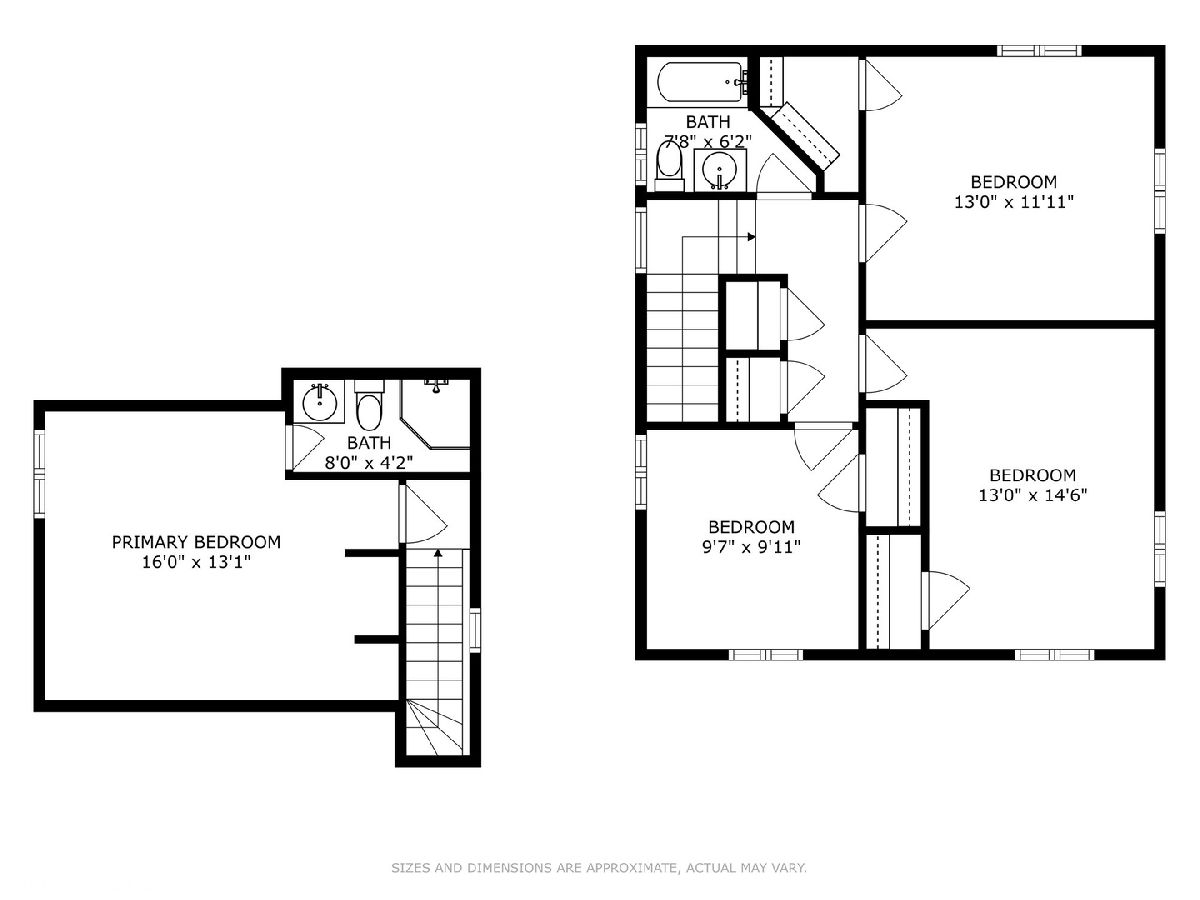
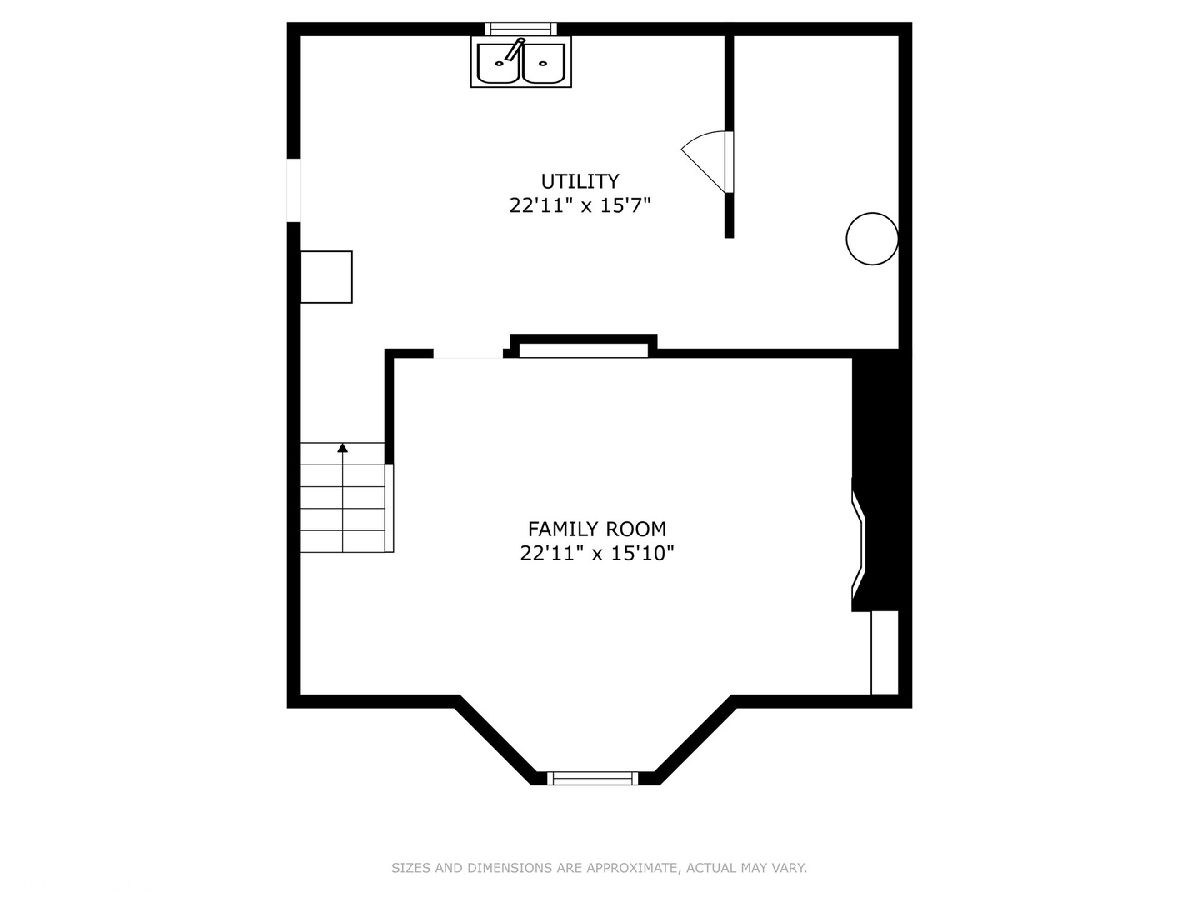
Room Specifics
Total Bedrooms: 4
Bedrooms Above Ground: 4
Bedrooms Below Ground: 0
Dimensions: —
Floor Type: —
Dimensions: —
Floor Type: —
Dimensions: —
Floor Type: —
Full Bathrooms: 3
Bathroom Amenities: —
Bathroom in Basement: 0
Rooms: —
Basement Description: —
Other Specifics
| 2 | |
| — | |
| — | |
| — | |
| — | |
| 130 X 37 | |
| — | |
| — | |
| — | |
| — | |
| Not in DB | |
| — | |
| — | |
| — | |
| — |
Tax History
| Year | Property Taxes |
|---|---|
| 2025 | $10,341 |
Contact Agent
Nearby Similar Homes
Nearby Sold Comparables
Contact Agent
Listing Provided By
Coldwell Banker Realty







