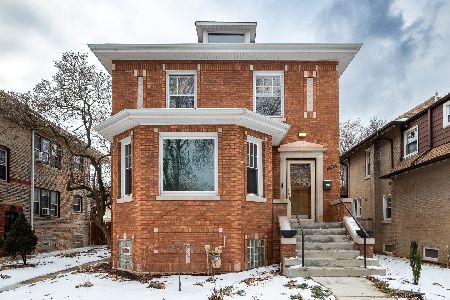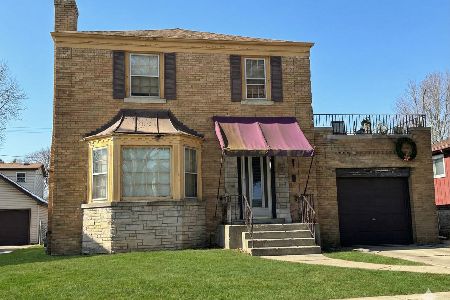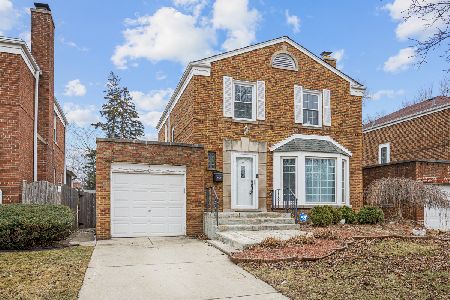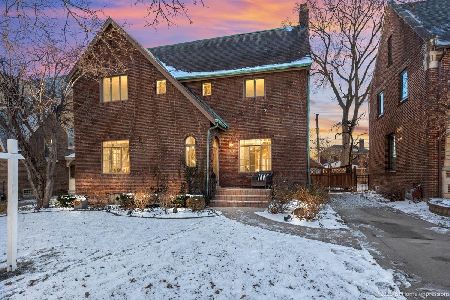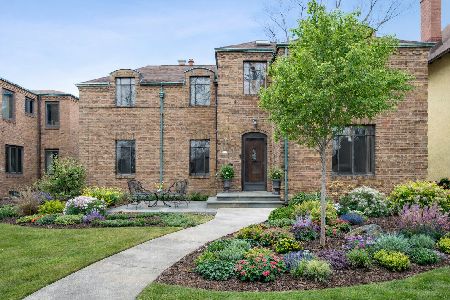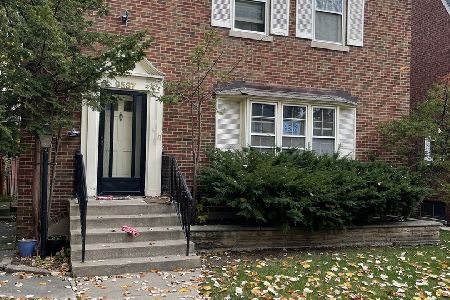9551 Leavitt Street, Beverly, Chicago, Illinois 60643
$267,500
|
Sold
|
|
| Status: | Closed |
| Sqft: | 2,000 |
| Cost/Sqft: | $140 |
| Beds: | 5 |
| Baths: | 2 |
| Year Built: | 1941 |
| Property Taxes: | $5,619 |
| Days On Market: | 2674 |
| Lot Size: | 0,11 |
Description
Dear Buyer,you need to come inside and see me,I have gleaming refinished hardwood floors on the main level, a huge living room with a wood burning fireplace,a formal dining room,eat-in kitchen with loads of oak cabinets, stainless steel refrigerator, built in double oven, butler serving counter and a double stainless steel sink.the lower level has two spacious bedrooms with one containing an entry door for potential expansion space,and a full bathroom, the second level has 3 nice size bedrooms and a newly remodeled full bathroom You'll be amazed when you see my spacious multi-functional basement with private office space or potential 6th bedroom, private storage area,washer and dryer,newer furnace and hot water tank, a separate area for a pool table or family room along with an exterior door leading to my gorgeous backyard with wonderful flowers, a private fence and a 2 car garage. As a bonus I have central- air and I'm located in the heart of Beverly with Kellogg school and shopping.
Property Specifics
| Single Family | |
| — | |
| — | |
| 1941 | |
| Full | |
| — | |
| No | |
| 0.11 |
| Cook | |
| — | |
| 0 / Not Applicable | |
| None | |
| Lake Michigan | |
| Public Sewer | |
| 10129636 | |
| 25071040200000 |
Property History
| DATE: | EVENT: | PRICE: | SOURCE: |
|---|---|---|---|
| 29 Mar, 2019 | Sold | $267,500 | MRED MLS |
| 13 Feb, 2019 | Under contract | $280,000 | MRED MLS |
| — | Last price change | $299,000 | MRED MLS |
| 3 Nov, 2018 | Listed for sale | $305,000 | MRED MLS |
Room Specifics
Total Bedrooms: 5
Bedrooms Above Ground: 5
Bedrooms Below Ground: 0
Dimensions: —
Floor Type: Carpet
Dimensions: —
Floor Type: Hardwood
Dimensions: —
Floor Type: Hardwood
Dimensions: —
Floor Type: —
Full Bathrooms: 2
Bathroom Amenities: —
Bathroom in Basement: 0
Rooms: Office,Bedroom 5
Basement Description: Partially Finished,Exterior Access
Other Specifics
| 2 | |
| — | |
| — | |
| Patio, Porch | |
| — | |
| 30X125 | |
| — | |
| None | |
| Hardwood Floors, First Floor Bedroom, First Floor Full Bath | |
| Double Oven, Refrigerator, Washer, Dryer, Cooktop | |
| Not in DB | |
| Sidewalks, Street Lights, Street Paved | |
| — | |
| — | |
| Wood Burning, Attached Fireplace Doors/Screen |
Tax History
| Year | Property Taxes |
|---|---|
| 2019 | $5,619 |
Contact Agent
Nearby Similar Homes
Nearby Sold Comparables
Contact Agent
Listing Provided By
26.2 Realty

