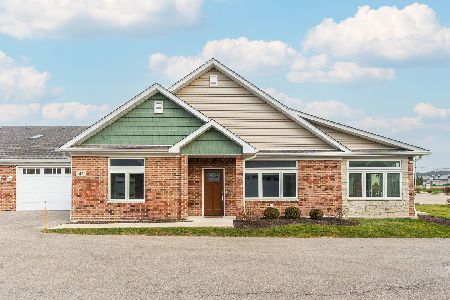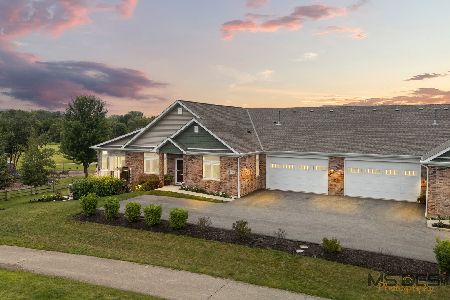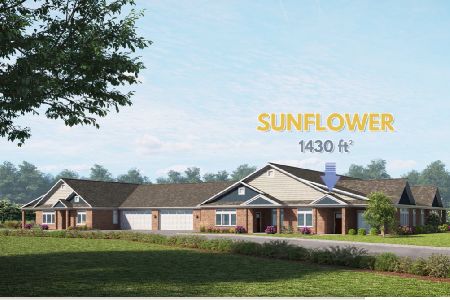956 Buckingham Drive, Sycamore, Illinois 60178
$131,000
|
Sold
|
|
| Status: | Closed |
| Sqft: | 1,262 |
| Cost/Sqft: | $106 |
| Beds: | 2 |
| Baths: | 2 |
| Year Built: | 2007 |
| Property Taxes: | $2,856 |
| Days On Market: | 2509 |
| Lot Size: | 0,00 |
Description
Welcome to your new home in MAINTENANCE FREE River Edge Subdivision! Large vaulted ceilings and modern wood-look vinyl plank flooring make this home warm and inviting as you enter your front door. The family room has a gas-start fireplace and patio door to your private balcony. The kitchen has table space, a breakfast bar, granite counters, newer stainless steel appliances and clean maple cabinetry. Master bedroom has private ensuite bathroom and large walk-in closet. 2nd bedroom and 2nd FULL BATHROOM included. Don't miss the HUGE laundry room, measuring 13x9 - tons of storage space! 1 car ATTACHED garage. Entire home has been freshly painted. Lawncare and snow removal included. Walking distance to Old Mill Park and walking paths. Near to downtown Sycamore with shopping and restaurants. Nothing to do but move in! Come see this wonderful home TODAY!
Property Specifics
| Condos/Townhomes | |
| 1 | |
| — | |
| 2007 | |
| None | |
| — | |
| No | |
| — |
| De Kalb | |
| River Edge | |
| 324 / Quarterly | |
| Insurance,Exterior Maintenance,Lawn Care,Scavenger,Snow Removal | |
| Public | |
| Public Sewer | |
| 10292278 | |
| 0628354023 |
Nearby Schools
| NAME: | DISTRICT: | DISTANCE: | |
|---|---|---|---|
|
Grade School
North Elementary School |
427 | — | |
|
Middle School
Sycamore Middle School |
427 | Not in DB | |
|
High School
Sycamore High School |
427 | Not in DB | |
Property History
| DATE: | EVENT: | PRICE: | SOURCE: |
|---|---|---|---|
| 10 Apr, 2019 | Sold | $131,000 | MRED MLS |
| 5 Mar, 2019 | Under contract | $134,000 | MRED MLS |
| 28 Feb, 2019 | Listed for sale | $134,000 | MRED MLS |
Room Specifics
Total Bedrooms: 2
Bedrooms Above Ground: 2
Bedrooms Below Ground: 0
Dimensions: —
Floor Type: Carpet
Full Bathrooms: 2
Bathroom Amenities: —
Bathroom in Basement: 0
Rooms: No additional rooms
Basement Description: None
Other Specifics
| 1 | |
| Concrete Perimeter | |
| Asphalt | |
| Deck, End Unit | |
| Corner Lot | |
| CONDO | |
| — | |
| Full | |
| Wood Laminate Floors, Laundry Hook-Up in Unit, Walk-In Closet(s) | |
| Range, Microwave, Dishwasher, Refrigerator, Washer, Dryer, Disposal | |
| Not in DB | |
| — | |
| — | |
| — | |
| — |
Tax History
| Year | Property Taxes |
|---|---|
| 2019 | $2,856 |
Contact Agent
Nearby Similar Homes
Nearby Sold Comparables
Contact Agent
Listing Provided By
john greene, Realtor







