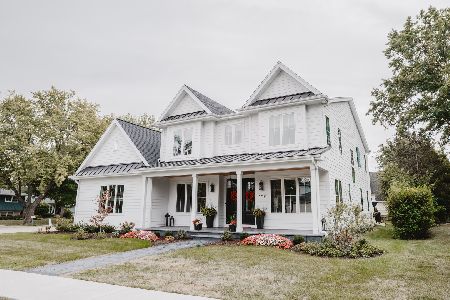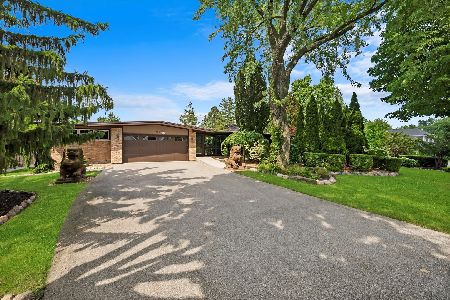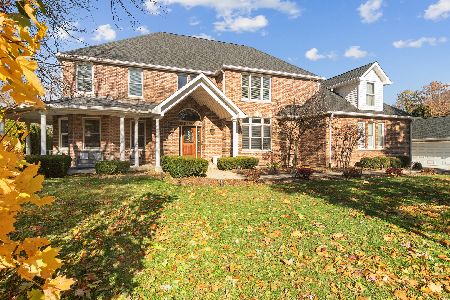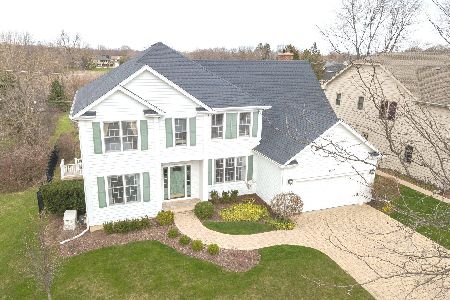956 Ellis Street, Palatine, Illinois 60067
$815,000
|
Sold
|
|
| Status: | Closed |
| Sqft: | 3,500 |
| Cost/Sqft: | $240 |
| Beds: | 4 |
| Baths: | 5 |
| Year Built: | 2016 |
| Property Taxes: | $2,000 |
| Days On Market: | 3410 |
| Lot Size: | 0,00 |
Description
Nature's Beauty!From Premiere Derek-James-Balo Builders this exquisite custom built 4 bd/4.1 bth. Luxurious Executive Craftsman style home w/perfect curb appeal, sits majestically on a rare DOUBLE lot of 150x132 deep complete with full size stone accents, 35 ft. covered porch with pillars, 3 car garage, gorgeous arched Mohogany double front doors. Inside boasts a dramatic 2 story foyer, 9 ft. ceilings, 4" solid gleaming oak hardwood floors, stunning wood craftsman staircase, large bedrooms all w/ wlk in closets, 1st floor office/5th bedroom, 2nd flr laundry. Gourmet ktchn w/SS appliances, tile back splash, large eat in island & 4" can lghting & floor to ceiling cabinets. Mst suite w/marble floor & soaking tub. Baths feature porcelain, stone & Marble floors, steam shower (lower level), gorgeous hardwood cabinetry, rough in bar in finished basement, 2-92% efficiency furnaces,Crown mldg in DR,LR,FR. Pella windows, Cedar deck overlooking protected land for great views! DREAM HOME!!
Property Specifics
| Single Family | |
| — | |
| Other | |
| 2016 | |
| Full,English | |
| CUSTOM | |
| No | |
| — |
| Cook | |
| Pleasant Hill | |
| 0 / Not Applicable | |
| None | |
| Public | |
| Public Sewer | |
| 09315782 | |
| 02212200600000 |
Nearby Schools
| NAME: | DISTRICT: | DISTANCE: | |
|---|---|---|---|
|
Grade School
Stuart R Paddock School |
15 | — | |
|
Middle School
Plum Grove Junior High School |
15 | Not in DB | |
|
High School
Wm Fremd High School |
211 | Not in DB | |
Property History
| DATE: | EVENT: | PRICE: | SOURCE: |
|---|---|---|---|
| 18 Oct, 2016 | Sold | $815,000 | MRED MLS |
| 12 Sep, 2016 | Under contract | $839,000 | MRED MLS |
| — | Last price change | $839,000 | MRED MLS |
| 15 Aug, 2016 | Listed for sale | $839,000 | MRED MLS |
Room Specifics
Total Bedrooms: 4
Bedrooms Above Ground: 4
Bedrooms Below Ground: 0
Dimensions: —
Floor Type: Carpet
Dimensions: —
Floor Type: Carpet
Dimensions: —
Floor Type: Carpet
Full Bathrooms: 5
Bathroom Amenities: Separate Shower,Steam Shower,Double Sink,Full Body Spray Shower,Soaking Tub
Bathroom in Basement: 1
Rooms: Office,Recreation Room,Foyer,Mud Room
Basement Description: Finished
Other Specifics
| 3 | |
| Concrete Perimeter | |
| Asphalt | |
| Deck, Storms/Screens | |
| Cul-De-Sac,Wetlands adjacent | |
| 150 X 132 | |
| — | |
| Full | |
| Hardwood Floors, First Floor Bedroom, Second Floor Laundry | |
| Range, Microwave, Dishwasher, Refrigerator, Disposal, Stainless Steel Appliance(s) | |
| Not in DB | |
| Street Lights, Street Paved | |
| — | |
| — | |
| Gas Starter |
Tax History
| Year | Property Taxes |
|---|---|
| 2016 | $2,000 |
Contact Agent
Nearby Similar Homes
Nearby Sold Comparables
Contact Agent
Listing Provided By
Baird & Warner










