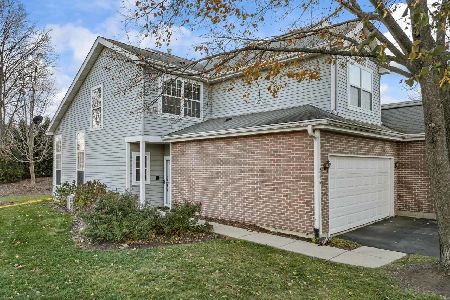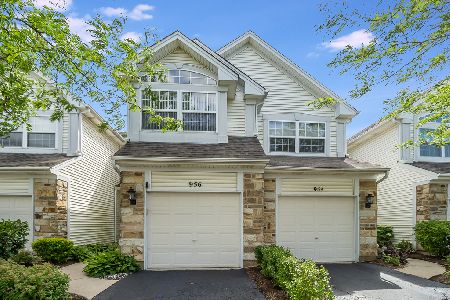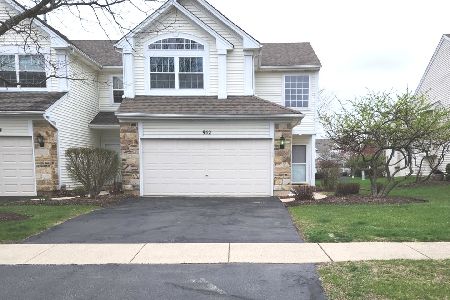956 Mesa Drive, Lake In The Hills, Illinois 60156
$125,000
|
Sold
|
|
| Status: | Closed |
| Sqft: | 1,461 |
| Cost/Sqft: | $79 |
| Beds: | 2 |
| Baths: | 2 |
| Year Built: | 1996 |
| Property Taxes: | $4,172 |
| Days On Market: | 3607 |
| Lot Size: | 0,00 |
Description
Larger than most Townhomes at 1461 square feet with a Larger and Brighter kitchen plan w/eating area. Two Story High ceiling in Living Room with lots of Windows gives this unit a Bright and Open feel. Move in ready with lower taxes and association dues. Huge master bedroom w/Vaulted ceiling & walk in closet. Large Laundry room on 2nd floor. Beautiful paver patio with professional landscaping. A place you'll want to call home. New Roof 2013, Newly Remodeled upstairs Bathroom!
Property Specifics
| Condos/Townhomes | |
| 2 | |
| — | |
| 1996 | |
| None | |
| CRYSTAL | |
| No | |
| — |
| Mc Henry | |
| Windstone Crossing | |
| 100 / Monthly | |
| Insurance,Lawn Care,Snow Removal | |
| Public | |
| Public Sewer | |
| 09128264 | |
| 1928251080 |
Nearby Schools
| NAME: | DISTRICT: | DISTANCE: | |
|---|---|---|---|
|
Grade School
Lake In The Hills Elementary Sch |
300 | — | |
|
Middle School
Algonquin Middle School |
300 | Not in DB | |
|
High School
H D Jacobs High School |
300 | Not in DB | |
Property History
| DATE: | EVENT: | PRICE: | SOURCE: |
|---|---|---|---|
| 2 May, 2016 | Sold | $125,000 | MRED MLS |
| 2 Feb, 2016 | Under contract | $115,000 | MRED MLS |
| 1 Feb, 2016 | Listed for sale | $115,000 | MRED MLS |
| 30 Apr, 2018 | Sold | $152,000 | MRED MLS |
| 23 Mar, 2018 | Under contract | $152,900 | MRED MLS |
| — | Last price change | $157,000 | MRED MLS |
| 2 Mar, 2018 | Listed for sale | $157,000 | MRED MLS |
| 9 Aug, 2021 | Sold | $190,000 | MRED MLS |
| 25 Jun, 2021 | Under contract | $179,900 | MRED MLS |
| 22 Jun, 2021 | Listed for sale | $179,900 | MRED MLS |
Room Specifics
Total Bedrooms: 2
Bedrooms Above Ground: 2
Bedrooms Below Ground: 0
Dimensions: —
Floor Type: Carpet
Full Bathrooms: 2
Bathroom Amenities: —
Bathroom in Basement: 0
Rooms: Eating Area
Basement Description: Slab
Other Specifics
| 1 | |
| Concrete Perimeter | |
| Asphalt | |
| Patio | |
| Landscaped | |
| 20X70 | |
| — | |
| — | |
| Vaulted/Cathedral Ceilings, Skylight(s), Wood Laminate Floors, Second Floor Laundry | |
| Range, Microwave, Dishwasher, Refrigerator, Washer, Dryer, Disposal | |
| Not in DB | |
| — | |
| — | |
| Park | |
| — |
Tax History
| Year | Property Taxes |
|---|---|
| 2016 | $4,172 |
| 2018 | $3,585 |
| 2021 | $4,036 |
Contact Agent
Nearby Similar Homes
Nearby Sold Comparables
Contact Agent
Listing Provided By
Keller Williams Success Realty









