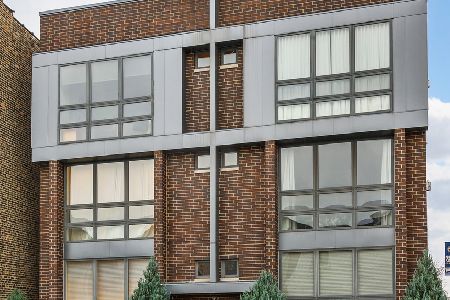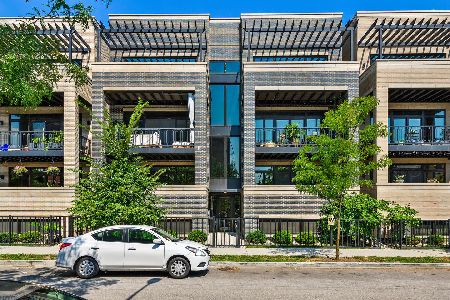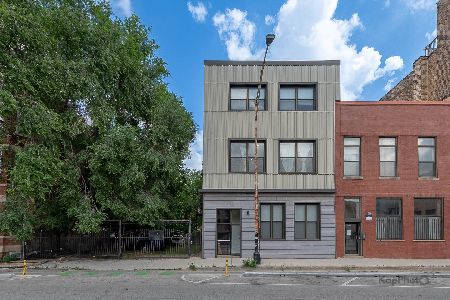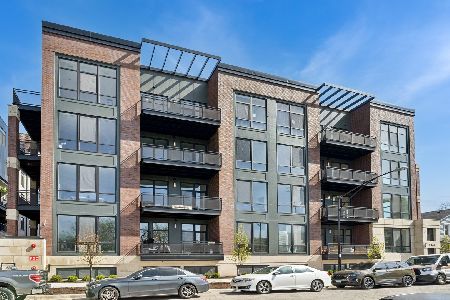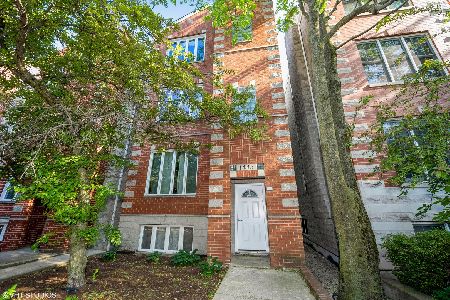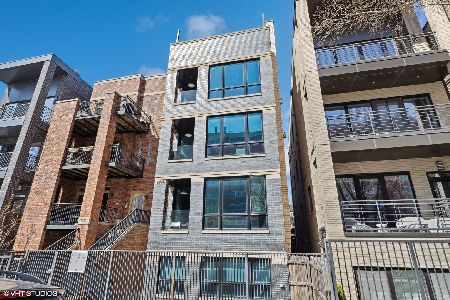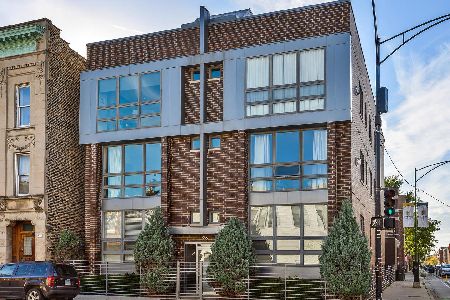956 Noble Street, West Town, Chicago, Illinois 60642
$635,000
|
Sold
|
|
| Status: | Closed |
| Sqft: | 0 |
| Cost/Sqft: | — |
| Beds: | 3 |
| Baths: | 2 |
| Year Built: | 2015 |
| Property Taxes: | $10,487 |
| Days On Market: | 2802 |
| Lot Size: | 0,00 |
Description
Bright and stunning top-floor penthouse unit with jaw-dropping skyline views and a massive 1,300 square foot rooftop deck! Featuring tall ceilings, recessed lighting, gorgeous hardwood floors, a stunning floor-ceiling marble fireplace, crown molding, built-in speakers, storage and garage parking. The kitchen features high-end stainless steel appliances, custom cabinetry, quartz countertops and a spacious island. The massive master suite features a luxurious marble-tiled bathroom, custom built walk-in closet, a stylish custom built wall unit and a private deck. The master bathroom features a huge shower with body sprayers and a rainfall overhead sprayer, Jacuzzi tub, heated floors, and a double vanity sink. Enjoy the outdoors on your own expansive rooftop deck with breathtaking views, perfect for summer barbeques. Perfectly situated in an ideal location and just steps from shopping, transportation, dining, entertainment, and much more! This home and location are perfect for YOU!
Property Specifics
| Condos/Townhomes | |
| 2 | |
| — | |
| 2015 | |
| None | |
| — | |
| No | |
| — |
| Cook | |
| — | |
| 172 / Monthly | |
| Water,Insurance,Lawn Care,Scavenger,Snow Removal | |
| Public | |
| Public Sewer | |
| 09828007 | |
| 17053150611006 |
Property History
| DATE: | EVENT: | PRICE: | SOURCE: |
|---|---|---|---|
| 1 Feb, 2016 | Sold | $564,000 | MRED MLS |
| 21 Oct, 2015 | Under contract | $579,900 | MRED MLS |
| 19 Sep, 2015 | Listed for sale | $579,900 | MRED MLS |
| 1 Mar, 2018 | Sold | $635,000 | MRED MLS |
| 24 Jan, 2018 | Under contract | $650,000 | MRED MLS |
| 8 Jan, 2018 | Listed for sale | $650,000 | MRED MLS |
| 21 Oct, 2024 | Sold | $750,000 | MRED MLS |
| 13 Sep, 2024 | Under contract | $750,000 | MRED MLS |
| 4 Sep, 2024 | Listed for sale | $750,000 | MRED MLS |
Room Specifics
Total Bedrooms: 3
Bedrooms Above Ground: 3
Bedrooms Below Ground: 0
Dimensions: —
Floor Type: Carpet
Dimensions: —
Floor Type: Carpet
Full Bathrooms: 2
Bathroom Amenities: Whirlpool,Separate Shower,Double Sink,Full Body Spray Shower,Soaking Tub
Bathroom in Basement: 0
Rooms: Walk In Closet,Deck,Balcony/Porch/Lanai
Basement Description: None
Other Specifics
| 1 | |
| — | |
| Off Alley | |
| Balcony, Roof Deck, Storms/Screens, End Unit, Cable Access | |
| — | |
| COMMON | |
| — | |
| Full | |
| Hardwood Floors, Heated Floors, First Floor Laundry, First Floor Full Bath, Laundry Hook-Up in Unit, Storage | |
| Range, Microwave, Dishwasher, High End Refrigerator, Washer, Dryer, Stainless Steel Appliance(s), Wine Refrigerator | |
| Not in DB | |
| — | |
| — | |
| Storage, Security Door Lock(s) | |
| Gas Starter |
Tax History
| Year | Property Taxes |
|---|---|
| 2018 | $10,487 |
| 2024 | $13,766 |
Contact Agent
Nearby Similar Homes
Nearby Sold Comparables
Contact Agent
Listing Provided By
Coldwell Banker Residential

