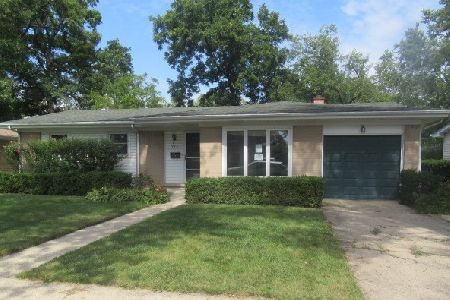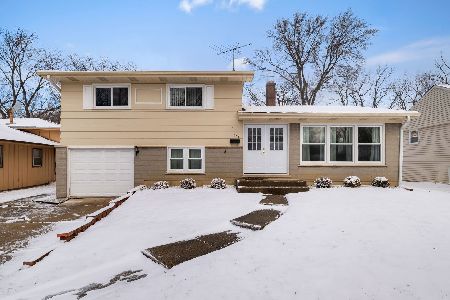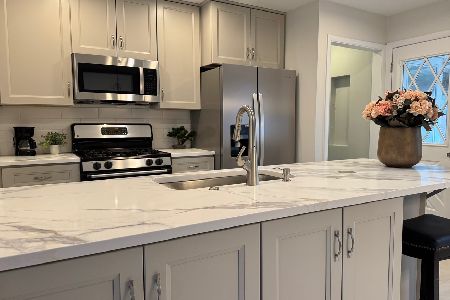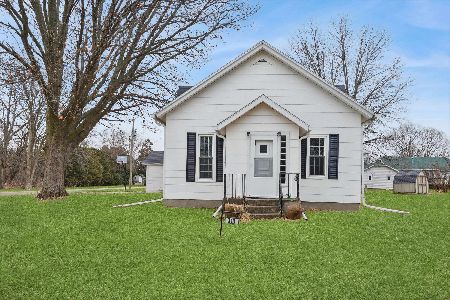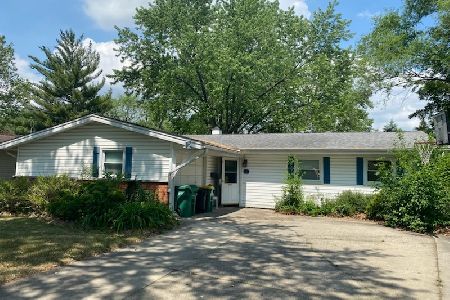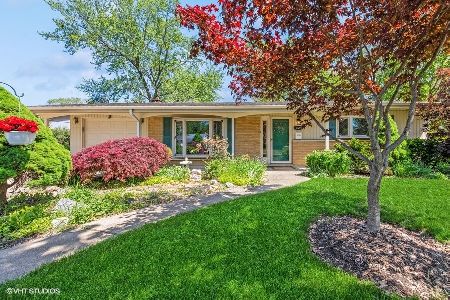956 Pebble Drive, Wheeling, Illinois 60090
$215,000
|
Sold
|
|
| Status: | Closed |
| Sqft: | 1,678 |
| Cost/Sqft: | $143 |
| Beds: | 3 |
| Baths: | 2 |
| Year Built: | 1962 |
| Property Taxes: | $2,000 |
| Days On Market: | 1943 |
| Lot Size: | 0,20 |
Description
PRICED TO SELL - DON'T MISS THIS MID CENTURY GEM. You will love the location of this senior and family friendly ranch style home close to schools, library and shopping. Mature manicured landscaping highlights this beautiful corner lot with fenced backyard. Enjoy the great outdoors on the large patio. Extra storage is abundant and includes a shed, TWO car garage and large closets throughout the home. Foyer entry welcomes you into a huge Living room. Family room addition offer a stone fireplace that features a side den, making this a great area for the whole family. Radiant heated floors add to the coziness. Entertain in the spacious 15X12 eating area adjacent to the kitchen. Master Suite has a private bath featuring a shower. Full bath has new ceramic tiled bathtub area with ADA amenities. Update decor with your personal touch to make it your own. Newer vinyl siding, roof, air conditioning unit and leafless gutters are an added value. Come view your new home today
Property Specifics
| Single Family | |
| — | |
| Ranch | |
| 1962 | |
| None | |
| RANCH | |
| No | |
| 0.2 |
| Cook | |
| Hollywood Ridge | |
| — / Not Applicable | |
| None | |
| Lake Michigan | |
| Public Sewer | |
| 10883390 | |
| 03033040340000 |
Nearby Schools
| NAME: | DISTRICT: | DISTANCE: | |
|---|---|---|---|
|
Grade School
Eugene Field Elementary School |
21 | — | |
|
Middle School
Jack London Middle School |
21 | Not in DB | |
|
High School
Buffalo Grove High School |
214 | Not in DB | |
Property History
| DATE: | EVENT: | PRICE: | SOURCE: |
|---|---|---|---|
| 12 Jan, 2021 | Sold | $215,000 | MRED MLS |
| 1 Dec, 2020 | Under contract | $239,950 | MRED MLS |
| 26 Sep, 2020 | Listed for sale | $239,950 | MRED MLS |
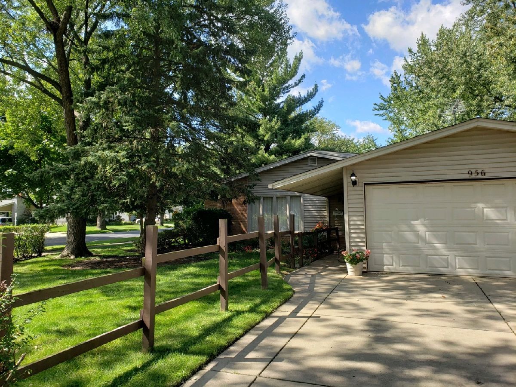
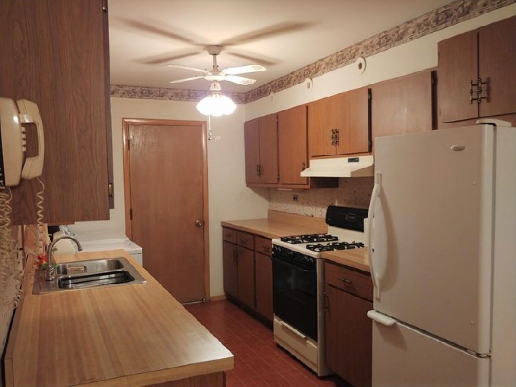
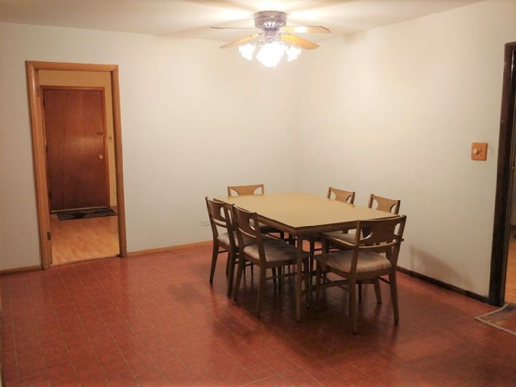
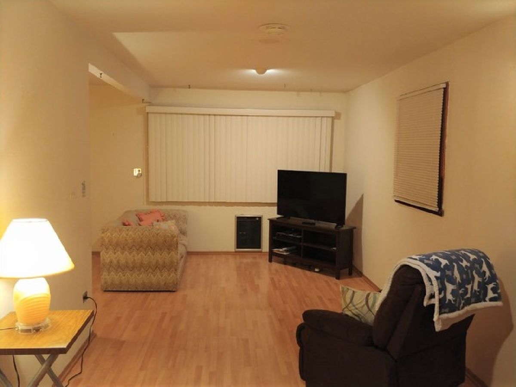
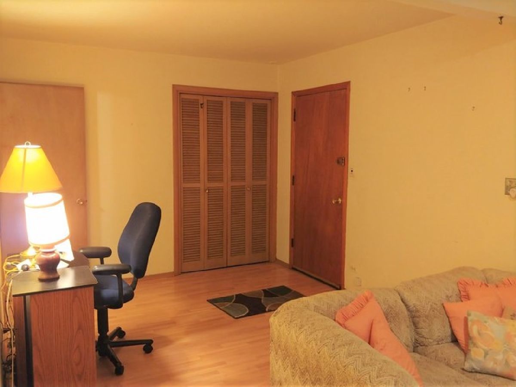
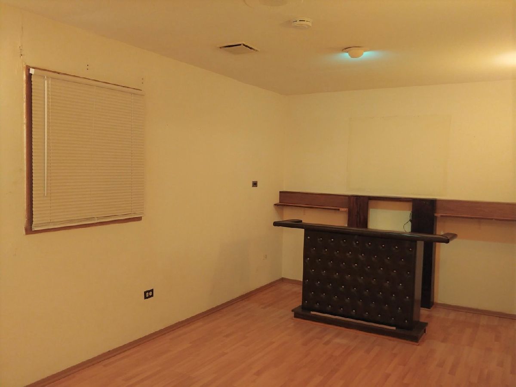
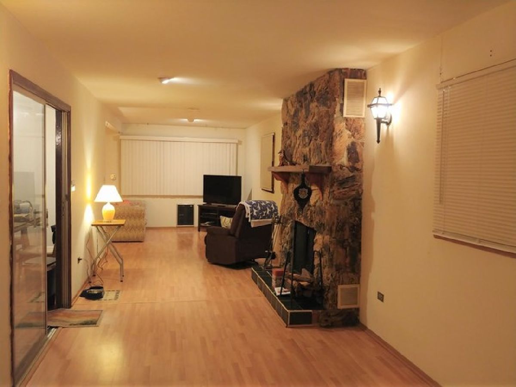
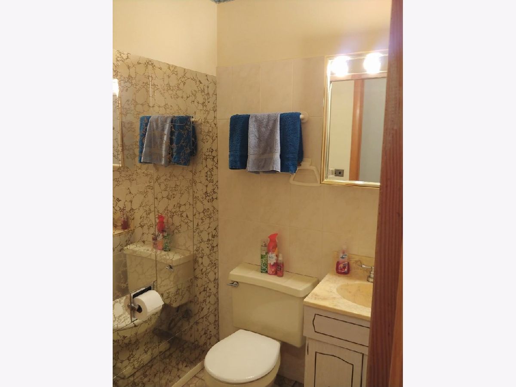
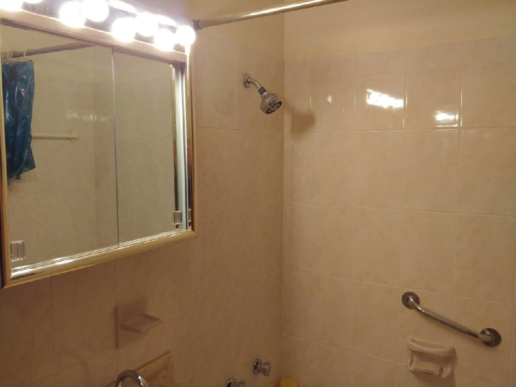
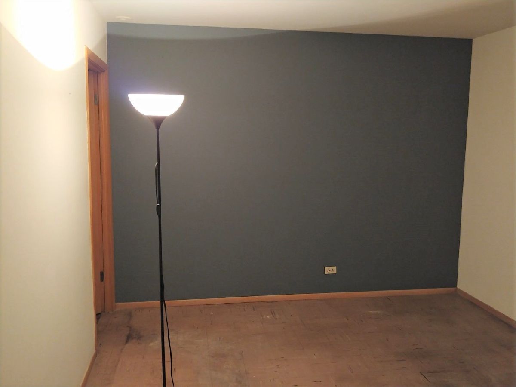
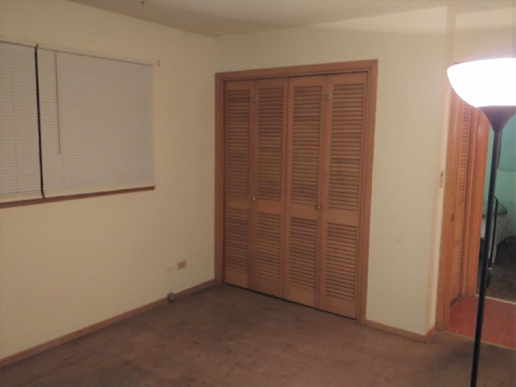
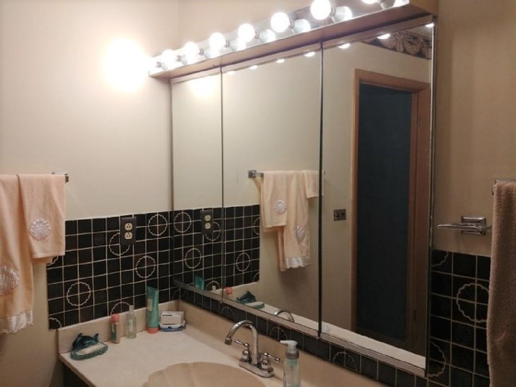
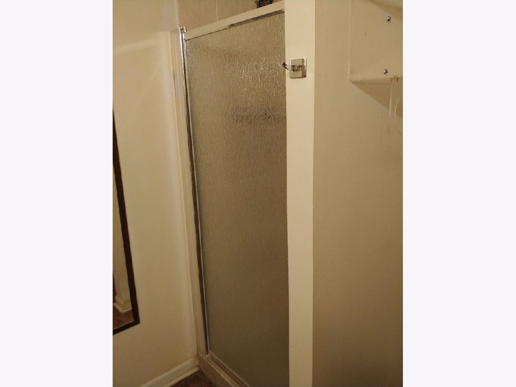
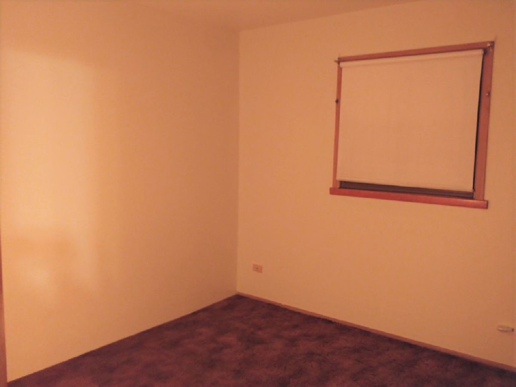
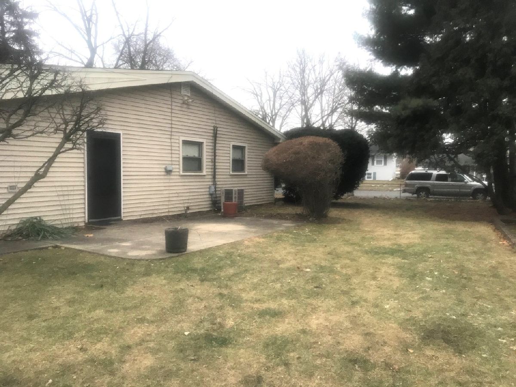
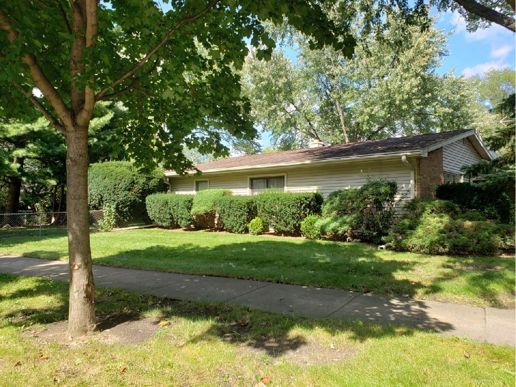
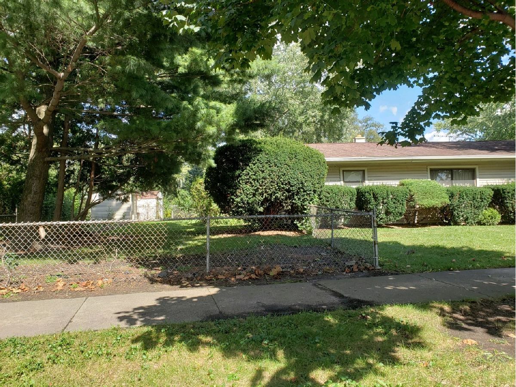
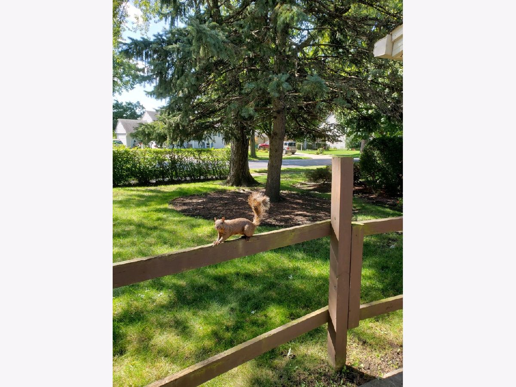
Room Specifics
Total Bedrooms: 3
Bedrooms Above Ground: 3
Bedrooms Below Ground: 0
Dimensions: —
Floor Type: —
Dimensions: —
Floor Type: Carpet
Full Bathrooms: 2
Bathroom Amenities: Separate Shower,Soaking Tub
Bathroom in Basement: 0
Rooms: Eating Area,Den
Basement Description: Slab
Other Specifics
| 2 | |
| Concrete Perimeter | |
| Concrete | |
| Patio, Porch, Storms/Screens | |
| Corner Lot,Fenced Yard | |
| 70X109X89X138 | |
| Unfinished | |
| Full | |
| Bar-Dry, Heated Floors, First Floor Bedroom, First Floor Laundry, First Floor Full Bath | |
| Range, Microwave, Refrigerator, Washer, Dryer | |
| Not in DB | |
| Sidewalks, Street Lights, Street Paved | |
| — | |
| — | |
| Wood Burning |
Tax History
| Year | Property Taxes |
|---|---|
| 2021 | $2,000 |
Contact Agent
Nearby Similar Homes
Nearby Sold Comparables
Contact Agent
Listing Provided By
RE/MAX Suburban

