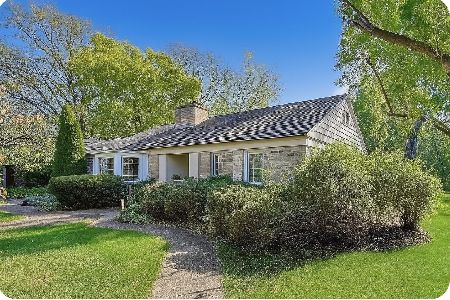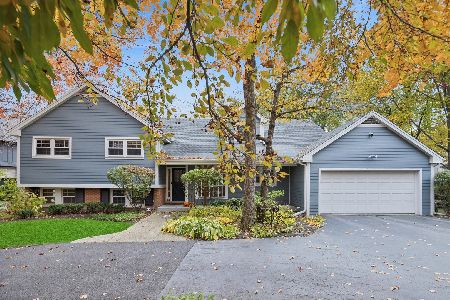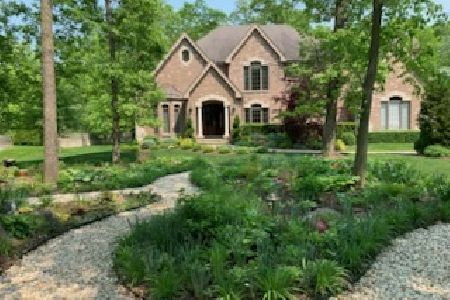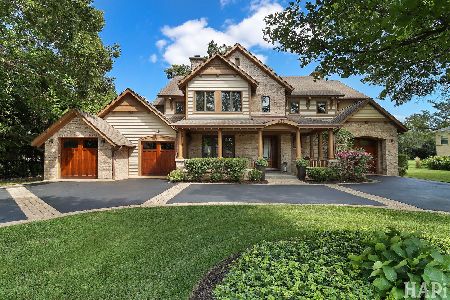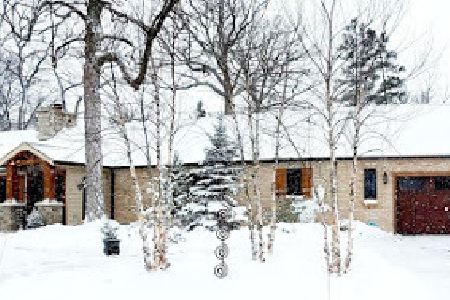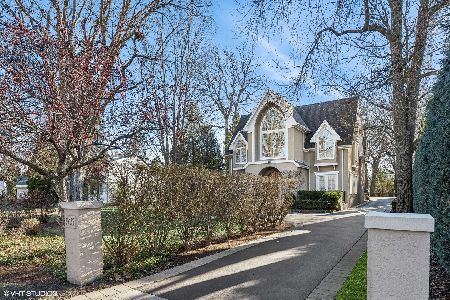956 Red Haw Road, Northbrook, Illinois 60062
$560,000
|
Sold
|
|
| Status: | Closed |
| Sqft: | 2,427 |
| Cost/Sqft: | $257 |
| Beds: | 2 |
| Baths: | 2 |
| Year Built: | 1938 |
| Property Taxes: | $10,784 |
| Days On Market: | 2278 |
| Lot Size: | 0,44 |
Description
Welcome to this beautiful ranch in an idyllic setting in East Northbrook. This elegant home is nestled on a spectacular .43 acre lot, in a quiet cul-de-sac with only 7 homes on the block. Timeless high-end Neff Kitchen w/cabinets & storage galore, granite island & never-ending granite counters. The grand Dining Room shares a 2-sided Wood burning FP with a fabulous Great Room addition, with wood-beamed, vaulted ceilings, sliders all around & phenomenal wooded views. Luxurious Master BR suite with gorgeous newer bath & WI closet. Remodeled hall Bath too. Lower Level offers a Rec Room, a BR, is plumbed for a bath & has a storage/workbench area. Awesome waist-high planter boxes to tend your own private garden plus wrap around deck will make feel like you're on vacation in your own home. Enjoy BBQs on the patio & then relax in the screened in porch. Coveted School District 28 & Dist 225 GBN! So private, yet minutes to downtown, pools, parks, tennis, golf & walking paths. This is living!
Property Specifics
| Single Family | |
| — | |
| Ranch | |
| 1938 | |
| Partial | |
| — | |
| No | |
| 0.44 |
| Cook | |
| — | |
| — / Not Applicable | |
| None | |
| Lake Michigan | |
| Public Sewer | |
| 10522264 | |
| 04102020220000 |
Nearby Schools
| NAME: | DISTRICT: | DISTANCE: | |
|---|---|---|---|
|
Grade School
Meadowbrook Elementary School |
28 | — | |
|
Middle School
Northbrook Junior High School |
28 | Not in DB | |
|
High School
Glenbrook North High School |
225 | Not in DB | |
Property History
| DATE: | EVENT: | PRICE: | SOURCE: |
|---|---|---|---|
| 2 Dec, 2019 | Sold | $560,000 | MRED MLS |
| 29 Oct, 2019 | Under contract | $624,900 | MRED MLS |
| 18 Sep, 2019 | Listed for sale | $624,900 | MRED MLS |
Room Specifics
Total Bedrooms: 3
Bedrooms Above Ground: 2
Bedrooms Below Ground: 1
Dimensions: —
Floor Type: Hardwood
Dimensions: —
Floor Type: Carpet
Full Bathrooms: 2
Bathroom Amenities: Separate Shower,Double Sink,Full Body Spray Shower
Bathroom in Basement: 0
Rooms: Great Room,Sitting Room,Recreation Room,Screened Porch,Walk In Closet
Basement Description: Partially Finished,Crawl,Bathroom Rough-In
Other Specifics
| 2 | |
| — | |
| — | |
| Deck, Patio, Porch, Porch Screened, Storms/Screens | |
| Cul-De-Sac | |
| 149 X 137 X 110 X 33 X 20 | |
| — | |
| Full | |
| Vaulted/Cathedral Ceilings, Skylight(s), Hardwood Floors, First Floor Bedroom, First Floor Laundry, First Floor Full Bath | |
| — | |
| Not in DB | |
| Pool, Tennis Courts | |
| — | |
| — | |
| Double Sided, Wood Burning, Gas Starter |
Tax History
| Year | Property Taxes |
|---|---|
| 2019 | $10,784 |
Contact Agent
Nearby Similar Homes
Nearby Sold Comparables
Contact Agent
Listing Provided By
Coldwell Banker Residential

