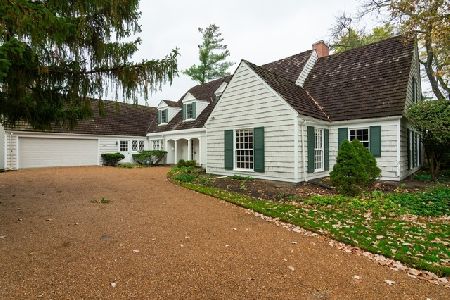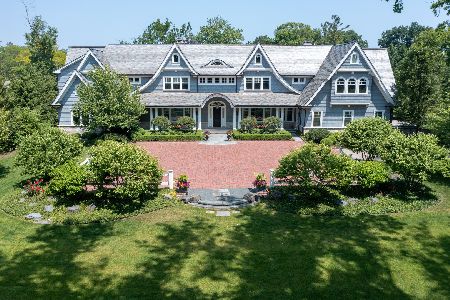956 Sunset Road, Winnetka, Illinois 60093
$4,300,000
|
Sold
|
|
| Status: | Closed |
| Sqft: | 8,795 |
| Cost/Sqft: | $512 |
| Beds: | 5 |
| Baths: | 7 |
| Year Built: | 2016 |
| Property Taxes: | $77,808 |
| Days On Market: | 1553 |
| Lot Size: | 0,86 |
Description
If Restoration Hardware could build a house and showcase their beautiful interior space ... 956 Sunset Road would be their Beau Arts masterpiece. Set on nearly one acre in the most coveted Crow Island nook of Winnetka, this one of a kind, custom tailored home with nearly 9,000 sq ft of impeccable space, defines sophisticated luxury. A beautifully thought out & expansive floor plan allows for incredible entertaining inside to out. As if it were completed yesterday, this architectural gem features all of today's most desired features; stunning oversized gourmet white Chef's kitchen with quartz c-tops & backsplash, custom white cabinetry, first floor exercise room, his and her first floor offices, 2 laundry rooms, "hotel luxury" primary suite with amazing his and her full closets, a second floor "basement" with an awesome "club vibe" with leathered bar, walk-in wine room, billiards area with separate entertainment area. Even more... a bonus 3rd floor with a room that kids can hang out in completed w arts and crafts room. Red Spade just completed the most beautifully engineered limestone tiered patio w/ no expense spared; full outdoor kitchen, separate fire pit level, and dance / dining level. THE perfect outdoor oasis! All gorgeously set on one of Winnetka's coveted walking streets... magical Sunset Road.. if you appreciate the finer things and an ideal location is your thing, there is nothing better than 956 Sunset Road. Experience true luxury living ... more like RH catalog living. Turn key amazement !
Property Specifics
| Single Family | |
| — | |
| Contemporary | |
| 2016 | |
| None | |
| — | |
| No | |
| 0.86 |
| Cook | |
| — | |
| — / Not Applicable | |
| None | |
| Public | |
| Public Sewer | |
| 11241009 | |
| 05204070330000 |
Nearby Schools
| NAME: | DISTRICT: | DISTANCE: | |
|---|---|---|---|
|
Grade School
Crow Island Elementary School |
36 | — | |
|
Middle School
Carleton W Washburne School |
36 | Not in DB | |
|
High School
New Trier Twp H.s. Northfield/wi |
203 | Not in DB | |
Property History
| DATE: | EVENT: | PRICE: | SOURCE: |
|---|---|---|---|
| 21 Aug, 2014 | Sold | $1,200,000 | MRED MLS |
| 15 Jul, 2014 | Under contract | $1,459,000 | MRED MLS |
| — | Last price change | $1,595,000 | MRED MLS |
| 3 Feb, 2014 | Listed for sale | $1,595,000 | MRED MLS |
| 15 Feb, 2022 | Sold | $4,300,000 | MRED MLS |
| 27 Oct, 2021 | Under contract | $4,499,900 | MRED MLS |
| 16 Oct, 2021 | Listed for sale | $4,499,900 | MRED MLS |
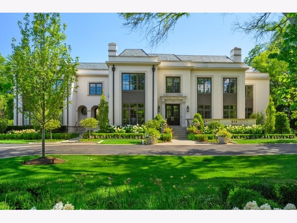
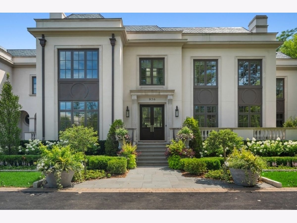
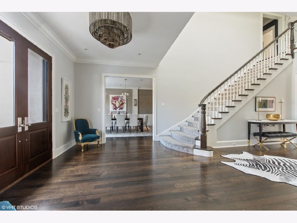
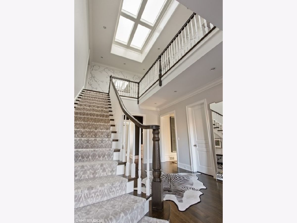
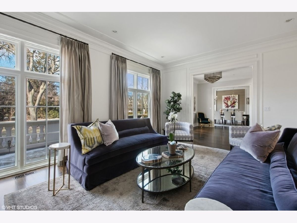
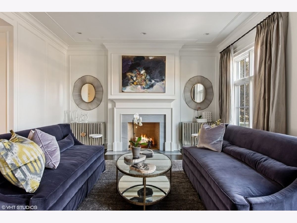
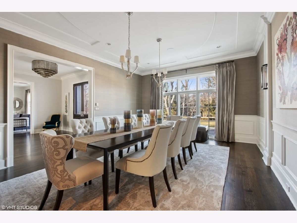
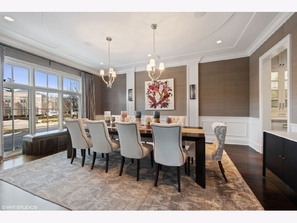
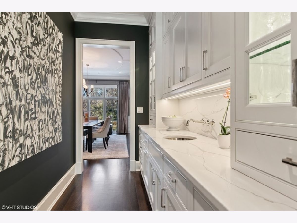
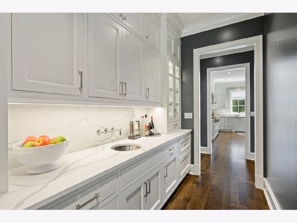
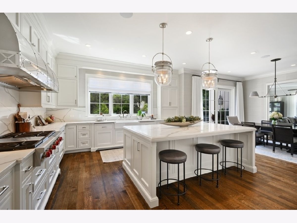
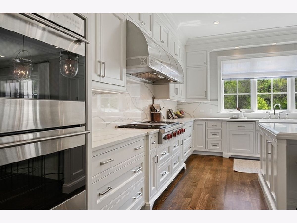
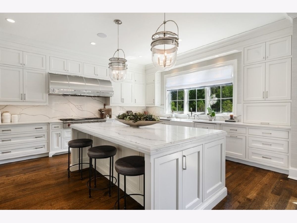
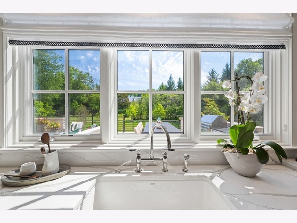
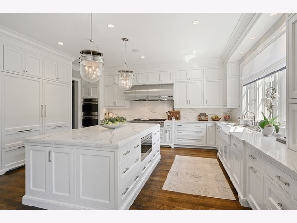
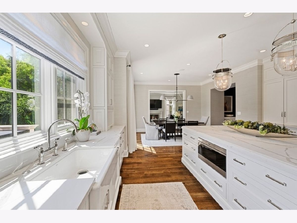
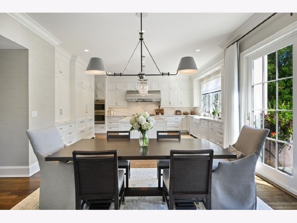
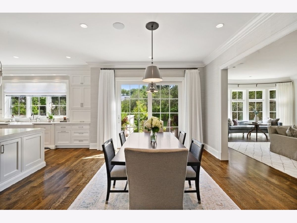
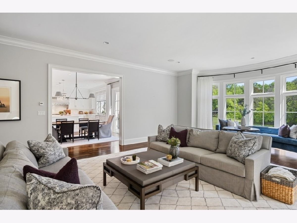
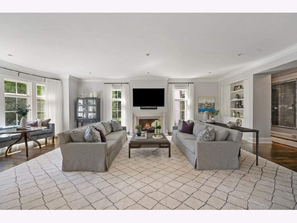
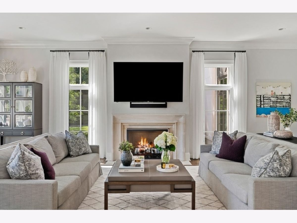
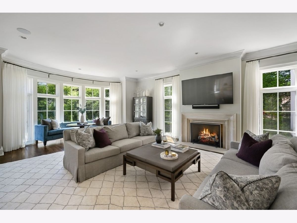
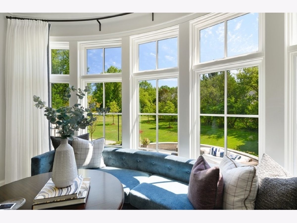
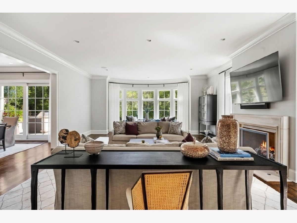
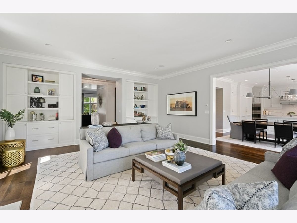
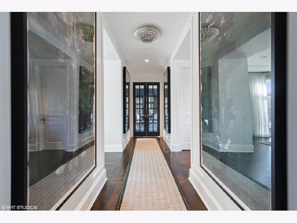
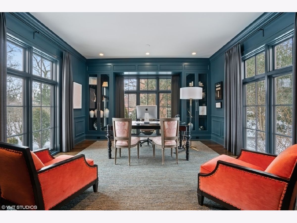
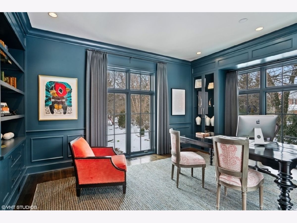
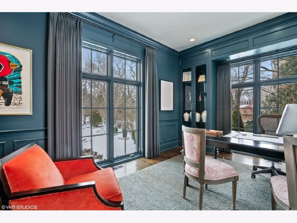
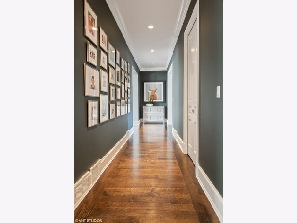
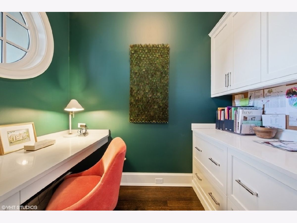
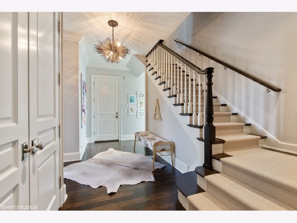
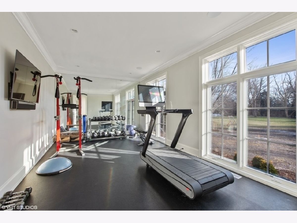
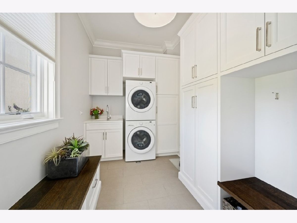
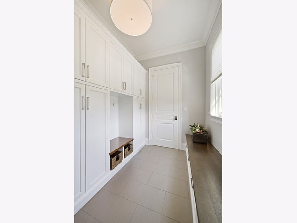
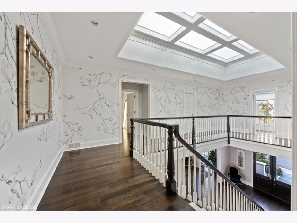
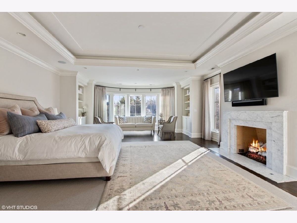
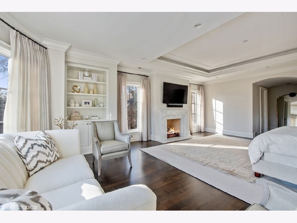
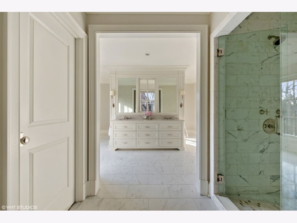
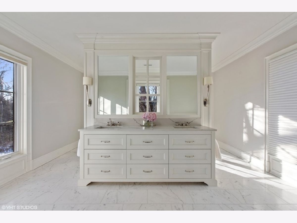
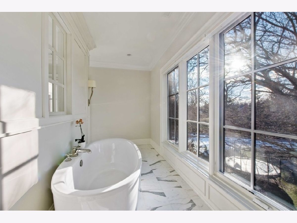
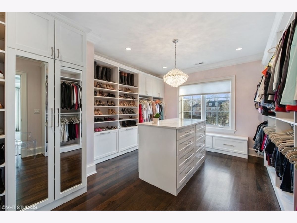
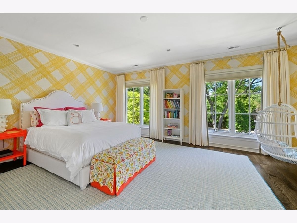
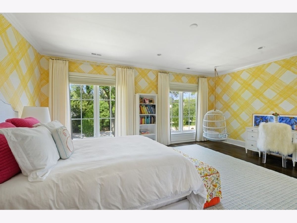
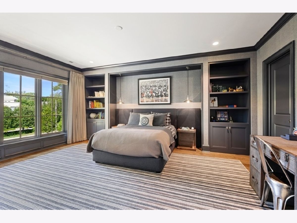
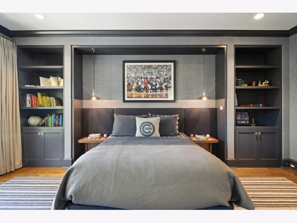
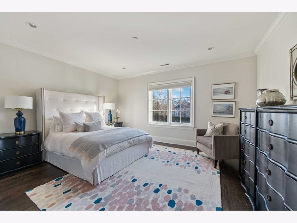
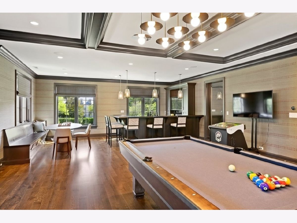
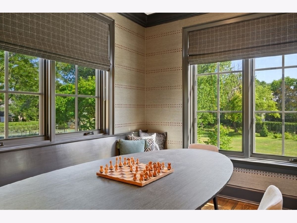
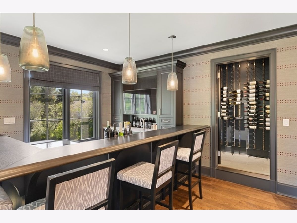
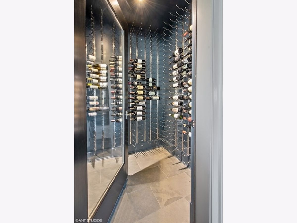
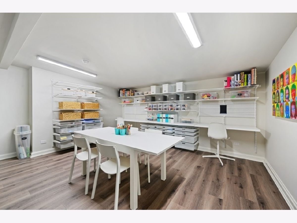
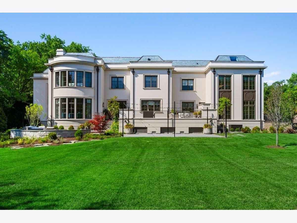
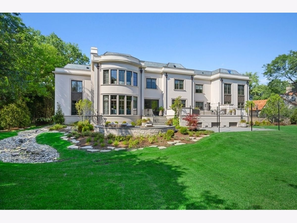
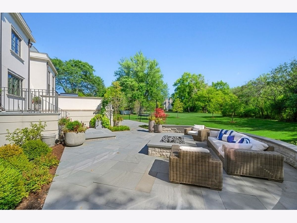
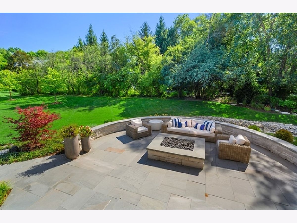
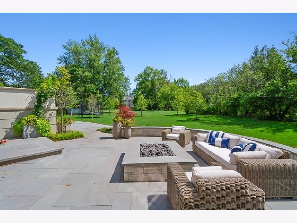
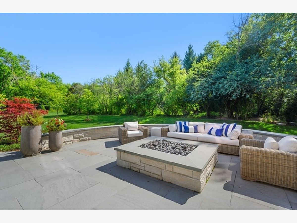
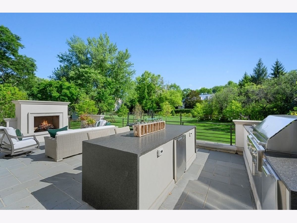
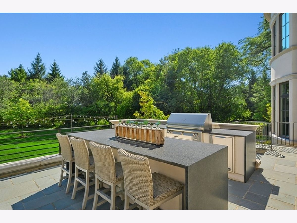
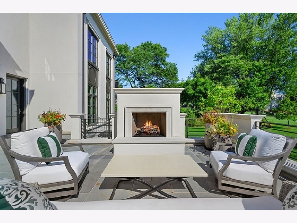
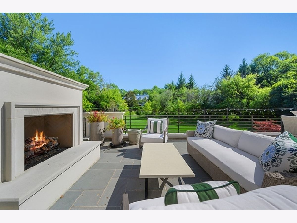
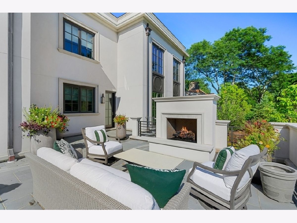
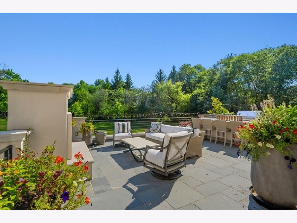
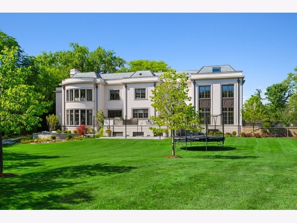

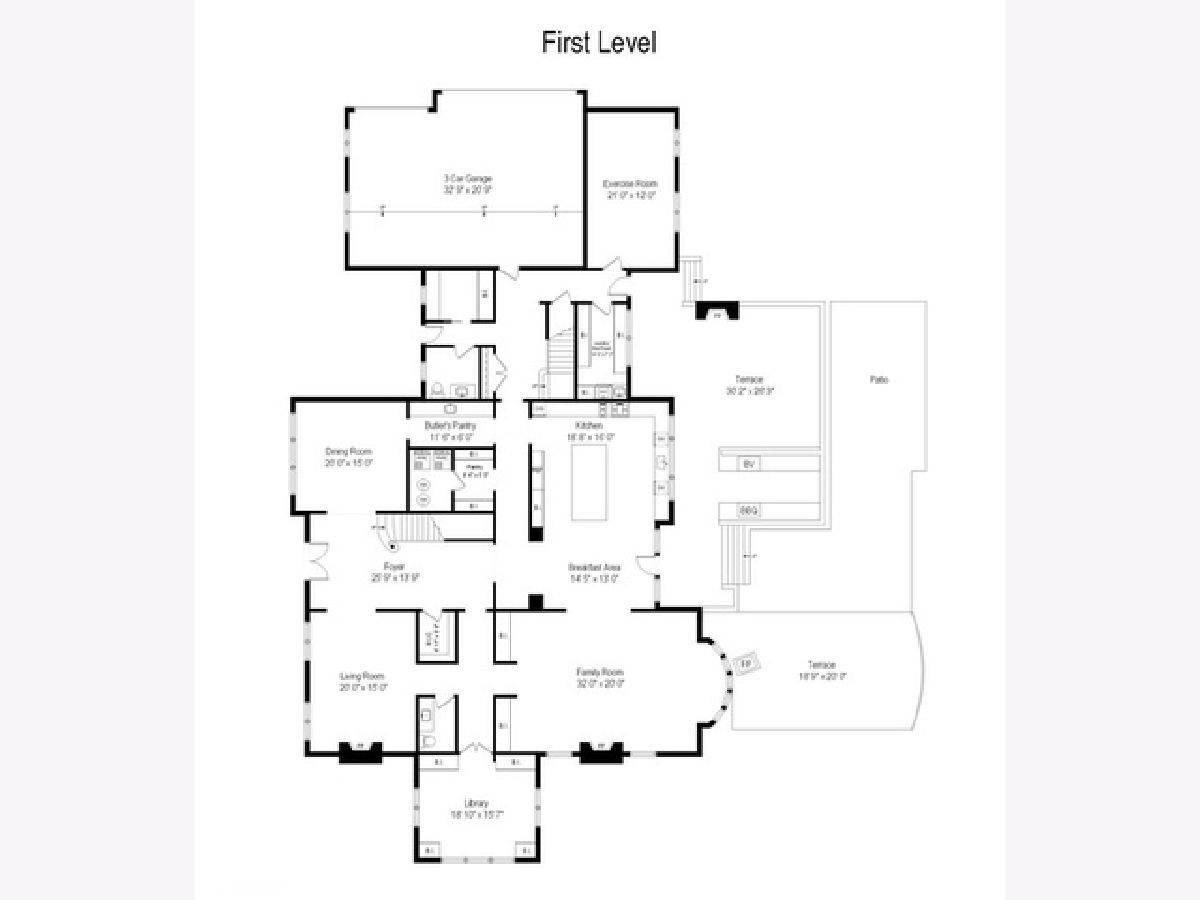

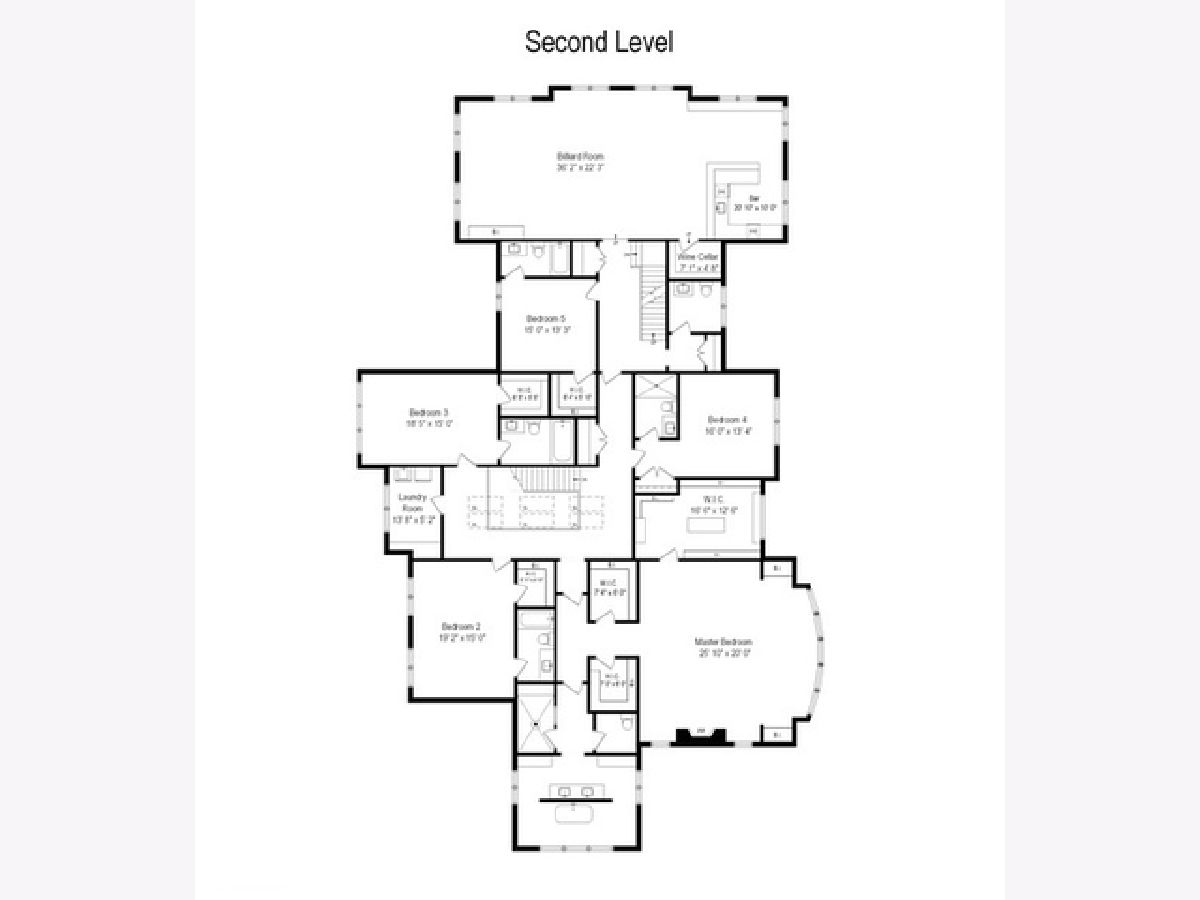
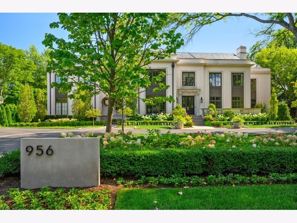
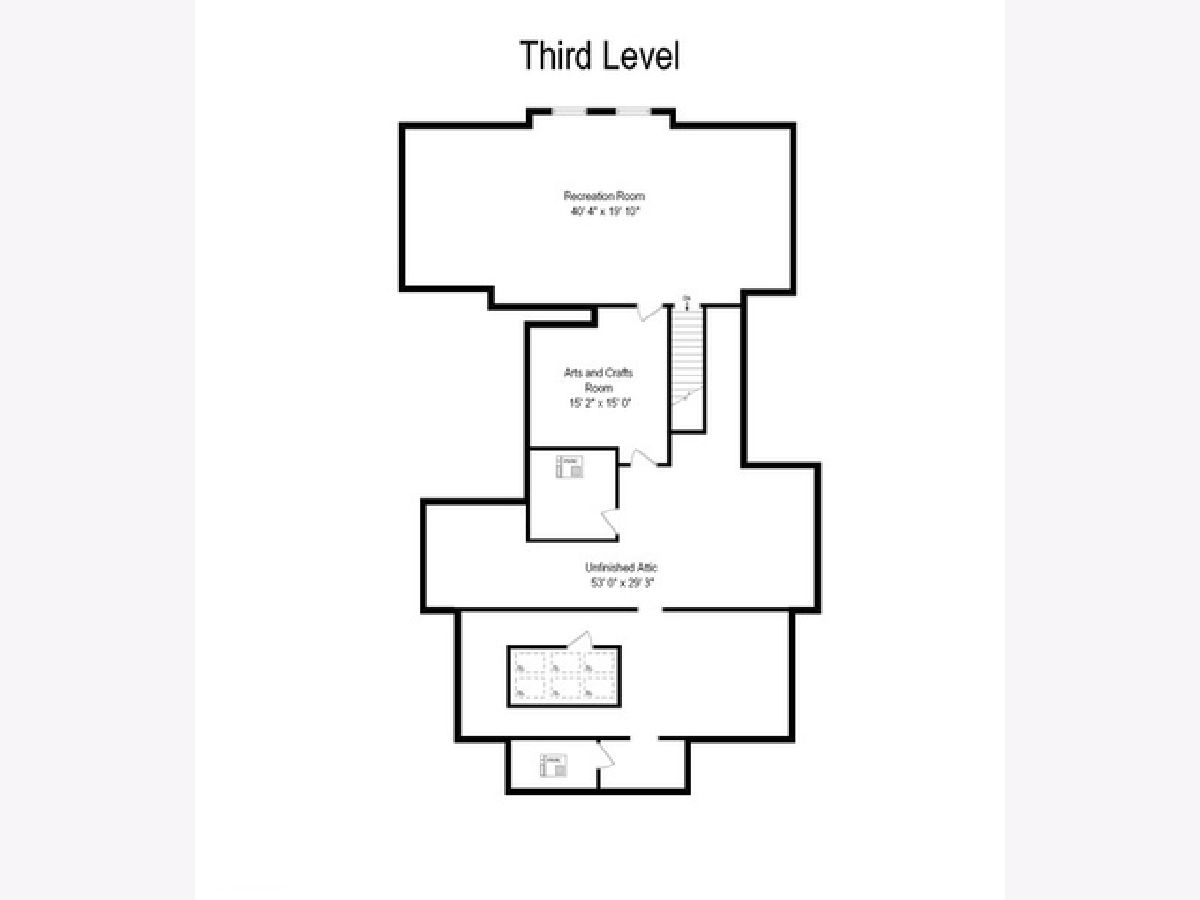
Room Specifics
Total Bedrooms: 5
Bedrooms Above Ground: 5
Bedrooms Below Ground: 0
Dimensions: —
Floor Type: Hardwood
Dimensions: —
Floor Type: Hardwood
Dimensions: —
Floor Type: Hardwood
Dimensions: —
Floor Type: —
Full Bathrooms: 7
Bathroom Amenities: Separate Shower,Double Sink,Soaking Tub
Bathroom in Basement: 0
Rooms: Bedroom 5,Breakfast Room,Office,Recreation Room,Workshop,Bonus Room,Foyer
Basement Description: Crawl
Other Specifics
| 3 | |
| Concrete Perimeter | |
| Asphalt | |
| Patio, Fire Pit | |
| Landscaped | |
| 160X204X138X85X55X207 | |
| Finished | |
| Full | |
| Bar-Wet, Hardwood Floors, Heated Floors, First Floor Laundry, Built-in Features, Walk-In Closet(s), Bookcases, Ceiling - 10 Foot, Open Floorplan, Special Millwork, Drapes/Blinds, Separate Dining Room | |
| Double Oven, Range, Microwave, Dishwasher, High End Refrigerator, Freezer, Washer, Dryer, Disposal, Stainless Steel Appliance(s), Range Hood | |
| Not in DB | |
| Street Lights, Street Paved | |
| — | |
| — | |
| Gas Starter |
Tax History
| Year | Property Taxes |
|---|---|
| 2014 | $51,742 |
| 2022 | $77,808 |
Contact Agent
Nearby Similar Homes
Nearby Sold Comparables
Contact Agent
Listing Provided By
@properties







