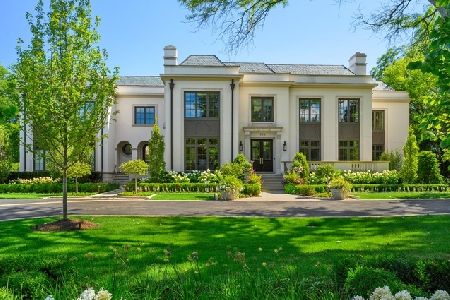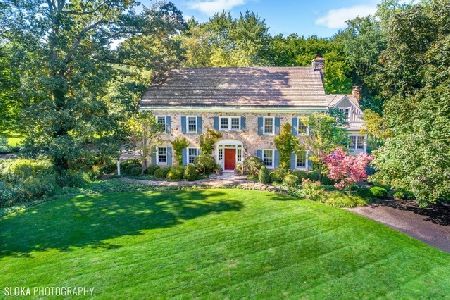976 Sunset Road, Winnetka, Illinois 60093
$2,730,000
|
Sold
|
|
| Status: | Closed |
| Sqft: | 8,800 |
| Cost/Sqft: | $330 |
| Beds: | 6 |
| Baths: | 9 |
| Year Built: | 1961 |
| Property Taxes: | $72,927 |
| Days On Market: | 3081 |
| Lot Size: | 1,06 |
Description
Stunning and unique home on over and acre off a secluded spur of Sunset Road. Gallery entrance allows flow to all the first floors room. Open floor plan and exceptional floor to ceiling windows offer panoramic view of the manicured grounds. Attractive living room is accented by fireplace and wood floors. Formal dining room overlooks two terraces. Appealing library with wet bar is adjacent to the living room. Cook's kitchen features Island, high end stainless appliances, breakfast area opens to inviting family room with fireplace. Wonderful flexible floor plan includes first or second floor master bedroom options both with generous closet space and updated baths. Three additional bedrooms with ensuite baths, sitting room, family/rec room, and laundry complete the second floor. Terrific lower level includes rec/game room, storage and fabulous wine room and tasting area. Other highlights include exercise room, office, rear staircase, mud room, courtyard entrance and spectacular grounds.
Property Specifics
| Single Family | |
| — | |
| Traditional | |
| 1961 | |
| Partial | |
| — | |
| No | |
| 1.06 |
| Cook | |
| — | |
| 0 / Not Applicable | |
| None | |
| Lake Michigan | |
| Public Sewer, Sewer-Storm | |
| 09717804 | |
| 05204070540000 |
Nearby Schools
| NAME: | DISTRICT: | DISTANCE: | |
|---|---|---|---|
|
Grade School
Crow Island Elementary School |
36 | — | |
|
Middle School
Carleton W Washburne School |
36 | Not in DB | |
|
High School
New Trier Twp H.s. Northfield/wi |
203 | Not in DB | |
Property History
| DATE: | EVENT: | PRICE: | SOURCE: |
|---|---|---|---|
| 29 Jun, 2018 | Sold | $2,730,000 | MRED MLS |
| 31 Mar, 2018 | Under contract | $2,899,999 | MRED MLS |
| — | Last price change | $2,990,000 | MRED MLS |
| 10 Aug, 2017 | Listed for sale | $2,990,000 | MRED MLS |
Room Specifics
Total Bedrooms: 6
Bedrooms Above Ground: 6
Bedrooms Below Ground: 0
Dimensions: —
Floor Type: Hardwood
Dimensions: —
Floor Type: Carpet
Dimensions: —
Floor Type: Carpet
Dimensions: —
Floor Type: —
Dimensions: —
Floor Type: —
Full Bathrooms: 9
Bathroom Amenities: Whirlpool,Separate Shower,Steam Shower,Double Sink,Full Body Spray Shower
Bathroom in Basement: 0
Rooms: Bedroom 5,Bedroom 6,Recreation Room,Study,Library,Game Room,Exercise Room,Foyer,Gallery,Storage
Basement Description: Partially Finished
Other Specifics
| 2.1 | |
| Concrete Perimeter | |
| — | |
| Patio, Storms/Screens | |
| Irregular Lot,Landscaped,Wooded | |
| 157X259X101X123X212 | |
| — | |
| Full | |
| Vaulted/Cathedral Ceilings, Bar-Wet, Hardwood Floors, First Floor Bedroom, Second Floor Laundry | |
| Double Oven, Range, Microwave, Dishwasher, High End Refrigerator, Bar Fridge, Freezer, Washer, Dryer, Disposal, Stainless Steel Appliance(s), Wine Refrigerator | |
| Not in DB | |
| Street Paved | |
| — | |
| — | |
| Wood Burning, Gas Starter |
Tax History
| Year | Property Taxes |
|---|---|
| 2018 | $72,927 |
Contact Agent
Nearby Similar Homes
Nearby Sold Comparables
Contact Agent
Listing Provided By
Coldwell Banker Residential










