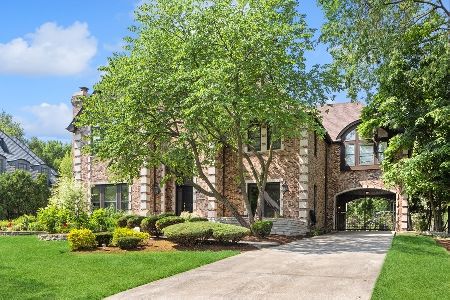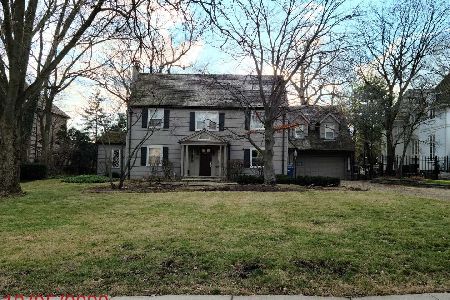956 Taft Road, Hinsdale, Illinois 60521
$2,000,000
|
Sold
|
|
| Status: | Closed |
| Sqft: | 0 |
| Cost/Sqft: | — |
| Beds: | 5 |
| Baths: | 7 |
| Year Built: | 1941 |
| Property Taxes: | $34,999 |
| Days On Market: | 6208 |
| Lot Size: | 0,00 |
Description
Some 7000 square feet of "new to the rafters" & expanded Old Guard Cotswold Tudor. Materials, workmanship & detailing reminiscent of Gatsby. Real slate, copper, reclaimed floors, if it's authentic or the best we have it. Two, 2 car garages with working office/au pair quarters above. Beautiful patio w/fireplace over looking 99 x 244 lot. 4 finished levels of rich family living in the coveted Woodlands of Hinsdale.
Property Specifics
| Single Family | |
| — | |
| Tudor | |
| 1941 | |
| Full | |
| — | |
| No | |
| — |
| Cook | |
| — | |
| 0 / Not Applicable | |
| None | |
| Lake Michigan | |
| Public Sewer | |
| 07113389 | |
| 18073100220000 |
Nearby Schools
| NAME: | DISTRICT: | DISTANCE: | |
|---|---|---|---|
|
Grade School
Oak Elementary School |
181 | — | |
|
Middle School
Hinsdale Middle School |
181 | Not in DB | |
|
High School
Hinsdale Central High School |
86 | Not in DB | |
Property History
| DATE: | EVENT: | PRICE: | SOURCE: |
|---|---|---|---|
| 23 Apr, 2010 | Sold | $2,000,000 | MRED MLS |
| 9 Mar, 2010 | Under contract | $2,199,000 | MRED MLS |
| — | Last price change | $2,699,000 | MRED MLS |
| 19 Jan, 2009 | Listed for sale | $3,499,000 | MRED MLS |
Room Specifics
Total Bedrooms: 5
Bedrooms Above Ground: 5
Bedrooms Below Ground: 0
Dimensions: —
Floor Type: Hardwood
Dimensions: —
Floor Type: Hardwood
Dimensions: —
Floor Type: Hardwood
Dimensions: —
Floor Type: —
Full Bathrooms: 7
Bathroom Amenities: Whirlpool,Separate Shower,Steam Shower,Double Sink
Bathroom in Basement: 1
Rooms: Kitchen,Bedroom 5,Den,Exercise Room,Gallery,Game Room,Library,Media Room,Office,Play Room,Sewing Room,Sun Room,Utility Room-1st Floor,Utility Room-2nd Floor
Basement Description: Finished
Other Specifics
| 4 | |
| — | |
| — | |
| Patio | |
| — | |
| 99 X 244 | |
| — | |
| Full | |
| Vaulted/Cathedral Ceilings, Skylight(s), Sauna/Steam Room, Hot Tub | |
| Double Oven, Microwave, Dishwasher, Refrigerator, Washer, Dryer, Disposal | |
| Not in DB | |
| Street Lights, Street Paved | |
| — | |
| — | |
| Wood Burning, Gas Log, Gas Starter |
Tax History
| Year | Property Taxes |
|---|---|
| 2010 | $34,999 |
Contact Agent
Nearby Similar Homes
Nearby Sold Comparables
Contact Agent
Listing Provided By
Village Sotheby's International Realty









