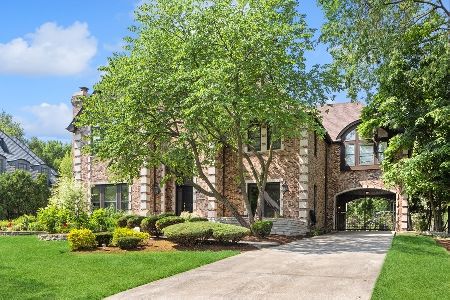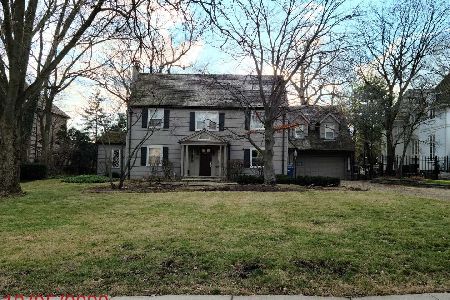708 Woodland Avenue, Hinsdale, Illinois 60521
$750,000
|
Sold
|
|
| Status: | Closed |
| Sqft: | 0 |
| Cost/Sqft: | — |
| Beds: | 4 |
| Baths: | 4 |
| Year Built: | 1954 |
| Property Taxes: | $12,623 |
| Days On Market: | 5287 |
| Lot Size: | 0,00 |
Description
It's all about options! High on a hill regally sits this expansive urbane contemporary on 21,021 sq.ft. of prime property, surrounded by multi-million $ estates. Architecturally, its form & function will "wow" you with vaulted ceilings, floor to ceiling windows, exposed trusses and large living areas. Home is being sold "as-is" but is more than worthy of your consideration,or build your own ultimate suburban dream.
Property Specifics
| Single Family | |
| — | |
| Contemporary | |
| 1954 | |
| Full | |
| — | |
| No | |
| — |
| Cook | |
| The Woodlands | |
| 0 / Not Applicable | |
| None | |
| Lake Michigan | |
| Public Sewer, Sewer-Storm | |
| 07867826 | |
| 18073110200000 |
Nearby Schools
| NAME: | DISTRICT: | DISTANCE: | |
|---|---|---|---|
|
Grade School
Oak Elementary School |
181 | — | |
|
Middle School
Hinsdale Middle School |
181 | Not in DB | |
|
High School
Hinsdale Central High School |
86 | Not in DB | |
Property History
| DATE: | EVENT: | PRICE: | SOURCE: |
|---|---|---|---|
| 28 Sep, 2011 | Sold | $750,000 | MRED MLS |
| 6 Aug, 2011 | Under contract | $795,000 | MRED MLS |
| 28 Jul, 2011 | Listed for sale | $795,000 | MRED MLS |
Room Specifics
Total Bedrooms: 4
Bedrooms Above Ground: 4
Bedrooms Below Ground: 0
Dimensions: —
Floor Type: Carpet
Dimensions: —
Floor Type: Carpet
Dimensions: —
Floor Type: Carpet
Full Bathrooms: 4
Bathroom Amenities: —
Bathroom in Basement: 1
Rooms: Breakfast Room,Foyer,Library,Recreation Room,Screened Porch,Sewing Room
Basement Description: Partially Finished,Crawl
Other Specifics
| 2.5 | |
| Concrete Perimeter | |
| Asphalt,Circular | |
| Patio, Porch Screened, Storms/Screens | |
| — | |
| 61.35X124.70X65.50X64.83X5 | |
| — | |
| Full | |
| Vaulted/Cathedral Ceilings, Bar-Wet, Hardwood Floors | |
| Double Oven, Microwave, Dishwasher, Refrigerator, Bar Fridge, Washer, Dryer, Disposal | |
| Not in DB | |
| — | |
| — | |
| — | |
| Double Sided, Attached Fireplace Doors/Screen, Gas Log, Gas Starter |
Tax History
| Year | Property Taxes |
|---|---|
| 2011 | $12,623 |
Contact Agent
Nearby Similar Homes
Contact Agent
Listing Provided By
Adams & Myers Realtors,Inc.








