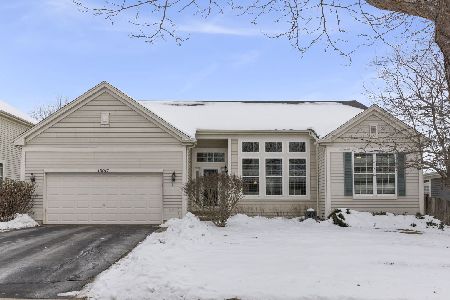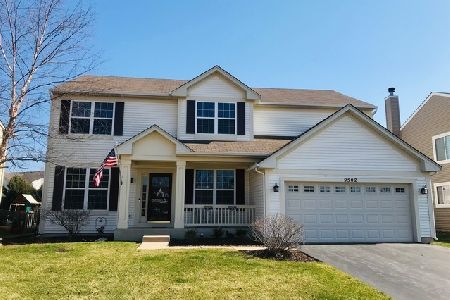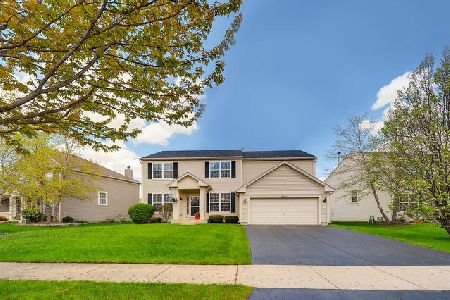9562 Inverness Drive, Huntley, Illinois 60142
$283,000
|
Sold
|
|
| Status: | Closed |
| Sqft: | 2,929 |
| Cost/Sqft: | $98 |
| Beds: | 4 |
| Baths: | 3 |
| Year Built: | 2004 |
| Property Taxes: | $8,124 |
| Days On Market: | 3498 |
| Lot Size: | 0,19 |
Description
Have you ever walked into a house and felt like you were home? Beautiful landscaped yard and a welcoming covered porch lead you into the two story foyer. Follow hardwood floors to your gourmet kitchen with stainless steel appliances, tons of cupboard and counter space making entertaining a breeze! Large eating area w/slider to the patio makes bbq easy! Family room w/woodburning fireplace makes it nice & cozy! Sunlit living & dining rooms & laundry room make up your 1st floor! Master bedroom w/master bath. Double raised vanity, soaker tub and new shower. 3 other spacious bedrooms plus loft which could easily be converted to a 5th bedroom complete the 2nd floor. Basement w/crawl offers storage as well as additional living space when finished. Backyard is your own private oasis. Sit on the patio and take in the gentle flow of the mature trees that provide you privacy in your fenced backyard. Close to shopping & dining. Huntley schools. Great subdivision w/parks and lakes
Property Specifics
| Single Family | |
| — | |
| Traditional | |
| 2004 | |
| Partial | |
| STARLING | |
| No | |
| 0.19 |
| Mc Henry | |
| Covington Lakes | |
| 300 / Annual | |
| Insurance | |
| Public | |
| Public Sewer | |
| 09265759 | |
| 1821277004 |
Nearby Schools
| NAME: | DISTRICT: | DISTANCE: | |
|---|---|---|---|
|
Grade School
Chesak Elementary School |
158 | — | |
|
Middle School
Marlowe Middle School |
158 | Not in DB | |
|
High School
Huntley High School |
158 | Not in DB | |
|
Alternate Elementary School
Martin Elementary School |
— | Not in DB | |
Property History
| DATE: | EVENT: | PRICE: | SOURCE: |
|---|---|---|---|
| 12 Sep, 2016 | Sold | $283,000 | MRED MLS |
| 1 Aug, 2016 | Under contract | $287,000 | MRED MLS |
| — | Last price change | $289,000 | MRED MLS |
| 22 Jun, 2016 | Listed for sale | $295,000 | MRED MLS |
Room Specifics
Total Bedrooms: 4
Bedrooms Above Ground: 4
Bedrooms Below Ground: 0
Dimensions: —
Floor Type: Carpet
Dimensions: —
Floor Type: Carpet
Dimensions: —
Floor Type: Carpet
Full Bathrooms: 3
Bathroom Amenities: Separate Shower,Double Sink,Soaking Tub
Bathroom in Basement: 0
Rooms: Loft
Basement Description: Unfinished,Crawl
Other Specifics
| 2 | |
| — | |
| Asphalt | |
| Patio, Porch | |
| Fenced Yard,Landscaped | |
| 70X120X70X120 | |
| — | |
| Full | |
| Hardwood Floors, First Floor Laundry | |
| Range, Microwave, Dishwasher, Refrigerator, Washer, Dryer, Disposal | |
| Not in DB | |
| Sidewalks, Street Lights, Street Paved | |
| — | |
| — | |
| Wood Burning |
Tax History
| Year | Property Taxes |
|---|---|
| 2016 | $8,124 |
Contact Agent
Nearby Similar Homes
Nearby Sold Comparables
Contact Agent
Listing Provided By
Century 21 Affiliated







