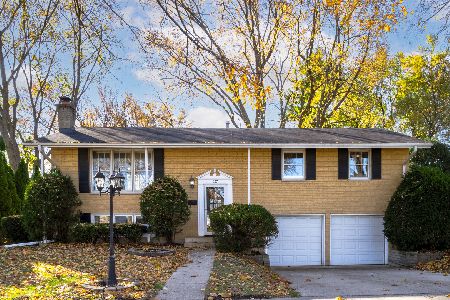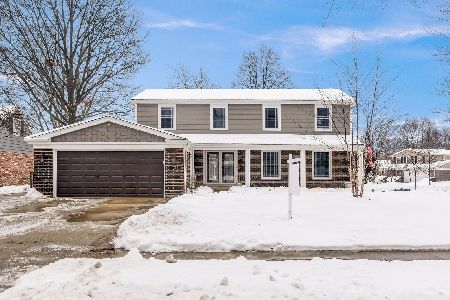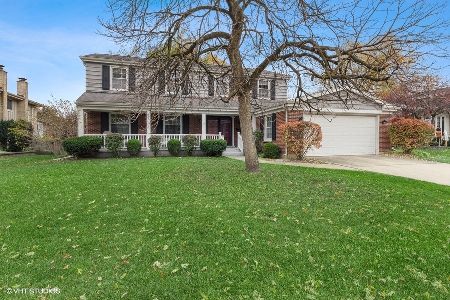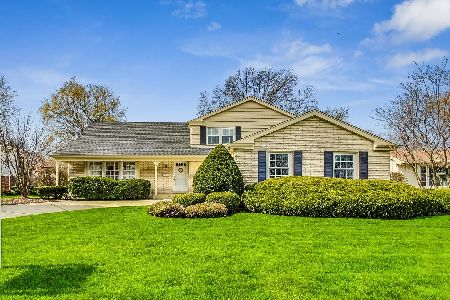957 Hedgewood Drive, Palatine, Illinois 60074
$330,000
|
Sold
|
|
| Status: | Closed |
| Sqft: | 2,016 |
| Cost/Sqft: | $181 |
| Beds: | 4 |
| Baths: | 3 |
| Year Built: | 1967 |
| Property Taxes: | $10,731 |
| Days On Market: | 2023 |
| Lot Size: | 0,23 |
Description
ALL PAPERWORK DONE .QUICK CLOSE ...Over 30K in upgrades done. Spacious eat-in kitchen with island for eating, granite counter tops,new light fixtures and decorative fireplace. Separate dining room. New hardwood flooring on 1st level. Master suite with full bath and walk-in closet. Second floor has generous size bedroom. Fully finished basement with rec room and play area. Attached garage that is finished inside. Located in Reseda sub-division. Great Home!!!
Property Specifics
| Single Family | |
| — | |
| Colonial | |
| 1967 | |
| Full | |
| BAR HARBOR | |
| No | |
| 0.23 |
| Cook | |
| Reseda | |
| — / Not Applicable | |
| None | |
| Lake Michigan | |
| Public Sewer | |
| 10726477 | |
| 02114090020000 |
Nearby Schools
| NAME: | DISTRICT: | DISTANCE: | |
|---|---|---|---|
|
Grade School
Virginia Lake Elementary School |
15 | — | |
|
Middle School
Walter R Sundling Junior High Sc |
15 | Not in DB | |
|
High School
Palatine High School |
211 | Not in DB | |
Property History
| DATE: | EVENT: | PRICE: | SOURCE: |
|---|---|---|---|
| 4 Nov, 2016 | Sold | $356,000 | MRED MLS |
| 29 Aug, 2016 | Under contract | $364,900 | MRED MLS |
| — | Last price change | $369,900 | MRED MLS |
| 16 Jul, 2016 | Listed for sale | $379,900 | MRED MLS |
| 14 Nov, 2020 | Sold | $330,000 | MRED MLS |
| 14 Aug, 2020 | Under contract | $365,500 | MRED MLS |
| 27 May, 2020 | Listed for sale | $365,500 | MRED MLS |


















Room Specifics
Total Bedrooms: 4
Bedrooms Above Ground: 4
Bedrooms Below Ground: 0
Dimensions: —
Floor Type: Carpet
Dimensions: —
Floor Type: Carpet
Dimensions: —
Floor Type: Carpet
Full Bathrooms: 3
Bathroom Amenities: Double Sink
Bathroom in Basement: 0
Rooms: Recreation Room,Play Room,Workshop,Storage
Basement Description: Finished
Other Specifics
| 2 | |
| Concrete Perimeter | |
| Concrete | |
| Patio, Porch | |
| Cul-De-Sac | |
| 128X71X32X104X76 | |
| — | |
| Full | |
| Hardwood Floors, Walk-In Closet(s) | |
| Range, Microwave, Dishwasher, Refrigerator | |
| Not in DB | |
| Curbs, Sidewalks, Street Lights, Street Paved | |
| — | |
| — | |
| Wood Burning |
Tax History
| Year | Property Taxes |
|---|---|
| 2016 | $8,214 |
| 2020 | $10,731 |
Contact Agent
Nearby Similar Homes
Nearby Sold Comparables
Contact Agent
Listing Provided By
Coldwell Banker Realty










