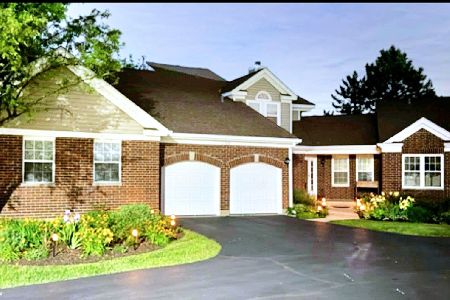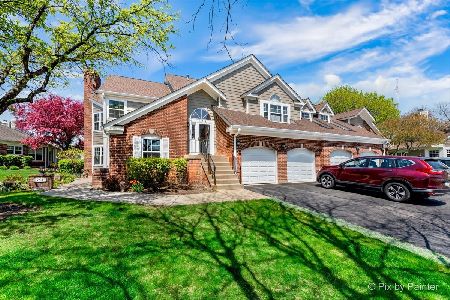957 Interloch Court, Algonquin, Illinois 60102
$187,000
|
Sold
|
|
| Status: | Closed |
| Sqft: | 1,649 |
| Cost/Sqft: | $115 |
| Beds: | 2 |
| Baths: | 2 |
| Year Built: | 1987 |
| Property Taxes: | $5,047 |
| Days On Market: | 1943 |
| Lot Size: | 0,00 |
Description
GOLFERS DELIGHT!! MAINTENANCE FREE AND SPACIOUS UNIT BACKS UP TO THE GORGEOUS GOLF COURSE OF ILLINOIS!! WITH AN OPEN FLOOR PLAN IT FEATURES A EAT IN KITCHEN, NEW TILE FLOORING, GRANITE COUNTERS, MAPLE CABINETS, CLOSET PANTRY & ALL APPLIANCES~MASTER BEDROOM WITH WALK IN CLOSET & PRIVATE MASTER BATH~PLUS A 2ND BEDROOM W/FULL BATH, WALK IN CLOSET~DEN/OFFICE OR POSSIBLE 3RD BEDROOM WITH DOUBLE DOOR ENTRY AND BUILT IN ATTACHED SHELVING, FRESHLY PAINTED~FINISHED BASEMENT WITH RECREATION ROOM AND TONS OF STORAGE~ENJOY YOUR MORNING COFFEE ON THE DECK OVERLOOKING THE GOLF COURSE!!!~NEW AIR CONDITIONING(2014)ALL NEW KITCHEN APPLIANCES(2016)~FURNACE~ROOF 2017~SIDING 2020~ALL UPDATES WITHIN LAST 5 YRS.~HOA INCLUDES, OUTDOOR POOL(REMODELED 2019)~NEW CARPET GOING IN BASEMENT ON FRI 10/16, ENJOY THE CLUBHOUSE, TENNIS COURTS AND POOL!! DESIRABLE COMMUNITY & LOCATION ALL YOURS AT A GREAT PRICE!!
Property Specifics
| Condos/Townhomes | |
| 2 | |
| — | |
| 1987 | |
| Partial | |
| — | |
| No | |
| — |
| Mc Henry | |
| Highlands Of Algonquin | |
| 263 / Monthly | |
| Insurance,Clubhouse,Pool,Exterior Maintenance,Lawn Care,Snow Removal | |
| Public | |
| Public Sewer | |
| 10891136 | |
| 1932427024 |
Nearby Schools
| NAME: | DISTRICT: | DISTANCE: | |
|---|---|---|---|
|
Grade School
Neubert Elementary School |
300 | — | |
|
Middle School
Westfield Community School |
300 | Not in DB | |
|
High School
H D Jacobs High School |
300 | Not in DB | |
Property History
| DATE: | EVENT: | PRICE: | SOURCE: |
|---|---|---|---|
| 26 May, 2015 | Sold | $123,000 | MRED MLS |
| 8 Apr, 2015 | Under contract | $129,900 | MRED MLS |
| 29 Jan, 2015 | Listed for sale | $129,900 | MRED MLS |
| 3 Dec, 2020 | Sold | $187,000 | MRED MLS |
| 17 Oct, 2020 | Under contract | $189,000 | MRED MLS |
| 3 Oct, 2020 | Listed for sale | $189,000 | MRED MLS |
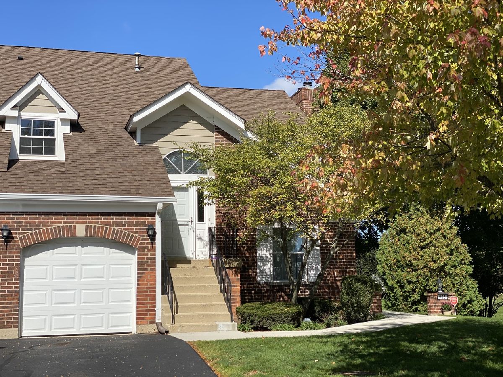
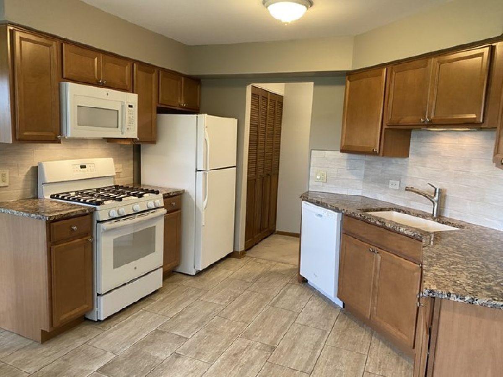
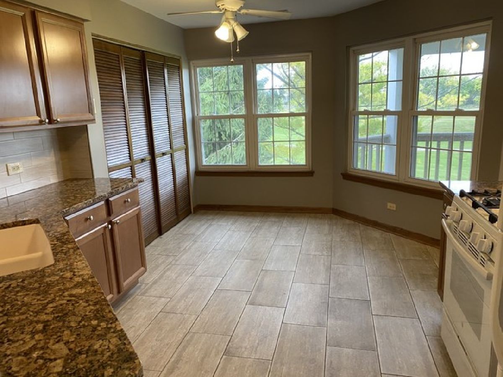
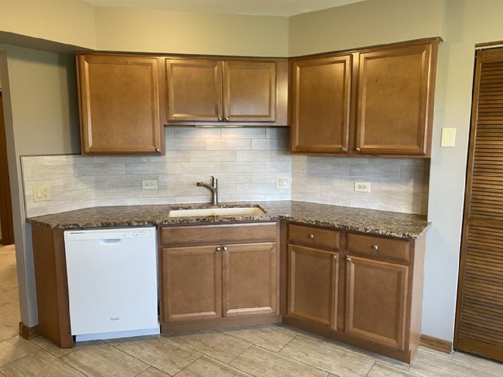
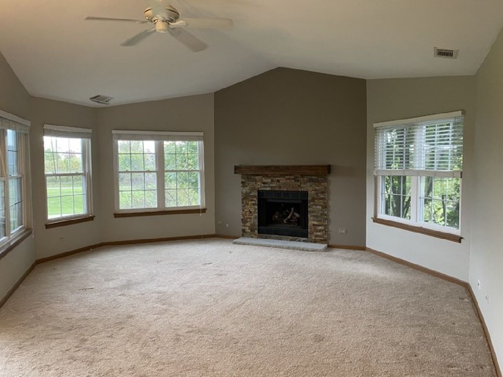
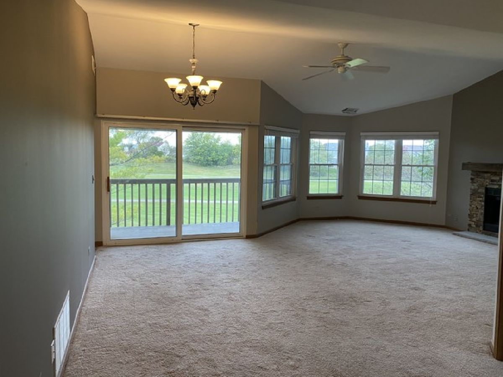
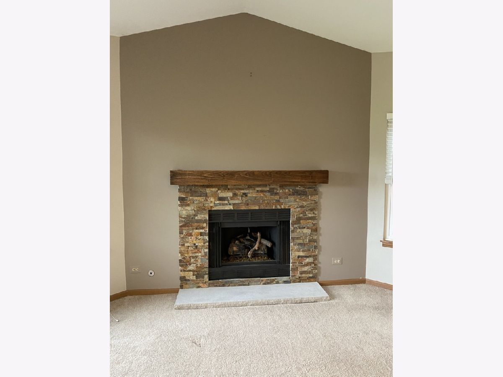
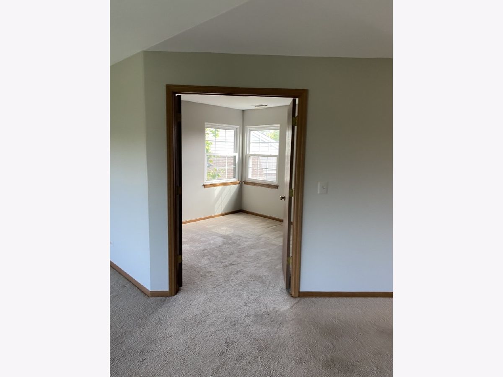
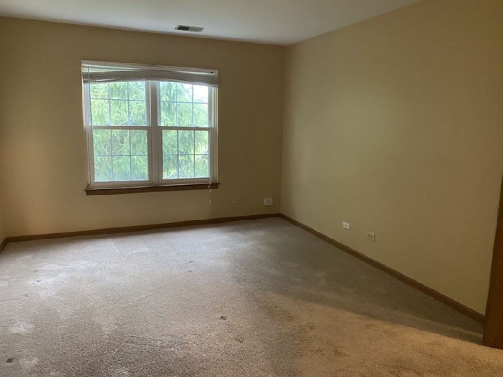
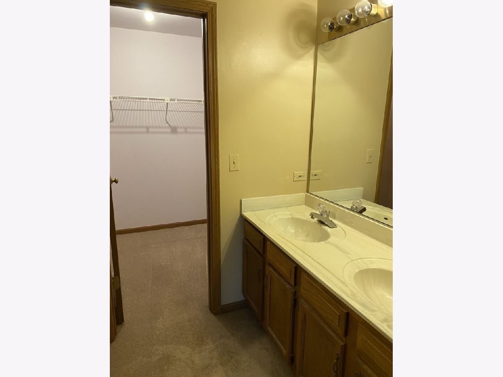
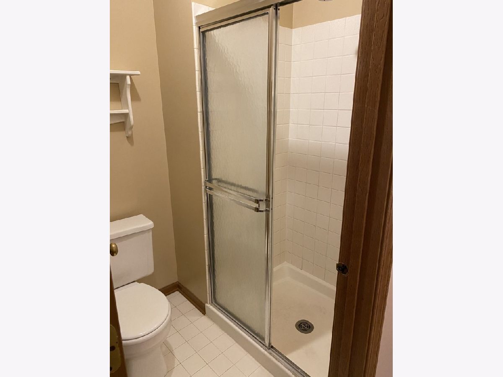
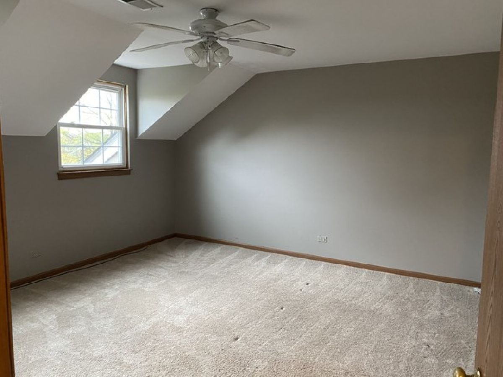
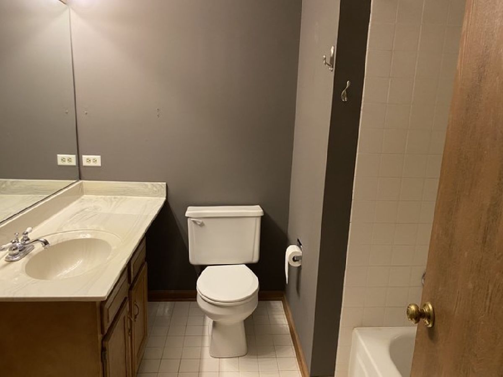
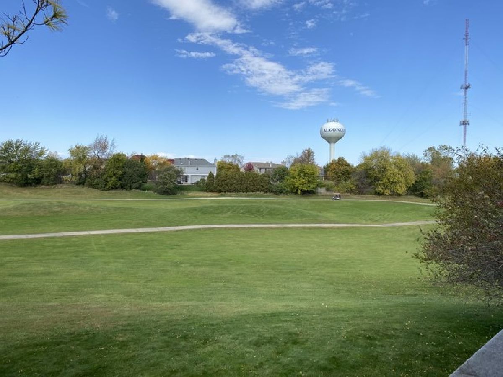
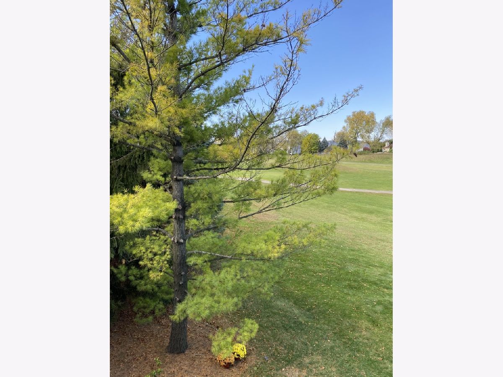
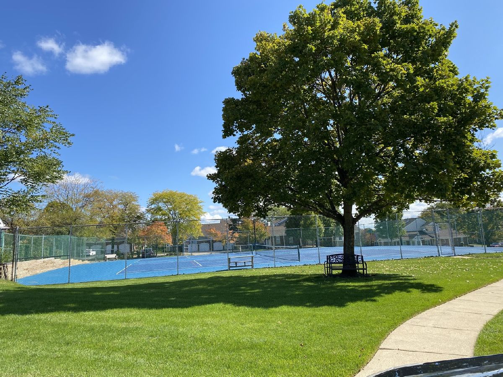
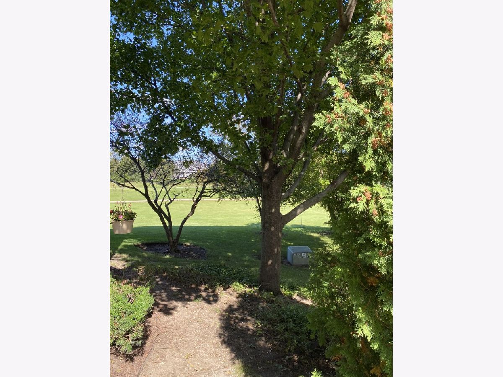
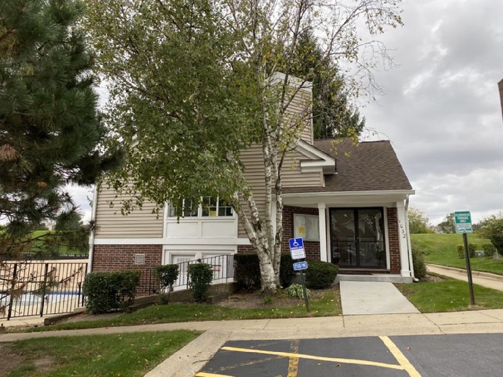
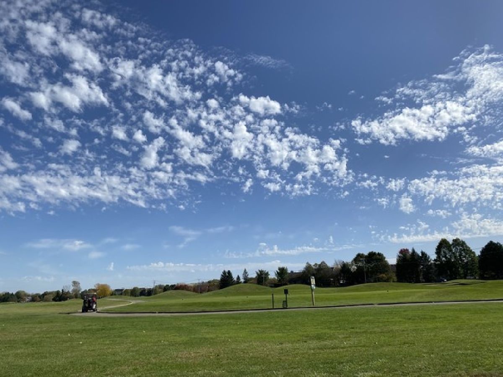
Room Specifics
Total Bedrooms: 2
Bedrooms Above Ground: 2
Bedrooms Below Ground: 0
Dimensions: —
Floor Type: Carpet
Full Bathrooms: 2
Bathroom Amenities: —
Bathroom in Basement: 0
Rooms: Den
Basement Description: Finished
Other Specifics
| 1 | |
| Concrete Perimeter | |
| Asphalt | |
| Balcony, Storms/Screens | |
| Cul-De-Sac | |
| COMMON | |
| — | |
| Full | |
| Vaulted/Cathedral Ceilings, Laundry Hook-Up in Unit, Storage, Some Window Treatmnt | |
| Range, Microwave, Dishwasher, Refrigerator, Washer, Dryer | |
| Not in DB | |
| — | |
| — | |
| Exercise Room, Golf Course, Party Room, Pool | |
| Wood Burning, Attached Fireplace Doors/Screen, Gas Starter |
Tax History
| Year | Property Taxes |
|---|---|
| 2015 | $4,377 |
| 2020 | $5,047 |
Contact Agent
Nearby Sold Comparables
Contact Agent
Listing Provided By
RE/MAX Suburban

