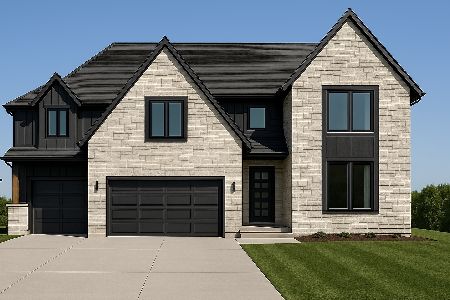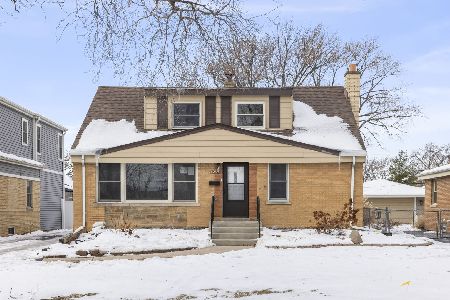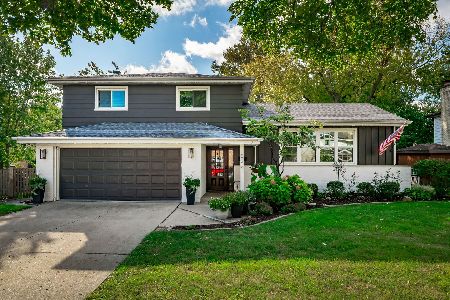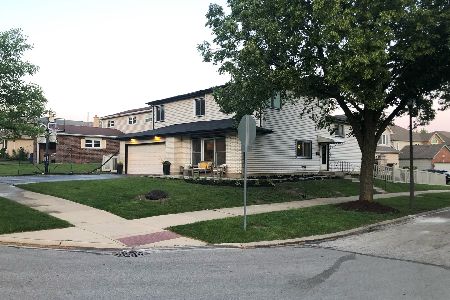957 Linden Avenue, Elmhurst, Illinois 60126
$635,000
|
Sold
|
|
| Status: | Closed |
| Sqft: | 3,161 |
| Cost/Sqft: | $212 |
| Beds: | 5 |
| Baths: | 4 |
| Year Built: | 2000 |
| Property Taxes: | $13,668 |
| Days On Market: | 2435 |
| Lot Size: | 0,17 |
Description
Elegant, custom built, beautifully maintained home with great curb appeal. Greeting you is a stunning 2 story Foyer open to Living & Dining Room with tray ceilings & crown molding. Open Kitchen with large center Island, Granite Counters, New SS Appliances & Pantry. Large Family Room with cozy Brick Fireplace. This extraordinary floor plan has a rare 1st Floor Bedroom, full bath, great for related living or your home office. Beautiful wrought iron rail & Oak Staircase leading to loft & 4 large Bedrooms. Master Suite with his & hers walk-in closets, double sink, Jacuzzi & separate shower. Finished basement with wet bar/kitchen, full bath & 5th Bedroom. New Roof & freshly painted, 1st floor Laundry, Oak Doors & Hunter Douglas blinds. Garage has epoxy flooring & tons of storage. Brick Paver Patio & Driveway. York High School; easy access to Elmhurst Memorial, O'Hare & all major expressways.Oak Brook Center with premier dining & Yorktown Mall. So many upgrades, home is perfect!Welcome home!
Property Specifics
| Single Family | |
| — | |
| Traditional | |
| 2000 | |
| Full | |
| — | |
| No | |
| 0.17 |
| Du Page | |
| — | |
| — / Not Applicable | |
| None | |
| Lake Michigan | |
| Public Sewer | |
| 10388227 | |
| 0613216012 |
Nearby Schools
| NAME: | DISTRICT: | DISTANCE: | |
|---|---|---|---|
|
Grade School
Jackson Elementary School |
205 | — | |
|
Middle School
Bryan Middle School |
205 | Not in DB | |
|
High School
York Community High School |
205 | Not in DB | |
Property History
| DATE: | EVENT: | PRICE: | SOURCE: |
|---|---|---|---|
| 30 Oct, 2019 | Sold | $635,000 | MRED MLS |
| 21 Sep, 2019 | Under contract | $670,000 | MRED MLS |
| — | Last price change | $695,000 | MRED MLS |
| 21 May, 2019 | Listed for sale | $745,000 | MRED MLS |
Room Specifics
Total Bedrooms: 6
Bedrooms Above Ground: 5
Bedrooms Below Ground: 1
Dimensions: —
Floor Type: Carpet
Dimensions: —
Floor Type: Carpet
Dimensions: —
Floor Type: Carpet
Dimensions: —
Floor Type: —
Dimensions: —
Floor Type: —
Full Bathrooms: 4
Bathroom Amenities: Whirlpool,Separate Shower,Double Sink,Soaking Tub
Bathroom in Basement: 1
Rooms: Bedroom 5,Bedroom 6,Breakfast Room,Foyer
Basement Description: Finished
Other Specifics
| 2 | |
| Concrete Perimeter | |
| Brick | |
| Patio, Brick Paver Patio | |
| Landscaped | |
| 50X150 | |
| — | |
| Full | |
| Bar-Wet, Hardwood Floors, First Floor Bedroom, First Floor Laundry, First Floor Full Bath, Walk-In Closet(s) | |
| Range, Microwave, Dishwasher, Refrigerator | |
| Not in DB | |
| Sidewalks, Street Lights, Street Paved | |
| — | |
| — | |
| Wood Burning, Gas Starter |
Tax History
| Year | Property Taxes |
|---|---|
| 2019 | $13,668 |
Contact Agent
Nearby Similar Homes
Nearby Sold Comparables
Contact Agent
Listing Provided By
Coldwell Banker Residential










