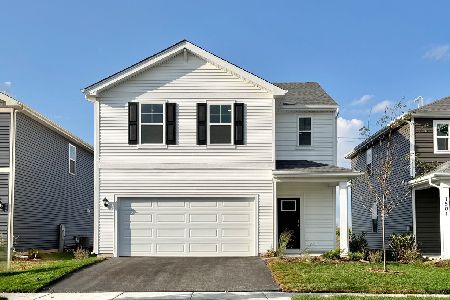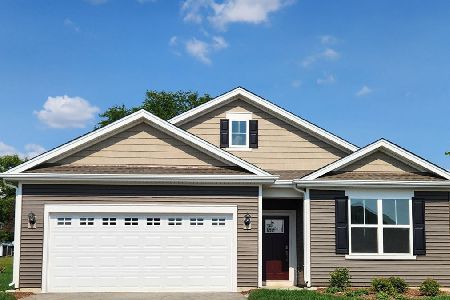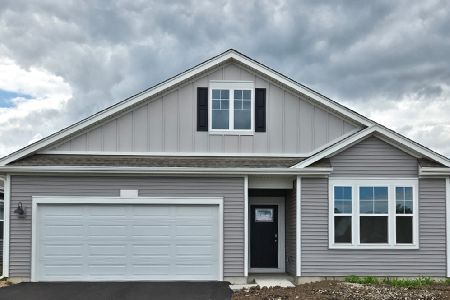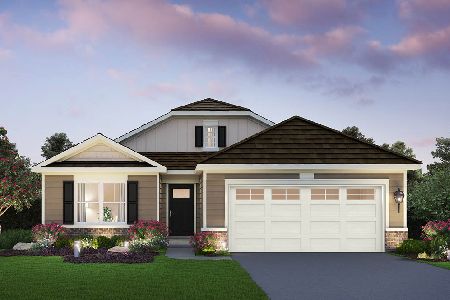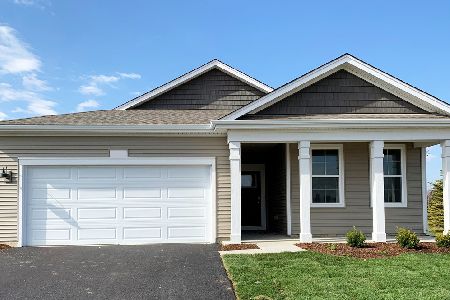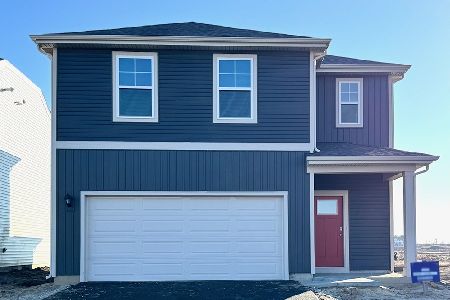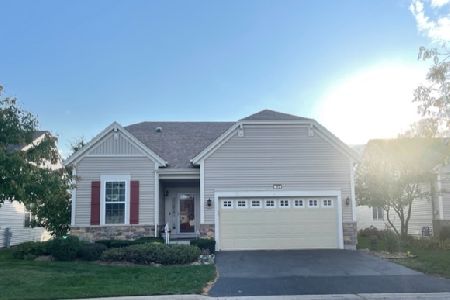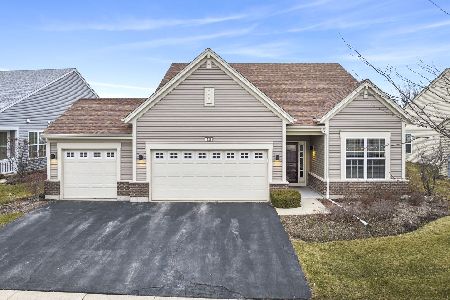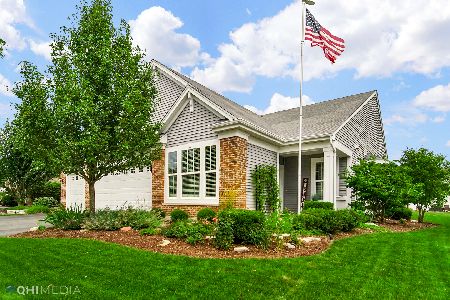957 Scottsdale Drive, Pingree Grove, Illinois 60140
$250,000
|
Sold
|
|
| Status: | Closed |
| Sqft: | 2,051 |
| Cost/Sqft: | $124 |
| Beds: | 2 |
| Baths: | 2 |
| Year Built: | 2013 |
| Property Taxes: | $7,145 |
| Days On Market: | 2745 |
| Lot Size: | 0,15 |
Description
Why wait for new construction? Move in ready ranch home with no homes behind. 2069 sqft home features 2 bedrooms, 2 bathrooms, a den, a sun room and a 4 ft deep concrete crawlspace w/ steps going down! (Perfect for storage!) Pristine cherry hardwood floors throughout the living, dinning, kitchen, & family room. Kitchen has 42" cherry cabinets, granite counter tops, stainless steel appliances, pantry and a huge island with room for seating. Master bedroom with walk in closet, and private bathroom. Raised vanities in both bathrooms with cherry cabinets. Maintenance free deck with power awning and landscaping facing open land. Lighted ceiling fans. This home will not disappoint! Come enjoy the lifestyle at this active adult community with club home, tennis, golf, pool and more! Lawn and snow care included!
Property Specifics
| Single Family | |
| — | |
| Ranch | |
| 2013 | |
| None | |
| PALM SPRINGS | |
| No | |
| 0.15 |
| Kane | |
| Carillon At Cambridge Lakes | |
| 163 / Monthly | |
| Clubhouse,Exercise Facilities,Pool,Lawn Care,Snow Removal | |
| Public | |
| Public Sewer | |
| 10061167 | |
| 0228103004 |
Property History
| DATE: | EVENT: | PRICE: | SOURCE: |
|---|---|---|---|
| 27 Jun, 2013 | Sold | $263,990 | MRED MLS |
| 2 May, 2013 | Under contract | $264,990 | MRED MLS |
| — | Last price change | $259,990 | MRED MLS |
| 28 Oct, 2012 | Listed for sale | $259,990 | MRED MLS |
| 30 Oct, 2018 | Sold | $250,000 | MRED MLS |
| 10 Sep, 2018 | Under contract | $254,900 | MRED MLS |
| — | Last price change | $259,900 | MRED MLS |
| 23 Aug, 2018 | Listed for sale | $259,900 | MRED MLS |
Room Specifics
Total Bedrooms: 2
Bedrooms Above Ground: 2
Bedrooms Below Ground: 0
Dimensions: —
Floor Type: Carpet
Full Bathrooms: 2
Bathroom Amenities: —
Bathroom in Basement: 0
Rooms: Den,Heated Sun Room
Basement Description: Crawl
Other Specifics
| 2 | |
| Concrete Perimeter | |
| Asphalt | |
| Deck | |
| — | |
| 59X120 | |
| — | |
| Full | |
| Hardwood Floors, First Floor Bedroom, First Floor Laundry | |
| Range, Microwave, Dishwasher, Refrigerator, Washer, Dryer, Disposal, Stainless Steel Appliance(s) | |
| Not in DB | |
| Clubhouse, Pool, Tennis Courts, Sidewalks | |
| — | |
| — | |
| — |
Tax History
| Year | Property Taxes |
|---|---|
| 2018 | $7,145 |
Contact Agent
Nearby Similar Homes
Nearby Sold Comparables
Contact Agent
Listing Provided By
Huntley Realty

