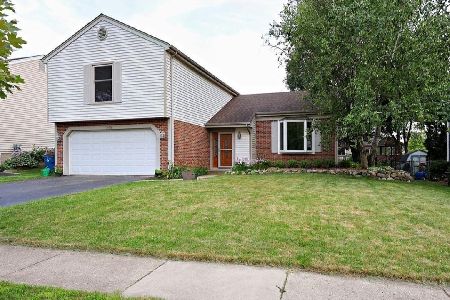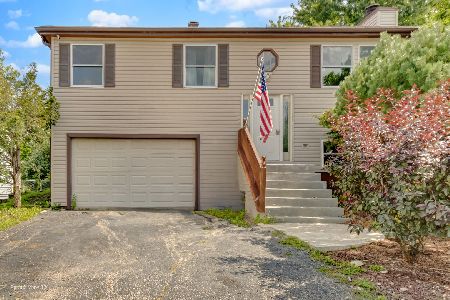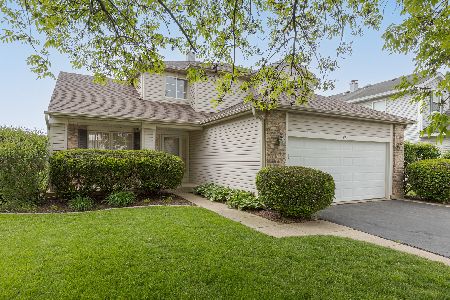957 Tallgrass Drive, Bartlett, Illinois 60103
$334,500
|
Sold
|
|
| Status: | Closed |
| Sqft: | 2,196 |
| Cost/Sqft: | $152 |
| Beds: | 4 |
| Baths: | 3 |
| Year Built: | 1992 |
| Property Taxes: | $8,305 |
| Days On Market: | 2392 |
| Lot Size: | 0,19 |
Description
Stunning & Immaculate! This gorgeous home is located on a premium lot backing to a pond. You are greeted by a 2-story foyer, which opens to a spectacular Living room, adjoining a dining room with a view. 1st floor bedroom/den with French doors to a large family room, with a fireplace and view. Spacious bright kitchen with stainless steel appliances, eating area & sliding glass doors to a park-like backyard. A wide dramatic stairway leads to the second level. Large master bedroom, with a luxury bath, has his & her's walk-in closet, and a private sitting room. Newly remodeled bath with double sink to accommodate 2 additional bedrooms. !st floor laundry. Wood laminate floors through out. A partially finished basement with sitting are, rec. room & workout space, is also a home office for your entrepreneur. Located near parks, schools, train & expressways.
Property Specifics
| Single Family | |
| — | |
| — | |
| 1992 | |
| Full | |
| TUSCANY | |
| Yes | |
| 0.19 |
| Du Page | |
| Tallgrass | |
| 265 / Annual | |
| Snow Removal,Lake Rights | |
| Lake Michigan | |
| Public Sewer | |
| 10446309 | |
| 0102414010 |
Nearby Schools
| NAME: | DISTRICT: | DISTANCE: | |
|---|---|---|---|
|
Grade School
Centennial School |
46 | — | |
|
Middle School
East View Middle School |
46 | Not in DB | |
|
High School
Bartlett High School |
46 | Not in DB | |
Property History
| DATE: | EVENT: | PRICE: | SOURCE: |
|---|---|---|---|
| 5 Sep, 2019 | Sold | $334,500 | MRED MLS |
| 12 Jul, 2019 | Under contract | $334,500 | MRED MLS |
| 9 Jul, 2019 | Listed for sale | $334,500 | MRED MLS |
Room Specifics
Total Bedrooms: 4
Bedrooms Above Ground: 4
Bedrooms Below Ground: 0
Dimensions: —
Floor Type: Wood Laminate
Dimensions: —
Floor Type: Wood Laminate
Dimensions: —
Floor Type: Wood Laminate
Full Bathrooms: 3
Bathroom Amenities: Whirlpool,Separate Shower,Double Sink
Bathroom in Basement: 0
Rooms: Sitting Room,Foyer
Basement Description: Partially Finished
Other Specifics
| 2 | |
| — | |
| Asphalt | |
| — | |
| Dimensions to Center of Road | |
| 135X60 | |
| — | |
| Full | |
| Vaulted/Cathedral Ceilings, Wood Laminate Floors, First Floor Bedroom, First Floor Laundry, Walk-In Closet(s) | |
| Range, Microwave, Dishwasher, Refrigerator, Disposal, Stainless Steel Appliance(s), Water Softener | |
| Not in DB | |
| — | |
| — | |
| — | |
| — |
Tax History
| Year | Property Taxes |
|---|---|
| 2019 | $8,305 |
Contact Agent
Nearby Similar Homes
Nearby Sold Comparables
Contact Agent
Listing Provided By
Executive Realty Group LLC







