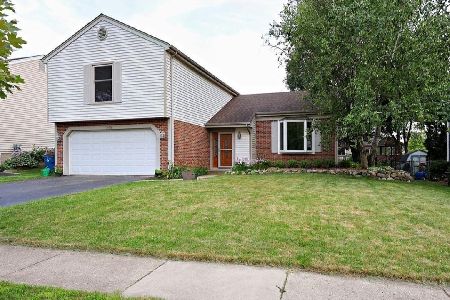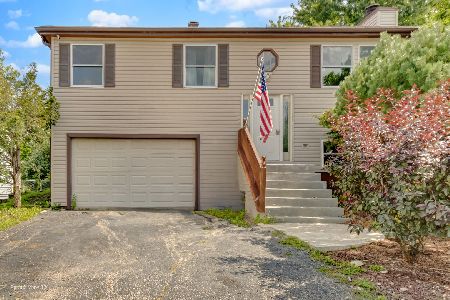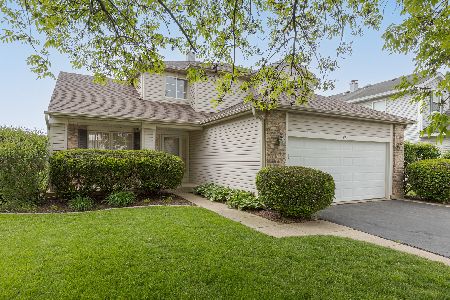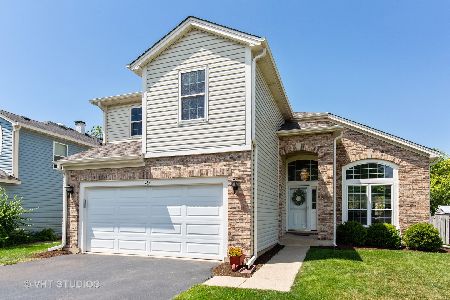959 Tallgrass Drive, Bartlett, Illinois 60103
$335,108
|
Sold
|
|
| Status: | Closed |
| Sqft: | 2,008 |
| Cost/Sqft: | $162 |
| Beds: | 3 |
| Baths: | 3 |
| Year Built: | 1992 |
| Property Taxes: | $8,210 |
| Days On Market: | 2327 |
| Lot Size: | 0,19 |
Description
**Freshly Painted Grenache Floorplan in Tallgrass** 3 Bedrooms + 2 Full & 1 Half Bathrooms + Full Finished Basement. Homesite backs to beautiful wetlands! Open and bright 2-story Foyer leads to Living and Dining Rooms. Kitchen features lots of updated white cabinets, granite countertops, & drop-in sink. Eating Area and Family Room overlook the gorgeous yard and wetlands. Laundry and Powder Room on main level. Master Suite has AMAZING backyard view, Sitting Room and double doors to Master Bath, featuring double vanity. 2 additional Bedrooms and Hall Bath upstairs. Full finished basement has Rec Room, Exercise Area and Storage. Fenced backyard. Enjoy the wetlands from the large patio. 2-Car Garage. Beautiful design features throughout this home. Value Added Features...So Many More! (2019) Paint, Hall Bath Rehab, Sealcoating, Range, Microwave; (2018) Washer, Dryer; (2017) Kitchen & Powder Room Rehabs, Dishwasher; (2015) Master Bath
Property Specifics
| Single Family | |
| — | |
| — | |
| 1992 | |
| Full | |
| GRANACHE | |
| No | |
| 0.19 |
| Du Page | |
| Tallgrass | |
| 265 / Annual | |
| None | |
| Public | |
| Public Sewer | |
| 10515976 | |
| 0102414009 |
Nearby Schools
| NAME: | DISTRICT: | DISTANCE: | |
|---|---|---|---|
|
Grade School
Centennial School |
46 | — | |
|
Middle School
East View Middle School |
46 | Not in DB | |
|
High School
Bartlett High School |
46 | Not in DB | |
Property History
| DATE: | EVENT: | PRICE: | SOURCE: |
|---|---|---|---|
| 21 Oct, 2019 | Sold | $335,108 | MRED MLS |
| 17 Sep, 2019 | Under contract | $325,108 | MRED MLS |
| 12 Sep, 2019 | Listed for sale | $325,108 | MRED MLS |
Room Specifics
Total Bedrooms: 3
Bedrooms Above Ground: 3
Bedrooms Below Ground: 0
Dimensions: —
Floor Type: Carpet
Dimensions: —
Floor Type: Carpet
Full Bathrooms: 3
Bathroom Amenities: Double Sink,Soaking Tub
Bathroom in Basement: 0
Rooms: Exercise Room,Recreation Room,Storage,Sitting Room,Media Room
Basement Description: Finished
Other Specifics
| 2 | |
| Concrete Perimeter | |
| Asphalt | |
| Patio | |
| Fenced Yard,Wetlands adjacent | |
| 60X135 | |
| — | |
| Full | |
| Vaulted/Cathedral Ceilings, Wood Laminate Floors, First Floor Laundry, Walk-In Closet(s) | |
| Range, Microwave, Dishwasher, Refrigerator, Washer, Dryer, Disposal | |
| Not in DB | |
| Sidewalks, Street Lights, Street Paved | |
| — | |
| — | |
| — |
Tax History
| Year | Property Taxes |
|---|---|
| 2019 | $8,210 |
Contact Agent
Nearby Similar Homes
Nearby Sold Comparables
Contact Agent
Listing Provided By
Keller Williams Inspire - Geneva








