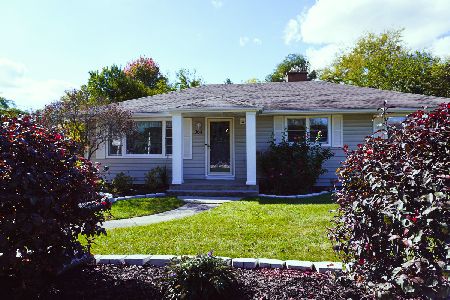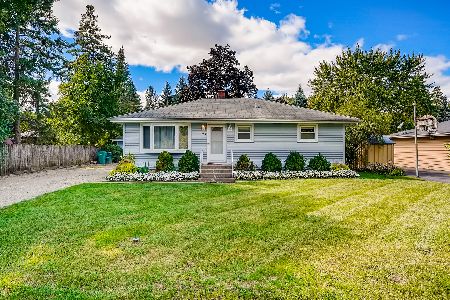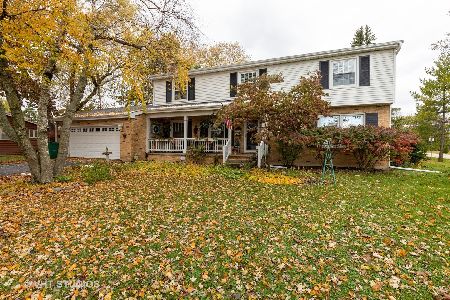958 Blackburn Street, Gurnee, Illinois 60031
$340,000
|
Sold
|
|
| Status: | Closed |
| Sqft: | 1,508 |
| Cost/Sqft: | $216 |
| Beds: | 3 |
| Baths: | 2 |
| Year Built: | 1970 |
| Property Taxes: | $0 |
| Days On Market: | 239 |
| Lot Size: | 0,26 |
Description
MULTIPLE OFFERS RECEIVED. HIGHEST AND BEST BY 3/17/25 @ 7PM. This spacious East-facing ranch home is the perfect blend of comfort and functionality. The extra-large kitchen boasts updated stainless steel appliances and an abundance of cabinet and counter space, making meal prep a breeze. The open Living/Dining Room combination features a patio door-convenient for outdoor enjoyment. Both the generous master and secondary bedrooms are outfitted with laminate floors and double closets, providing ample storage. Remodeled main floor full Bath with double sinks, soaker tub and custom shower doors. A convenient mudroom off the side entrance is perfect for unloading at the end of the day and could even serve as a main-level laundry room. Downstairs, enjoy the expansive rec room featuring a cozy wood-burning fireplace, plus an oversized office/hobby room. A full basement bathroom adds extra convenience for guests or family. Storage is plentiful throughout the home, including the kitchen, basement, detached garage, and attic, all offering space to keep your treasures organized. Step outside to a large, fully fenced backyard with a shed for additional storage. The metal-roofed gazebo with screened side panels is perfect for summer gatherings. Car enthusiasts and hobbyists will appreciate the impressive 3-car detached garage, in addition to the 1.5-car attached garage. Located just minutes from Gurnee Mills, with a variety of shopping, dining, and entertainment options, as well as easy access to Interstate highways, this home is truly a must-see. For a list of upgrades see additional information.
Property Specifics
| Single Family | |
| — | |
| — | |
| 1970 | |
| — | |
| — | |
| No | |
| 0.26 |
| Lake | |
| — | |
| — / Not Applicable | |
| — | |
| — | |
| — | |
| 12311744 | |
| 07133120060000 |
Nearby Schools
| NAME: | DISTRICT: | DISTANCE: | |
|---|---|---|---|
|
Grade School
Spaulding School |
56 | — | |
|
Middle School
Viking Middle School |
56 | Not in DB | |
|
High School
Warren Township High School |
121 | Not in DB | |
Property History
| DATE: | EVENT: | PRICE: | SOURCE: |
|---|---|---|---|
| 30 Apr, 2025 | Sold | $340,000 | MRED MLS |
| 18 Mar, 2025 | Under contract | $325,000 | MRED MLS |
| 14 Mar, 2025 | Listed for sale | $325,000 | MRED MLS |
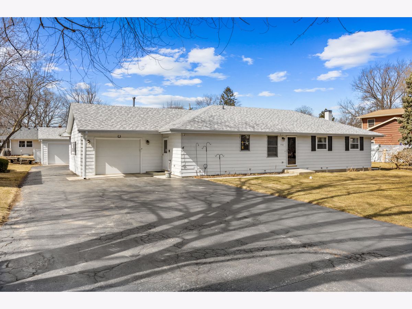
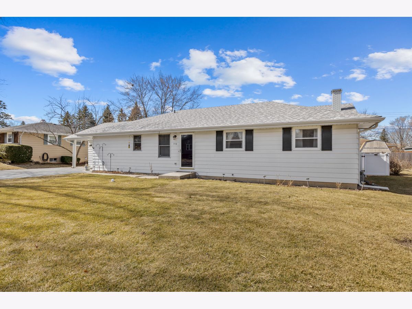
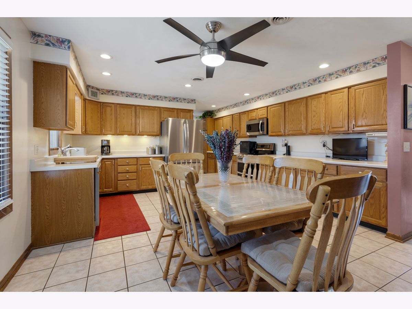
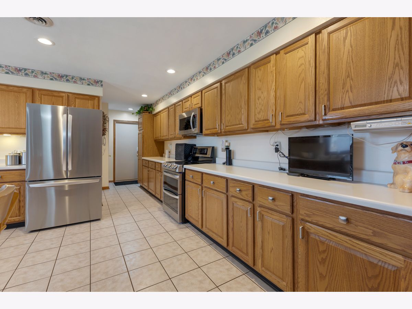
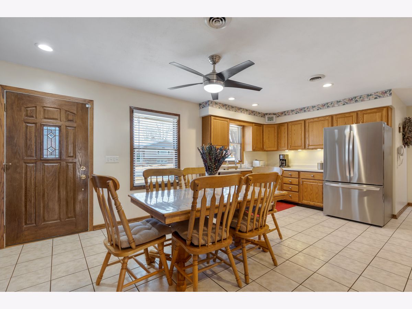
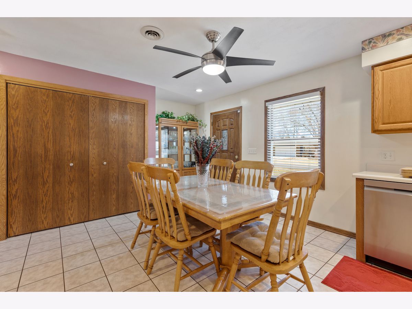
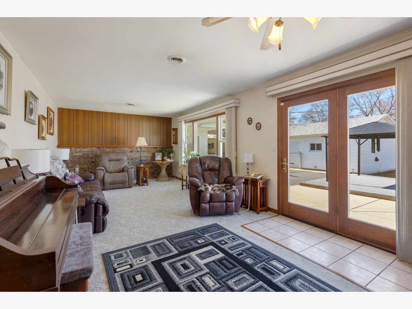
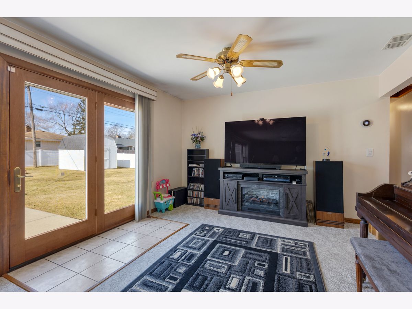
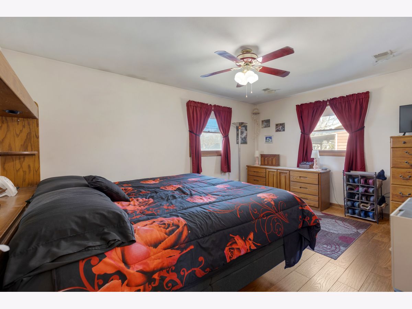
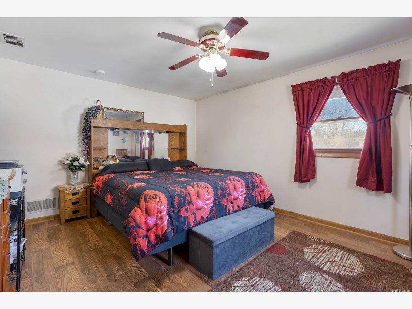
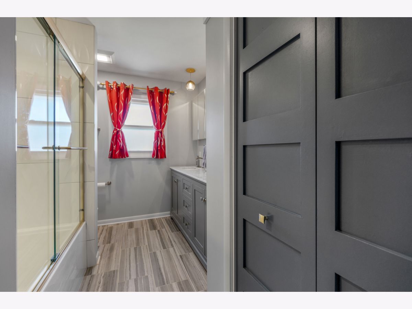
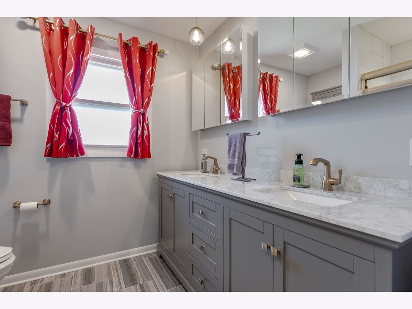
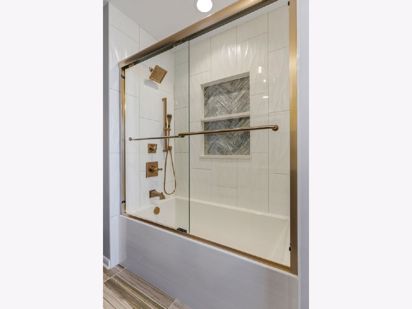
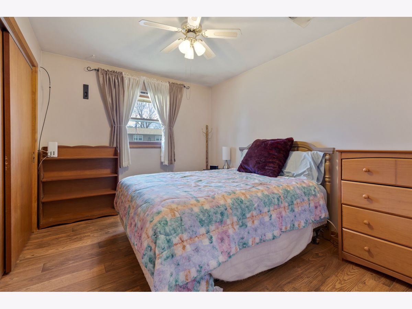
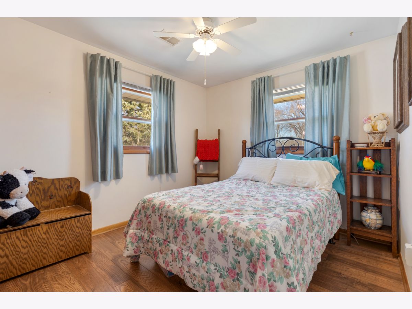
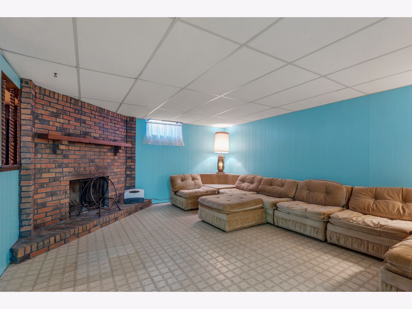
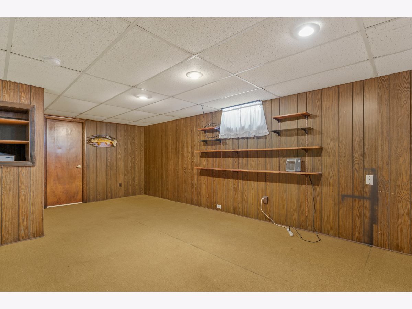
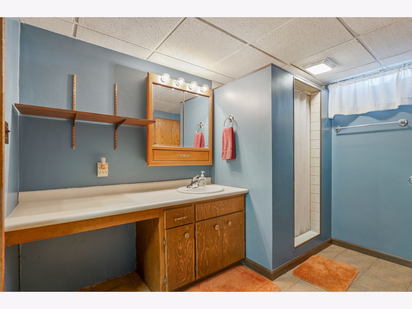
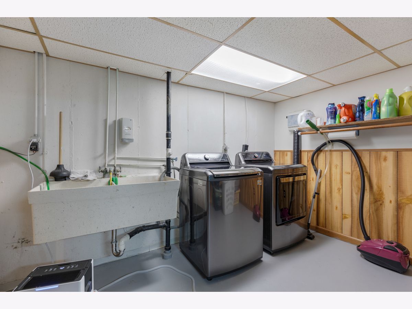
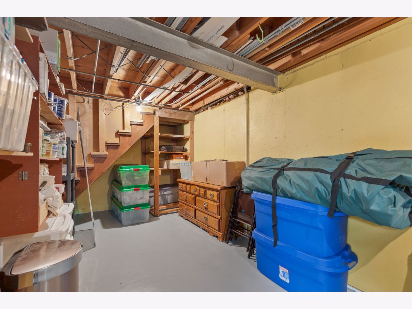
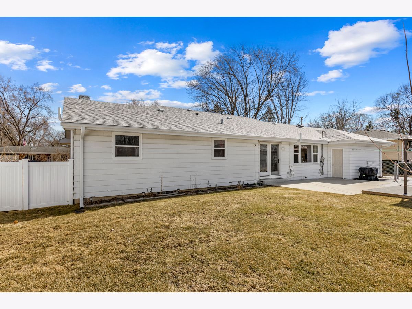
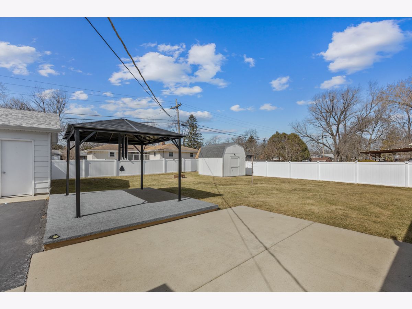
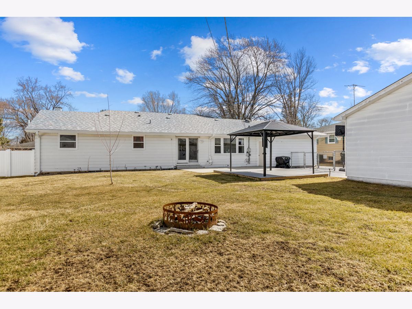
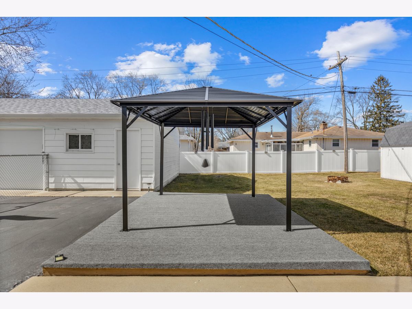
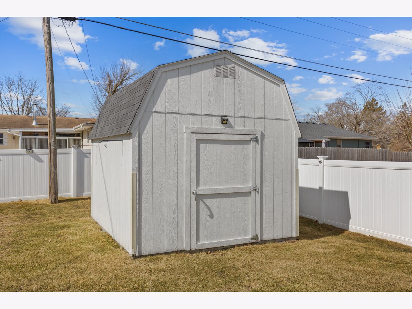
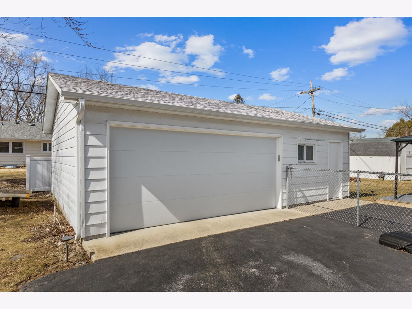
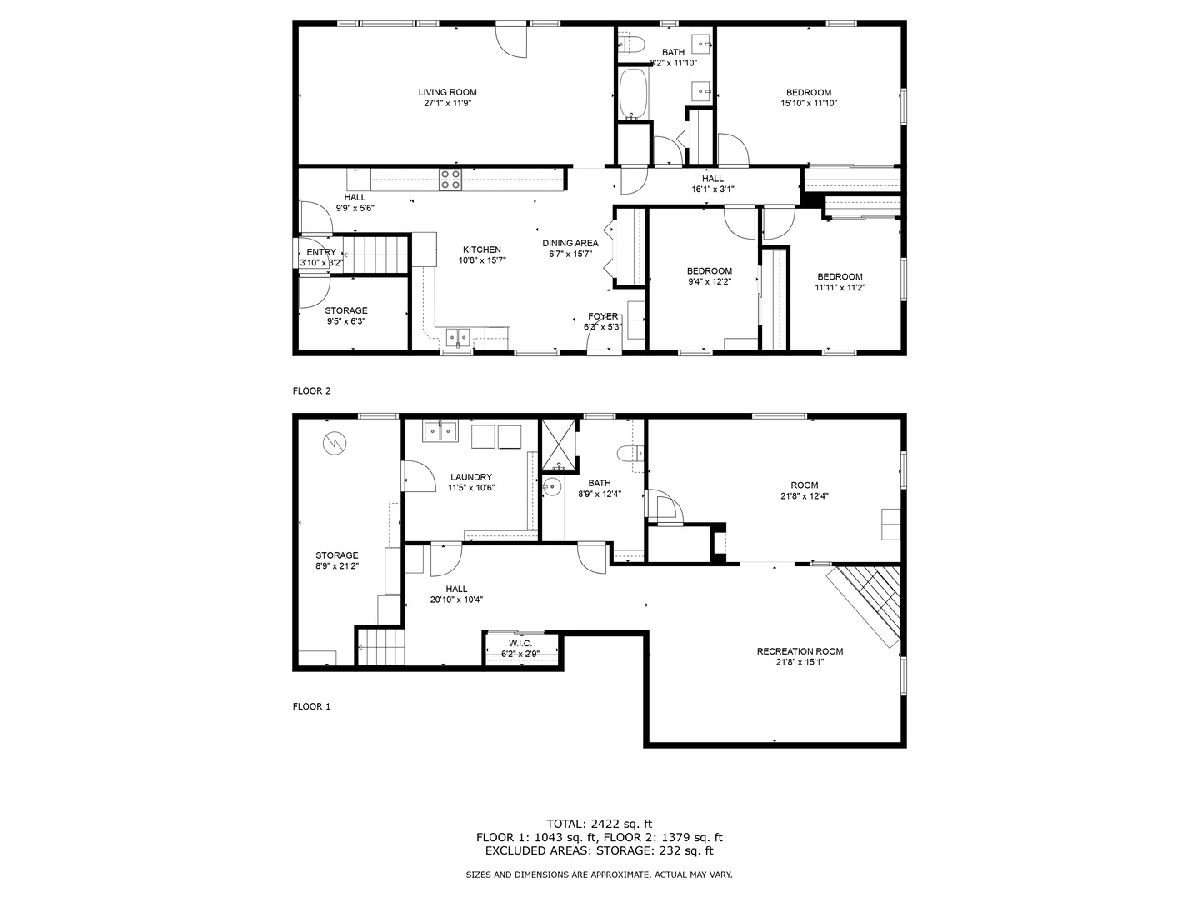
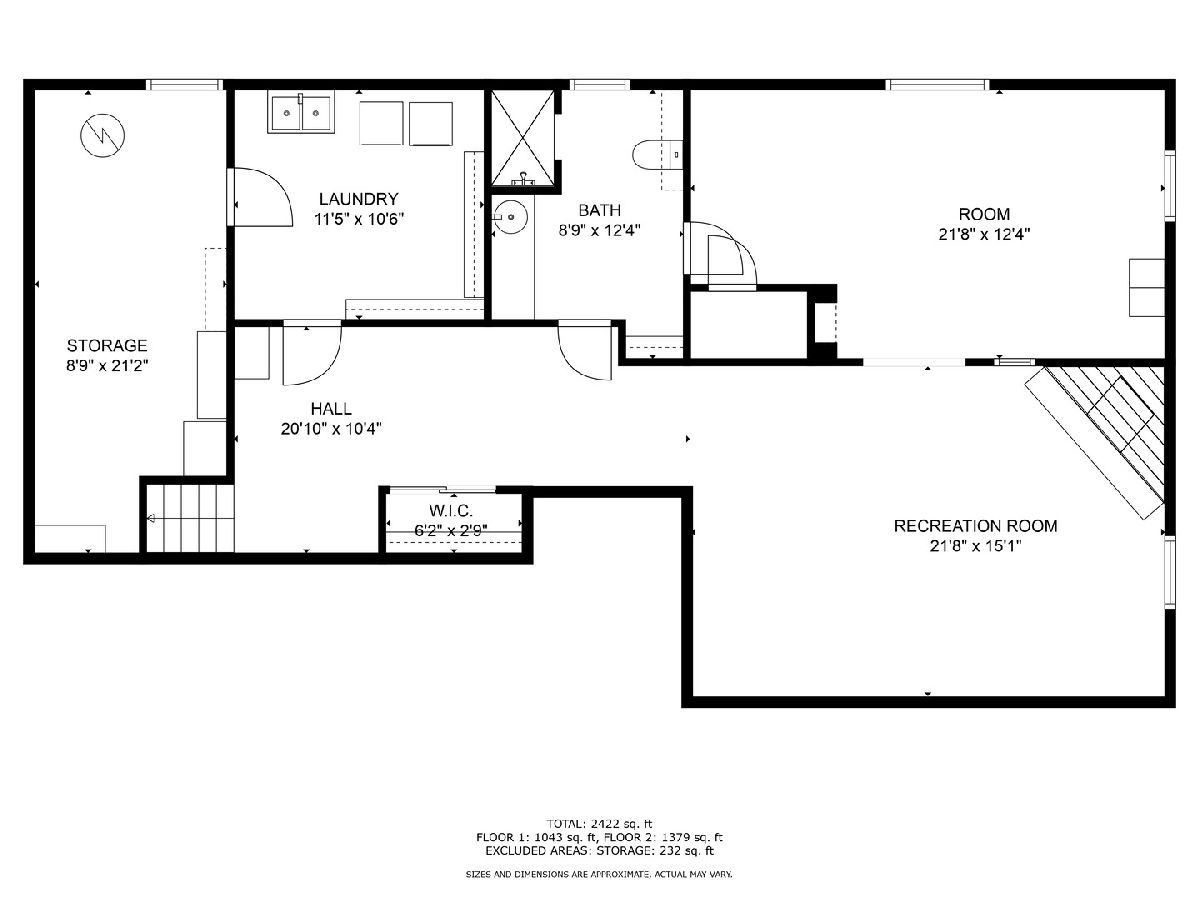
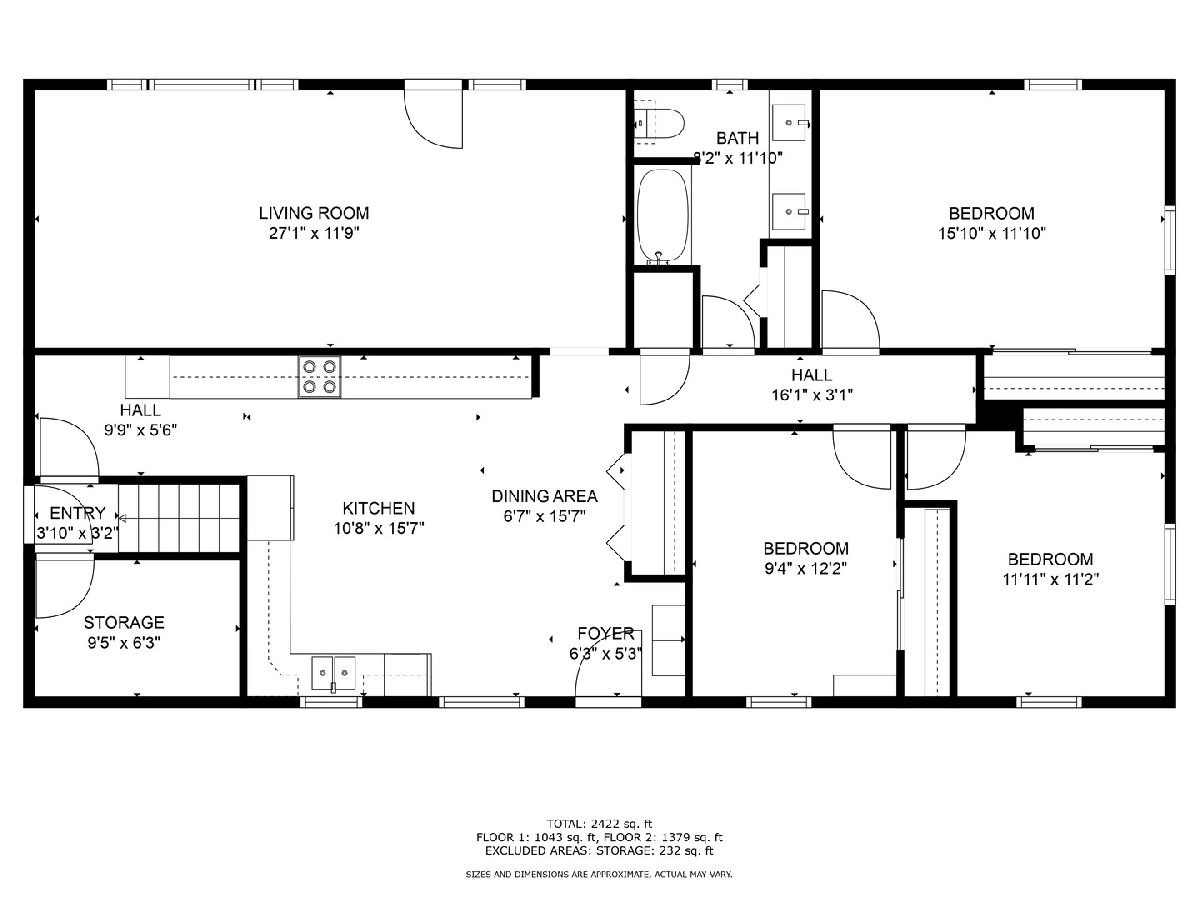
Room Specifics
Total Bedrooms: 3
Bedrooms Above Ground: 3
Bedrooms Below Ground: 0
Dimensions: —
Floor Type: —
Dimensions: —
Floor Type: —
Full Bathrooms: 2
Bathroom Amenities: Soaking Tub
Bathroom in Basement: 0
Rooms: —
Basement Description: —
Other Specifics
| 4 | |
| — | |
| — | |
| — | |
| — | |
| 89 X 125 | |
| — | |
| — | |
| — | |
| — | |
| Not in DB | |
| — | |
| — | |
| — | |
| — |
Tax History
| Year | Property Taxes |
|---|
Contact Agent
Nearby Sold Comparables
Contact Agent
Listing Provided By
Home Sweet Home Ryan Realty

