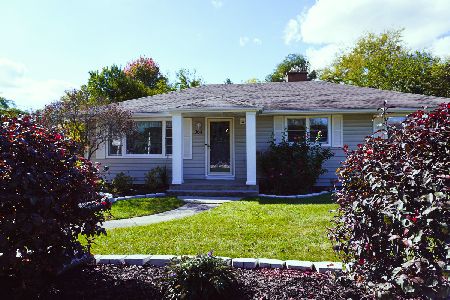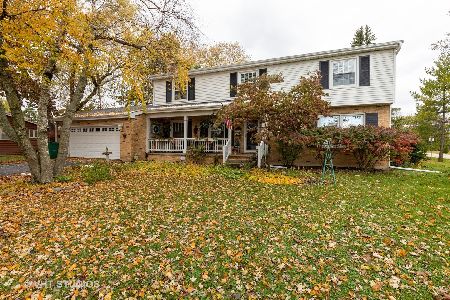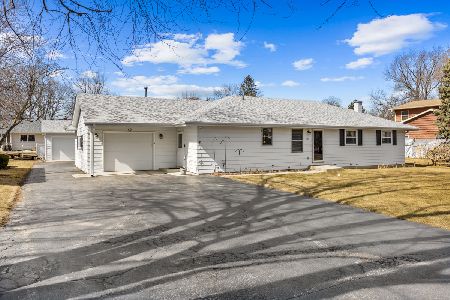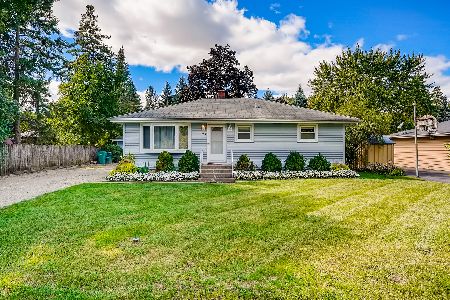974 Blackburn Street, Gurnee, Illinois 60031
$210,000
|
Sold
|
|
| Status: | Closed |
| Sqft: | 1,678 |
| Cost/Sqft: | $130 |
| Beds: | 3 |
| Baths: | 2 |
| Year Built: | 1971 |
| Property Taxes: | $5,609 |
| Days On Market: | 3873 |
| Lot Size: | 0,26 |
Description
Spectacular, Meticulously Cared-for, 5-Level Home. Super clean... even the basement & garage. Beautiful Open Foyer leads to large Living Room w/ vaulted ceiling & hardwood floors. 3-steps up to Formal Dining Room w/ Rod Iron railings & French Doors to Kitchen w/ Eating Area. Family Room w/ sliders to beautiful backyard. 3 Bedrooms, 2 Upgrd Bathrooms, 2-Car Garage, Cvrd Patio & large Shed. Gurnee schools. A must see!
Property Specifics
| Single Family | |
| — | |
| Other | |
| 1971 | |
| Partial | |
| — | |
| No | |
| 0.26 |
| Lake | |
| — | |
| 0 / Not Applicable | |
| None | |
| Public | |
| Public Sewer | |
| 08879597 | |
| 07133120050000 |
Property History
| DATE: | EVENT: | PRICE: | SOURCE: |
|---|---|---|---|
| 29 Jun, 2015 | Sold | $210,000 | MRED MLS |
| 6 May, 2015 | Under contract | $218,500 | MRED MLS |
| 2 Apr, 2015 | Listed for sale | $218,500 | MRED MLS |
Room Specifics
Total Bedrooms: 3
Bedrooms Above Ground: 3
Bedrooms Below Ground: 0
Dimensions: —
Floor Type: Hardwood
Dimensions: —
Floor Type: Hardwood
Full Bathrooms: 2
Bathroom Amenities: —
Bathroom in Basement: 0
Rooms: Eating Area,Foyer
Basement Description: Unfinished
Other Specifics
| 2 | |
| Concrete Perimeter | |
| Concrete | |
| Patio | |
| — | |
| 90 X 125 | |
| — | |
| None | |
| Vaulted/Cathedral Ceilings, Hardwood Floors, First Floor Full Bath | |
| Range, Microwave, Dishwasher, Refrigerator, Washer, Dryer | |
| Not in DB | |
| Street Lights, Street Paved | |
| — | |
| — | |
| — |
Tax History
| Year | Property Taxes |
|---|---|
| 2015 | $5,609 |
Contact Agent
Nearby Sold Comparables
Contact Agent
Listing Provided By
RE/MAX Showcase







