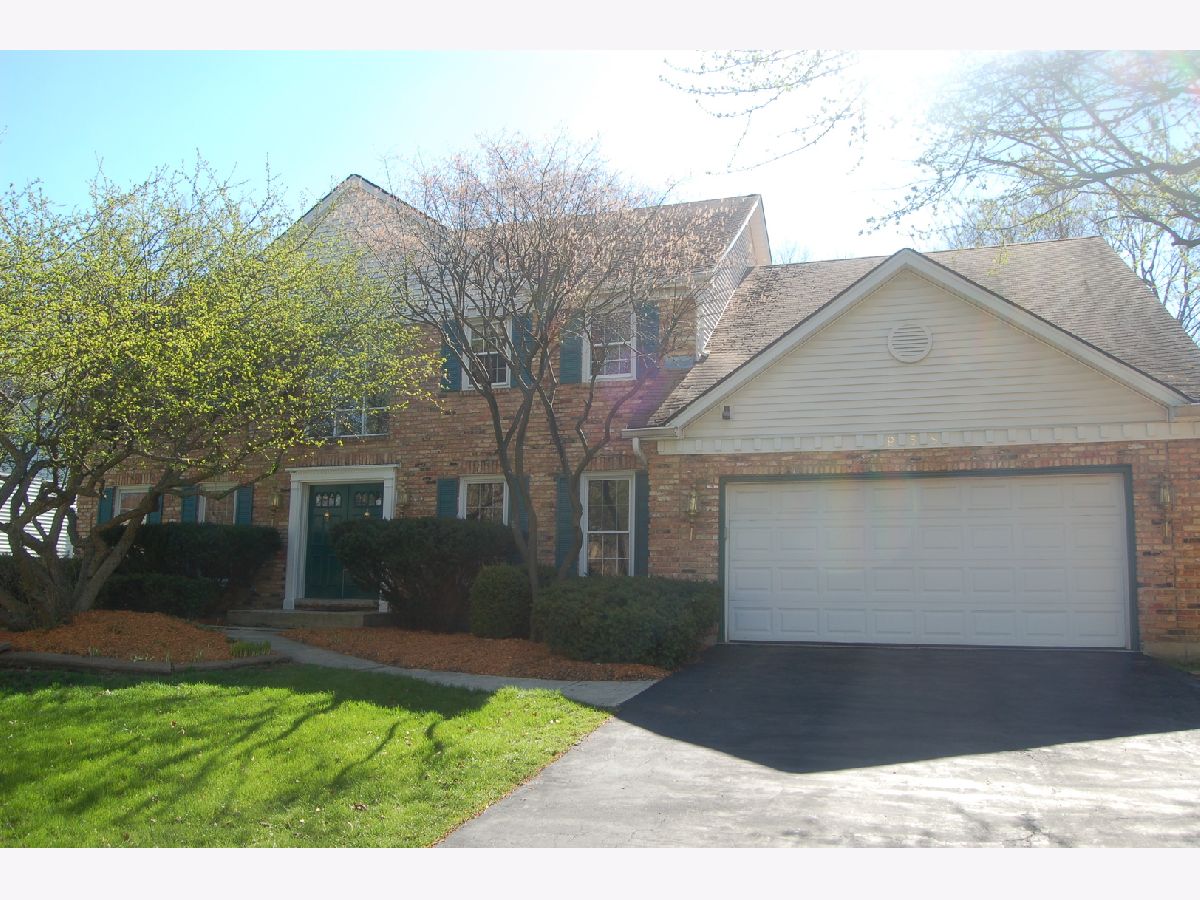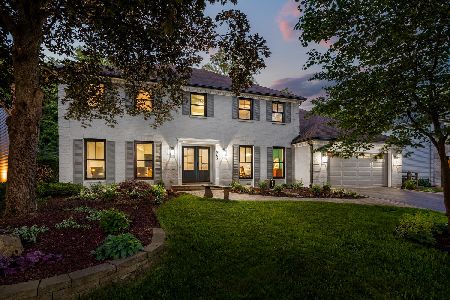958 Honest Pleasure Drive, Naperville, Illinois 60540
$475,000
|
Sold
|
|
| Status: | Closed |
| Sqft: | 3,318 |
| Cost/Sqft: | $148 |
| Beds: | 4 |
| Baths: | 3 |
| Year Built: | 1978 |
| Property Taxes: | $11,056 |
| Days On Market: | 2106 |
| Lot Size: | 0,25 |
Description
"SHOWING WILL BE ALLOWED" Much sought after Hobson Woods Custom designed Hedg Home, in a Great Family neighborhood, located a short way to downtown Naperville, accessed mostly on the Scenic River Walk. School District 203, 6 blocks from Prairie elementary school. The Junior and High School bus pickup is across the street, Metro bus to the train within 1 block, Forest Preserve park within 1 mile. Last but not least 2 grocery stores, restaurants, drug store plus other shops 1 mile away. Unique exterior featuring a picture window over the entry door, only one in the area. Large 2 story foyer (only one in the subdivision)with curved stair case flanked by the Living Room and Dining Room. The extended layout kitchen features White Hardwood cabinets, Quartz tops, SS appliances, and a large breakfast area. The entire 1st floor is gleaming hardwood. Family Room is vaulted with 3 skylights and has a wood burning brick Fireplace. The gas log starter has been converted for gas logs, logs are included. A french door leads to the deck and paver brick patio with brick wall and fire pit. The back yard has large grass area completely fenced and professionally landscaped. At the top of the stairs is a small loft. The master suite is separate from the other 3 bedrooms. Check out the size of the bedrooms. The Basement is partially finished with a recreation area and an exercise space. Lots of closet space for games and or Costco pantry items. The 95% efficient Furnace with electronic air filter and AC units are 7 years old. Electric panel, 200 Amp, has a whole house surge protection system installed. Sump pump with battery backup and an active Radon Mitigation System finish off the basement. The roof has been put under contract to be torn off and new architectural shingle installed with-in the next 30 days.
Property Specifics
| Single Family | |
| — | |
| — | |
| 1978 | |
| Partial | |
| — | |
| No | |
| 0.25 |
| Du Page | |
| Hobson Woods | |
| 0 / Not Applicable | |
| None | |
| Lake Michigan | |
| Public Sewer, Sewer-Storm | |
| 10723493 | |
| 0819406028 |
Nearby Schools
| NAME: | DISTRICT: | DISTANCE: | |
|---|---|---|---|
|
Grade School
Prairie Elementary School |
203 | — | |
|
Middle School
Washington Junior High School |
203 | Not in DB | |
|
High School
Naperville North High School |
203 | Not in DB | |
Property History
| DATE: | EVENT: | PRICE: | SOURCE: |
|---|---|---|---|
| 30 Jun, 2020 | Sold | $475,000 | MRED MLS |
| 4 Jun, 2020 | Under contract | $490,000 | MRED MLS |
| 23 May, 2020 | Listed for sale | $490,000 | MRED MLS |


































Room Specifics
Total Bedrooms: 4
Bedrooms Above Ground: 4
Bedrooms Below Ground: 0
Dimensions: —
Floor Type: Carpet
Dimensions: —
Floor Type: Carpet
Dimensions: —
Floor Type: Carpet
Full Bathrooms: 3
Bathroom Amenities: Double Sink
Bathroom in Basement: 0
Rooms: Den,Recreation Room,Breakfast Room,Exercise Room
Basement Description: Partially Finished,Crawl
Other Specifics
| 2 | |
| Concrete Perimeter | |
| Asphalt | |
| Deck, Patio, Brick Paver Patio, Storms/Screens, Fire Pit | |
| Fenced Yard | |
| 82 X 130 | |
| Full,Pull Down Stair,Unfinished | |
| Full | |
| Vaulted/Cathedral Ceilings, Hardwood Floors, First Floor Laundry, Walk-In Closet(s) | |
| Range, Microwave, Dishwasher, Refrigerator, Washer, Dryer, Disposal, Stainless Steel Appliance(s) | |
| Not in DB | |
| Park, Curbs, Sidewalks, Street Lights, Street Paved | |
| — | |
| — | |
| Wood Burning, Gas Log, Gas Starter |
Tax History
| Year | Property Taxes |
|---|---|
| 2020 | $11,056 |
Contact Agent
Nearby Similar Homes
Nearby Sold Comparables
Contact Agent
Listing Provided By
Keller Williams Infinity









