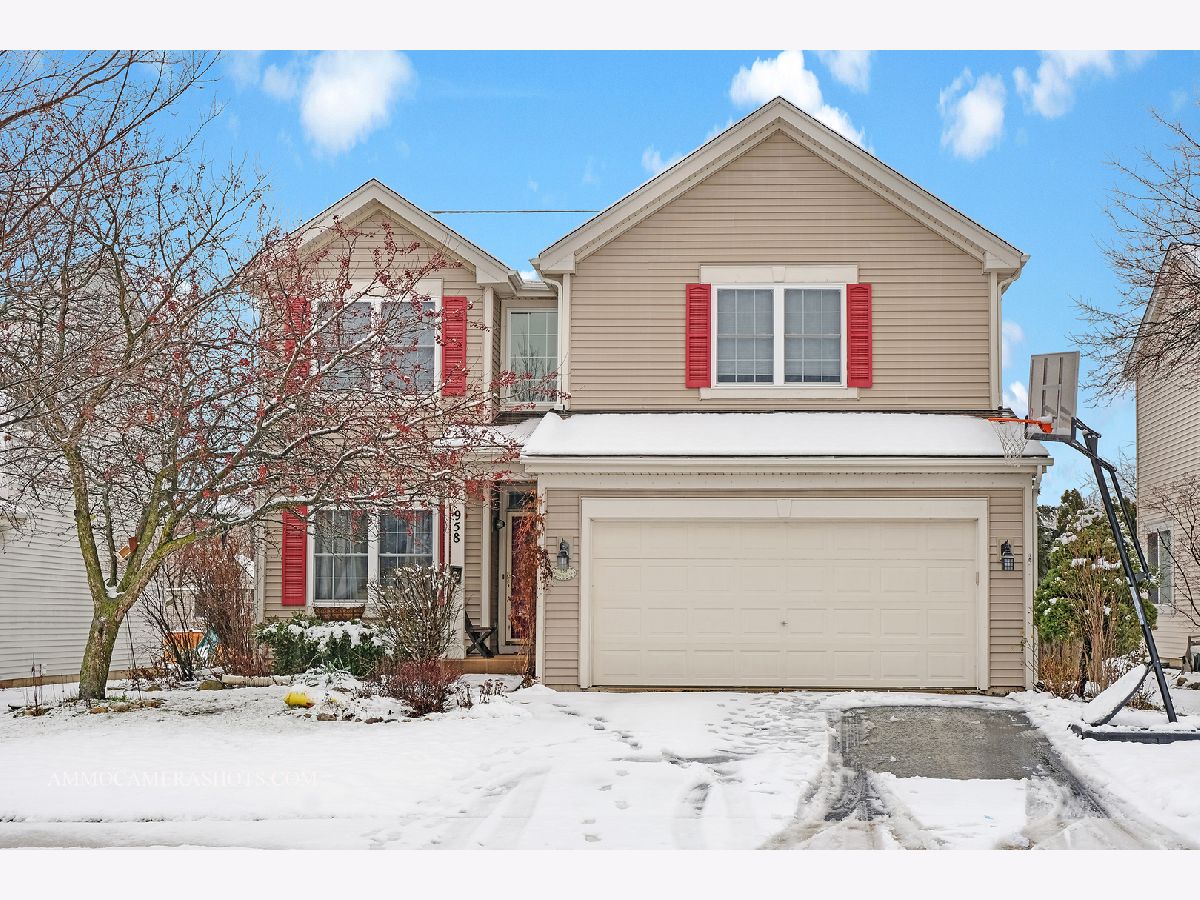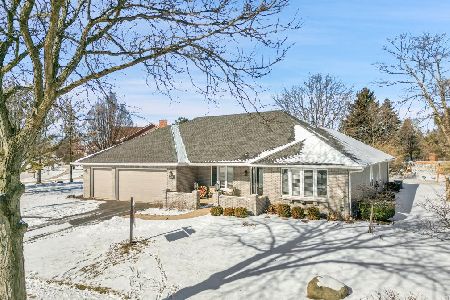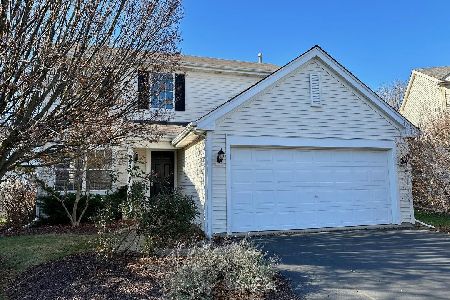958 Rosefield Lane, Aurora, Illinois 60504
$499,900
|
Sold
|
|
| Status: | Closed |
| Sqft: | 2,096 |
| Cost/Sqft: | $239 |
| Beds: | 4 |
| Baths: | 3 |
| Year Built: | 1998 |
| Property Taxes: | $9,649 |
| Days On Market: | 754 |
| Lot Size: | 0,00 |
Description
Step into luxury living with this resplendent 4-bedroom, 2.5-bathroom, finished basement single-family home nestled in the esteemed 204 school district. Revel in the fine balance of contemporary upgrades and timeless charm. Indulge in upgraded bathrooms and lavish hardwood flooring gracing the 1st floor, while the 2nd floor boasts tasteful laminate for a touch of modern flair. The kitchen becomes a culinary haven with gleaming newer appliances, backsplash and countertops - an epicenter of style and functionality. The fully finished basement, adorned with stunning luxury vinyl plank (LVP) flooring, with a den/office room, a recreation/entertainment room to invite family and friends for lively gatherings or serene relaxation. The basement has rough-in plumbing in the corner room , ready to be finished as needed. Bask in natural light streaming through new windows, casting a warm glow on freshly updated interior doors throughout. Relax in the huge, fenced backyard with patio and lot of greenery. Embrace top-tier education opportunities within the highly sought-after 204 school district, closer to highway, Metra station, fox valley mall, shopping, restaurants, parks etc. This extraordinary residence offers an irresistible blend of modern upgrades and comfort, promising a lifestyle in a coveted neighborhood. Don't miss out! and seize this exceptional opportunity and turn this dreamy dwelling into your new forever home! Upgrades include: Bathrooms (2023), whole house recessed lights (2023), New Interior Doors & Patio Door (2021), Roof (2018), New Windows (2017), Furnace (2017), Laminate Stairs 1st floor to 2nd floor (2023 August), Luxury Vinyl Plank (LVP) Stairs to basement (2024 Jan), Luxury Vinyl Plank (LVP) in Basement (2024 Jan), Kitchen Cabinets' paints, Backsplash and hardware (2023 December), Microwave (August 2023), 2nd floor Brazilian Redwood Laminate (2021 December), 1st floor Brazilian Redwood Hardwood (2011 Jan), Washer/Dryer/Refrigerator/Dishwasher/Gas Range (2013), AC Interior parts & Water Heater (2013/2014), Kitchen granite countertops (2011 Jan).
Property Specifics
| Single Family | |
| — | |
| — | |
| 1998 | |
| — | |
| — | |
| No | |
| — |
| — | |
| Villages At Meadowlakes | |
| 127 / Quarterly | |
| — | |
| — | |
| — | |
| 12007199 | |
| 0733104024 |
Nearby Schools
| NAME: | DISTRICT: | DISTANCE: | |
|---|---|---|---|
|
Grade School
Owen Elementary School |
204 | — | |
|
Middle School
Still Middle School |
204 | Not in DB | |
|
High School
Waubonsie Valley High School |
204 | Not in DB | |
Property History
| DATE: | EVENT: | PRICE: | SOURCE: |
|---|---|---|---|
| 14 Mar, 2007 | Sold | $278,000 | MRED MLS |
| 6 Feb, 2007 | Under contract | $284,900 | MRED MLS |
| 18 Jan, 2007 | Listed for sale | $284,900 | MRED MLS |
| 30 Dec, 2010 | Sold | $243,000 | MRED MLS |
| 8 Dec, 2010 | Under contract | $249,900 | MRED MLS |
| 11 Nov, 2010 | Listed for sale | $249,900 | MRED MLS |
| 9 May, 2024 | Sold | $499,900 | MRED MLS |
| 16 Apr, 2024 | Under contract | $499,900 | MRED MLS |
| 10 Jan, 2024 | Listed for sale | $499,900 | MRED MLS |






























Room Specifics
Total Bedrooms: 5
Bedrooms Above Ground: 4
Bedrooms Below Ground: 1
Dimensions: —
Floor Type: —
Dimensions: —
Floor Type: —
Dimensions: —
Floor Type: —
Dimensions: —
Floor Type: —
Full Bathrooms: 3
Bathroom Amenities: —
Bathroom in Basement: 0
Rooms: —
Basement Description: Finished
Other Specifics
| 2 | |
| — | |
| Asphalt | |
| — | |
| — | |
| 50X110 | |
| — | |
| — | |
| — | |
| — | |
| Not in DB | |
| — | |
| — | |
| — | |
| — |
Tax History
| Year | Property Taxes |
|---|---|
| 2007 | $6,241 |
| 2010 | $6,953 |
| 2024 | $9,649 |
Contact Agent
Nearby Similar Homes
Nearby Sold Comparables
Contact Agent
Listing Provided By
Real People Realty










