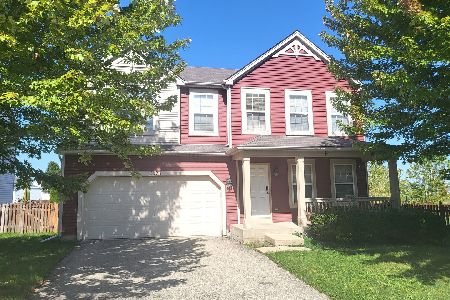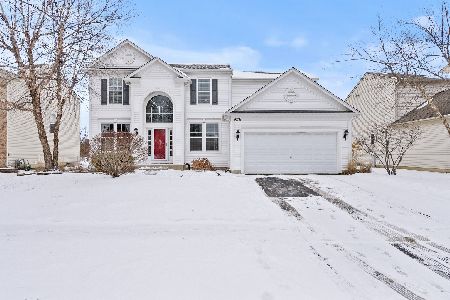959 Meadowlark Court, Antioch, Illinois 60002
$318,000
|
Sold
|
|
| Status: | Closed |
| Sqft: | 3,098 |
| Cost/Sqft: | $105 |
| Beds: | 4 |
| Baths: | 3 |
| Year Built: | 2006 |
| Property Taxes: | $9,946 |
| Days On Market: | 3626 |
| Lot Size: | 0,26 |
Description
Spacious and Open Floor Plan, 4 Bedrooms, 1st Floor Den, Finished Basement and 3 Car Attached Garage. Kitchen with an abundance of cabinets, Newer Stainless Steel Appliances, Island with Breakfast Bar, Large Eating Area with plenty of table space, hardwood floors, planning desk and sliders to back yard, Living Room with Cathedral Ceiling and Fireplace, Recently Painted throughout, Upgraded Oak Spindled Staircase, 1st Floor Laundry Room, Master Bedroom with walk-in-closet, Private bathroom with dual sinks, Separate Shower and Soaker Tub, Fenced Yard with Brick Paver Patio and home located on a cul-de-sac.
Property Specifics
| Single Family | |
| — | |
| — | |
| 2006 | |
| Full | |
| — | |
| No | |
| 0.26 |
| Lake | |
| Red Wing View | |
| 435 / Annual | |
| Other | |
| Public | |
| Public Sewer | |
| 09155565 | |
| 02152040120000 |
Nearby Schools
| NAME: | DISTRICT: | DISTANCE: | |
|---|---|---|---|
|
Grade School
Hillcrest Elementary School |
34 | — | |
|
Middle School
Antioch Upper Grade School |
34 | Not in DB | |
|
High School
Antioch Community High School |
117 | Not in DB | |
Property History
| DATE: | EVENT: | PRICE: | SOURCE: |
|---|---|---|---|
| 2 Jul, 2014 | Sold | $255,279 | MRED MLS |
| 3 Jun, 2014 | Under contract | $250,000 | MRED MLS |
| — | Last price change | $250,000 | MRED MLS |
| 15 May, 2014 | Listed for sale | $250,000 | MRED MLS |
| 10 Jun, 2016 | Sold | $318,000 | MRED MLS |
| 15 Apr, 2016 | Under contract | $324,900 | MRED MLS |
| — | Last price change | $329,900 | MRED MLS |
| 3 Mar, 2016 | Listed for sale | $329,900 | MRED MLS |
Room Specifics
Total Bedrooms: 4
Bedrooms Above Ground: 4
Bedrooms Below Ground: 0
Dimensions: —
Floor Type: Carpet
Dimensions: —
Floor Type: Carpet
Dimensions: —
Floor Type: Carpet
Full Bathrooms: 3
Bathroom Amenities: Separate Shower,Double Sink,Soaking Tub
Bathroom in Basement: 0
Rooms: Foyer,Recreation Room,Storage,Workshop
Basement Description: Finished
Other Specifics
| 3 | |
| Concrete Perimeter | |
| Asphalt | |
| Brick Paver Patio, Storms/Screens | |
| Cul-De-Sac,Fenced Yard,Landscaped | |
| 88X108X108X129 | |
| — | |
| Full | |
| Vaulted/Cathedral Ceilings, Hardwood Floors, First Floor Laundry | |
| Range, Microwave, Dishwasher, Refrigerator, High End Refrigerator, Washer, Dryer, Disposal, Stainless Steel Appliance(s) | |
| Not in DB | |
| Sidewalks, Street Lights, Street Paved | |
| — | |
| — | |
| Gas Log, Gas Starter |
Tax History
| Year | Property Taxes |
|---|---|
| 2014 | $7,765 |
| 2016 | $9,946 |
Contact Agent
Nearby Similar Homes
Nearby Sold Comparables
Contact Agent
Listing Provided By
RE/MAX Showcase








