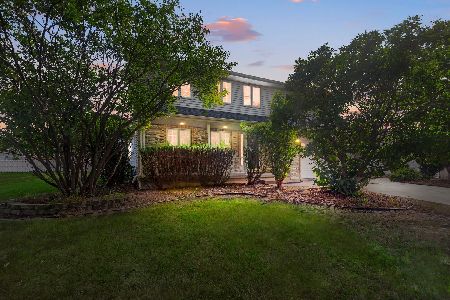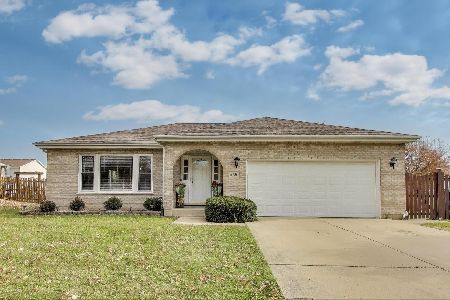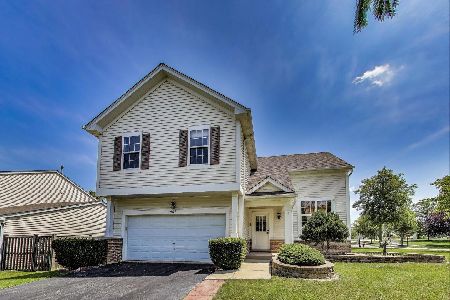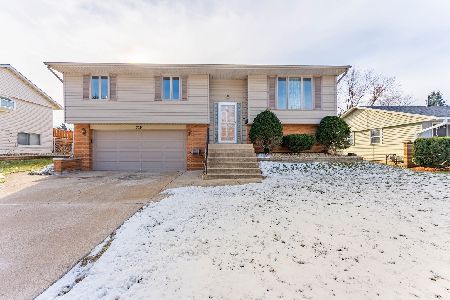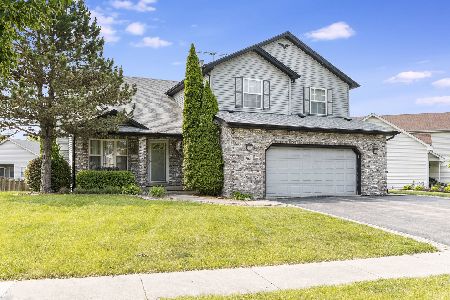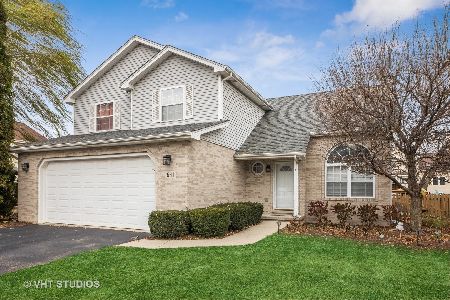959 Ontario Drive, Romeoville, Illinois 60446
$246,500
|
Sold
|
|
| Status: | Closed |
| Sqft: | 2,577 |
| Cost/Sqft: | $97 |
| Beds: | 4 |
| Baths: | 4 |
| Year Built: | 1998 |
| Property Taxes: | $6,589 |
| Days On Market: | 3813 |
| Lot Size: | 0,20 |
Description
Two story home located in desirable Haley Meadows subdivision of Romeoville. Spacious cozy home featuring oversized 4 bdrms +1 in the basement, 3.1 baths, oversized kitchen with separate breakfast table space area, island breakfast bar with seating for 4, open and flowing floor plan into the family room featuring vaulted ceilings, gas fire place, fireplace mantle, sky lights, combined with a spacious dining room floor plan. Great space for entertaining family and friends! Full finished basement with large recreation room, with potential related living space. The homeowner is leaving the beautiful oak bar for the new homeowner to entertain guests. Enjoy the back yard on the oversized deck while enjoying the hot tub, gazebo, and just steps away dip into the brand new 24 foot round pool, steps from the deck is a brick patio. There's plenty of space to park your cars in the 3 car garage.
Property Specifics
| Single Family | |
| — | |
| Traditional | |
| 1998 | |
| Full | |
| — | |
| No | |
| 0.2 |
| Will | |
| Haley Meadows | |
| 0 / Not Applicable | |
| None | |
| Public | |
| Public Sewer | |
| 09009248 | |
| 1202322060060000 |
Property History
| DATE: | EVENT: | PRICE: | SOURCE: |
|---|---|---|---|
| 15 Aug, 2016 | Sold | $246,500 | MRED MLS |
| 8 Jun, 2016 | Under contract | $250,000 | MRED MLS |
| 11 Aug, 2015 | Listed for sale | $250,000 | MRED MLS |
Room Specifics
Total Bedrooms: 5
Bedrooms Above Ground: 4
Bedrooms Below Ground: 1
Dimensions: —
Floor Type: Carpet
Dimensions: —
Floor Type: Carpet
Dimensions: —
Floor Type: Carpet
Dimensions: —
Floor Type: —
Full Bathrooms: 4
Bathroom Amenities: Whirlpool,Double Sink
Bathroom in Basement: 1
Rooms: Bedroom 5,Recreation Room
Basement Description: Finished
Other Specifics
| 3 | |
| Concrete Perimeter | |
| Concrete | |
| Deck, Porch, Hot Tub, Gazebo, Brick Paver Patio, Above Ground Pool | |
| Fenced Yard,Landscaped | |
| 80X117X65X115 | |
| Unfinished | |
| Full | |
| Vaulted/Cathedral Ceilings, Skylight(s), Bar-Dry, Hardwood Floors, In-Law Arrangement, First Floor Full Bath | |
| Range, Microwave, Dishwasher, Refrigerator, Washer, Dryer, Disposal | |
| Not in DB | |
| Sidewalks, Street Lights, Street Paved | |
| — | |
| — | |
| Gas Log, Gas Starter |
Tax History
| Year | Property Taxes |
|---|---|
| 2016 | $6,589 |
Contact Agent
Nearby Similar Homes
Nearby Sold Comparables
Contact Agent
Listing Provided By
Realty Executives Elite

